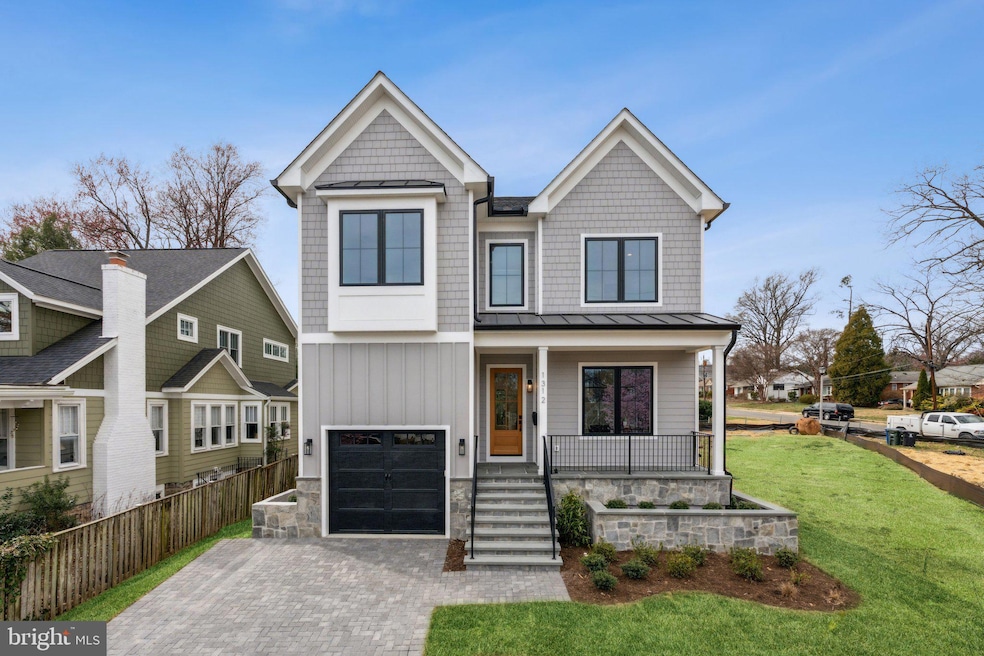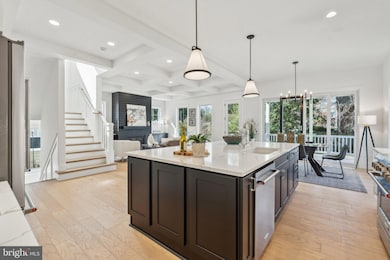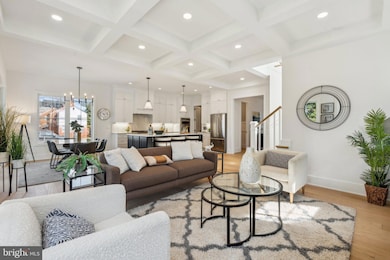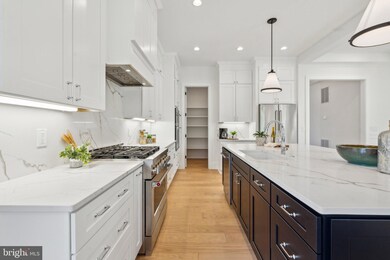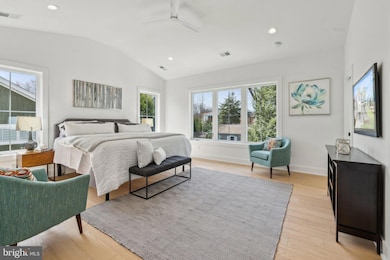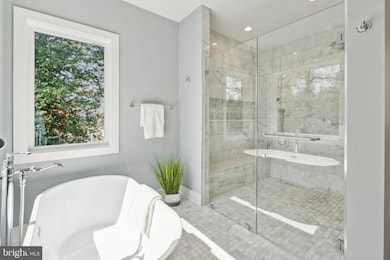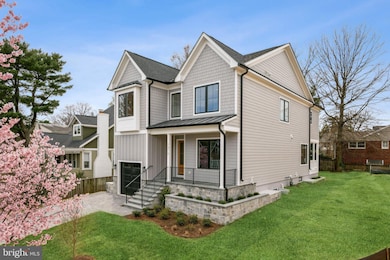
1312 N Edison St Arlington, VA 22205
Waycroft/Woodlawn NeighborhoodEstimated payment $12,745/month
Highlights
- New Construction
- Craftsman Architecture
- 1 Car Attached Garage
- Glebe Elementary School Rated A
- No HOA
- 3-minute walk to Woodlawn Park
About This Home
Just built in Arlington’s sought-after Waycroft-Woodlawn neighborhood, this exquisite 5-bedroom, 4.5-bath home by Enhanced Homes is ready for its first owner. Thoughtfully designed with high-end finishes and modern conveniences, this home sits on a 5,775 sqft lot, offering the perfect blend of space, style, and functionality.The main level showcases an open-concept design with stunning white oak hardwood floors, a gourmet kitchen featuring an oversized island and premium finishes, and a dedicated home office for a quiet workspace. A screened-in porch extends the living area outdoors, creating an ideal setting for year-round enjoyment.Upstairs, you’ll find four generously sized bedrooms and three full baths, including a Jack-and-Jill setup. The luxurious owner’s suite boasts a custom walk-in closet and a spa-inspired primary bath with a soaking tub and oversized shower.The finished basement offers additional living space with stylish luxury vinyl plank flooring, a spacious wet bar, a fifth bedroom, and a full bath. A walk-up exit to the backyard adds both convenience and accessibility.Don’t miss your chance to own this exceptional home—stop by this Sunday!
Home Details
Home Type
- Single Family
Est. Annual Taxes
- $10,960
Year Built
- Built in 2025 | New Construction
Lot Details
- 5,775 Sq Ft Lot
- Property is in excellent condition
- Property is zoned R-6
Parking
- 1 Car Attached Garage
- 2 Driveway Spaces
- Front Facing Garage
Home Design
- Craftsman Architecture
- Concrete Perimeter Foundation
- HardiePlank Type
Interior Spaces
- Property has 3 Levels
- Finished Basement
- Walk-Up Access
- Laundry on upper level
Bedrooms and Bathrooms
Schools
- Glebe Elementary School
- Swanson Middle School
- Washington-Liberty High School
Utilities
- 90% Forced Air Zoned Heating and Cooling System
- Tankless Water Heater
Community Details
- No Home Owners Association
- Waycroft Woodlawn Subdivision
Map
Home Values in the Area
Average Home Value in this Area
Property History
| Date | Event | Price | Change | Sq Ft Price |
|---|---|---|---|---|
| 04/24/2025 04/24/25 | Pending | -- | -- | -- |
| 03/20/2025 03/20/25 | For Sale | $2,119,900 | 0.0% | $488 / Sq Ft |
| 03/17/2025 03/17/25 | Price Changed | $2,119,900 | -- | $488 / Sq Ft |
Similar Homes in Arlington, VA
Source: Bright MLS
MLS Number: VAAR2053480
- 5104 14th St N
- 5010 14th St N
- 1016 N George Mason Dr
- 4803 Washington Blvd
- 5206 12th St N
- 1012 N George Mason Dr
- 1620 N George Mason Dr
- 1713 N Cameron St
- 1412 N Wakefield St
- 1804 N Culpeper St
- 866 N Abingdon St
- 824 N Edison St
- 1244 N Utah St
- 1112 N Utah St
- 1554 N Jefferson St
- 809 N Abingdon St
- 2001 N George Mason Dr
- 1001 N Vermont St Unit 608
- 1001 N Vermont St Unit 312
- 1129 N Utah St
