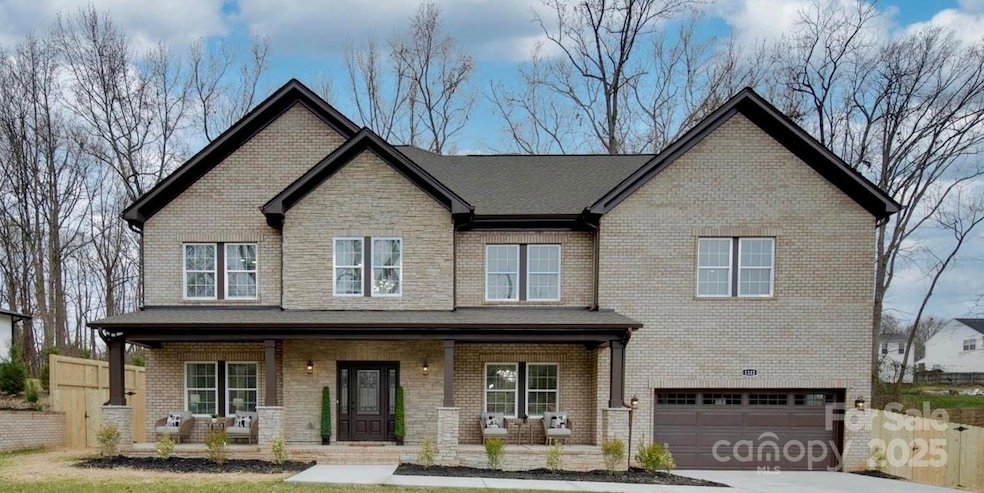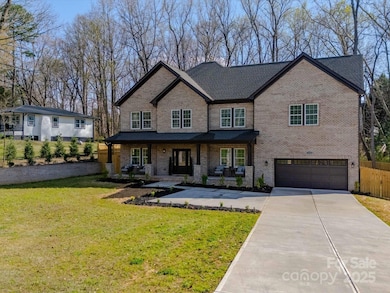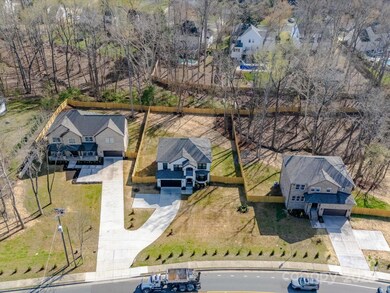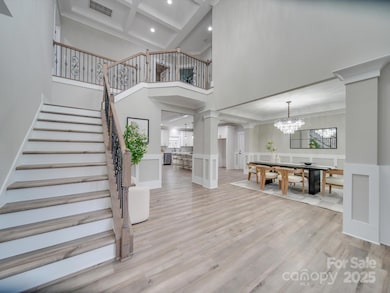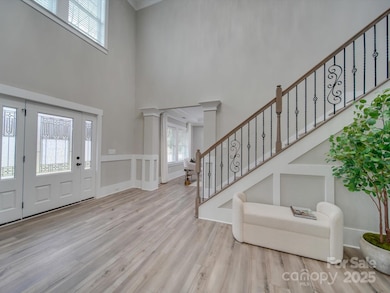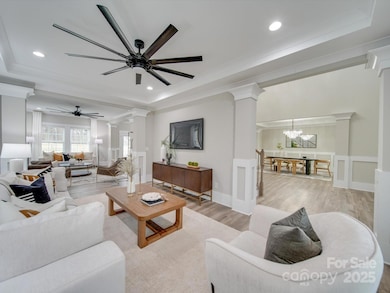
1312 Pleasant Plains Rd Matthews, NC 28105
Estimated payment $5,625/month
Highlights
- New Construction
- Open Floorplan
- Built-In Self-Cleaning Double Oven
- Crestdale Middle School Rated A-
- Farmhouse Style Home
- Bar Fridge
About This Home
Stunning all-brick home features 3,513 st of living space,5 Bdrms/3.5 bathrooms. The 5th bdrm is versatile, it could serve as a secondary primary or a bonus room It boasts coffered ceilings, full bathroom, a closet, along with/a built in wet bar. Relax on the charming front porch & enjoy those lovely Carolina evenings.The inviting entrance leads you into a home filled with coffered ceilings, elegant moldings, & upgraded lighting that enhance its sophistication.The gourmet kitchen, featuring all-wood white cabinets for ample storage, an oversized island for cooking & gathering, double oven for convenience,& stunning quartz countertops.Upstairs, you'll discover the primary bedroom, complete with tasteful trey ceilings and a beautiful bathroom featuring dual vanities and a custom closet. The secondary bedrooms are also spacious, providing ample room for comfort and personalization. Small shared entry,home has its own driveway. Walkability all around with greenways and sidewalks.
Listing Agent
Zoraida Delgado Payne Real Estate LLC Brokerage Email: zoraidapayne@live.com License #271773
Home Details
Home Type
- Single Family
Est. Annual Taxes
- $530
Year Built
- Built in 2024 | New Construction
Lot Details
- Privacy Fence
- Wood Fence
- Back Yard Fenced
- Property is zoned R-15
Parking
- 2 Car Attached Garage
- Front Facing Garage
- Garage Door Opener
- Driveway
Home Design
- Farmhouse Style Home
- Slab Foundation
- Stone Siding
- Four Sided Brick Exterior Elevation
Interior Spaces
- 2-Story Property
- Open Floorplan
- Built-In Features
- Bar Fridge
- Ceiling Fan
- Insulated Windows
- French Doors
- Entrance Foyer
- Living Room with Fireplace
- Pull Down Stairs to Attic
- Laundry Room
Kitchen
- Built-In Self-Cleaning Double Oven
- Gas Cooktop
- Range Hood
- Dishwasher
- Kitchen Island
- Disposal
Flooring
- Tile
- Vinyl
Bedrooms and Bathrooms
- 5 Bedrooms
- Split Bedroom Floorplan
- Walk-In Closet
- Garden Bath
Accessible Home Design
- More Than Two Accessible Exits
Outdoor Features
- Patio
- Front Porch
Schools
- Matthews Elementary School
- Crestdale Middle School
- David W Butler High School
Utilities
- Zoned Heating and Cooling System
- Hot Water Heating System
- Heating System Uses Natural Gas
- Gas Water Heater
- Cable TV Available
Community Details
- Built by WIDESPREAD CONSTRUCTION LLC
Listing and Financial Details
- Assessor Parcel Number 227-613-20
Map
Home Values in the Area
Average Home Value in this Area
Tax History
| Year | Tax Paid | Tax Assessment Tax Assessment Total Assessment is a certain percentage of the fair market value that is determined by local assessors to be the total taxable value of land and additions on the property. | Land | Improvement |
|---|---|---|---|---|
| 2023 | $530 | $71,600 | $71,600 | $0 |
| 2022 | $492 | $54,000 | $54,000 | $0 |
Property History
| Date | Event | Price | Change | Sq Ft Price |
|---|---|---|---|---|
| 03/25/2025 03/25/25 | Pending | -- | -- | -- |
| 02/20/2025 02/20/25 | Price Changed | $1,000,000 | -4.8% | $285 / Sq Ft |
| 01/30/2025 01/30/25 | Price Changed | $1,050,000 | -4.5% | $299 / Sq Ft |
| 12/28/2024 12/28/24 | For Sale | $1,100,000 | -- | $313 / Sq Ft |
Similar Homes in the area
Source: Canopy MLS (Canopy Realtor® Association)
MLS Number: 4207717
APN: 227-613-20
- 1308 Pleasant Plains Rd
- 1304 Pleasant Plains Rd
- 1640 English Knoll Dr
- 1935 Weddington Rd Unit 1
- 1935 Weddington Rd
- 1902 Windlock Dr
- 2000 Shannon Bridge Ln
- 2016 Monaghan Ct
- 2702 Oxborough Dr
- 6941 Augustine Way
- 2318 Whispering Spring Dr
- 717 Meadow Lake Dr
- 1016 Courtney Ln Unit 26
- 1025 Courtney Ln Unit 18
- 200 Port Royal Dr
- 317 Port Royal Dr
- 2605 Willowdale Ln
- 1000 Weeping Willow Ln
- 2650 Whisper Ridge Ln
- 1509 Kirkbridge Ct
