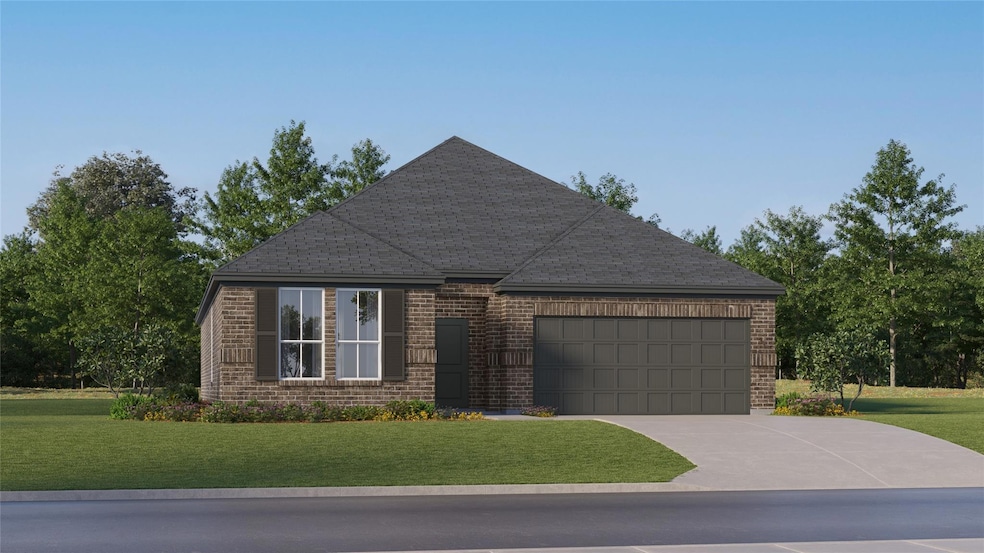
1312 Rockwell Dr Little Elm, TX 75068
Paloma Creek NeighborhoodHighlights
- New Construction
- 2-Car Garage with one garage door
- Walk-In Closet
- Open Floorplan
- Built-In Features
- Energy-Efficient Appliances
About This Home
As of April 2025Lennar - Northlake Estates - Nash Floorplan - This single-story home shares an open layout between the kitchen, nook and family room for easy entertaining, along with access to the covered patio for year-round outdoor lounging. A luxe owner's suite is in a rear of the home and comes complete with an en-suite bathroom and walk-in closet, while two secondary bedrooms are near the front of the home, ideal for household members and overnight guests.
Prices and features may vary and are subject to change. Photos are for illustrative purposes only.
Last Agent to Sell the Property
Turner Mangum LLC Brokerage Phone: 866-314-4477 License #0626887
Home Details
Home Type
- Single Family
Est. Annual Taxes
- $842
Year Built
- Built in 2025 | New Construction
Lot Details
- 6,229 Sq Ft Lot
- Lot Dimensions are 50x125
- Wood Fence
- Landscaped
- Sprinkler System
HOA Fees
- $52 Monthly HOA Fees
Parking
- 2-Car Garage with one garage door
Home Design
- Brick Exterior Construction
- Slab Foundation
- Frame Construction
- Composition Roof
- Stone Siding
Interior Spaces
- 1,822 Sq Ft Home
- 1-Story Property
- Open Floorplan
- Built-In Features
- Ceiling Fan
- Decorative Lighting
- ENERGY STAR Qualified Windows
- Carpet
Kitchen
- Electric Oven
- Gas Cooktop
- Microwave
- Ice Maker
- Dishwasher
- Disposal
Bedrooms and Bathrooms
- 3 Bedrooms
- Walk-In Closet
- 2 Full Bathrooms
- Low Flow Toliet
Home Security
- Carbon Monoxide Detectors
- Fire and Smoke Detector
Eco-Friendly Details
- Energy-Efficient Appliances
- Energy-Efficient Insulation
- Energy-Efficient Doors
- Rain or Freeze Sensor
- ENERGY STAR Qualified Equipment for Heating
- Energy-Efficient Thermostat
- Mechanical Fresh Air
Schools
- Oak Point Elementary School
- Jerry Walker Middle School
- Little Elm High School
Utilities
- Central Heating and Cooling System
- High Speed Internet
- Cable TV Available
Community Details
- Association fees include full use of facilities, ground maintenance, management fees
- Essex Management HOA, Phone Number (469) 237-8233
- Northlake Estates Subdivision
- Mandatory home owners association
Listing and Financial Details
- Assessor Parcel Number R1013485
Map
Home Values in the Area
Average Home Value in this Area
Property History
| Date | Event | Price | Change | Sq Ft Price |
|---|---|---|---|---|
| 04/16/2025 04/16/25 | Sold | -- | -- | -- |
| 04/15/2025 04/15/25 | Under Contract | -- | -- | -- |
| 04/15/2025 04/15/25 | Pending | -- | -- | -- |
| 04/14/2025 04/14/25 | For Rent | $2,395 | 0.0% | -- |
| 03/10/2025 03/10/25 | Price Changed | $388,139 | -1.3% | $213 / Sq Ft |
| 03/08/2025 03/08/25 | Price Changed | $393,089 | -0.7% | $216 / Sq Ft |
| 03/07/2025 03/07/25 | For Sale | $395,999 | -- | $217 / Sq Ft |
Tax History
| Year | Tax Paid | Tax Assessment Tax Assessment Total Assessment is a certain percentage of the fair market value that is determined by local assessors to be the total taxable value of land and additions on the property. | Land | Improvement |
|---|---|---|---|---|
| 2024 | $842 | $59,584 | $0 | $0 |
| 2023 | $704 | $49,653 | $49,653 | -- |
Similar Homes in the area
Source: North Texas Real Estate Information Systems (NTREIS)
MLS Number: 20865225
APN: R1013485
- 1306 Francesca Dr
- 1307 Rockwell Dr
- 1308 Francesca Dr
- 1349 Rockwell Dr
- 1345 Rockwell Dr
- 1353 Rockwell Dr
- 1321 Rockwell Dr
- 1305 Rockwell Dr
- 1328 Rockwell Dr
- 1300 Lake Grove Dr
- 1353 Rembrandt Dr
- 2117 Oudry Dr
- 1309 Thrasher Dr
- 1324 Carancho Dr
- 1033 Water Garden Cir
- 1404 Freesia Dr
- 1021 Lake Grove Dr
- 1304 Carancho Dr
- 1809 Lake Pine Dr
- 1009 Lake Forest Trail






