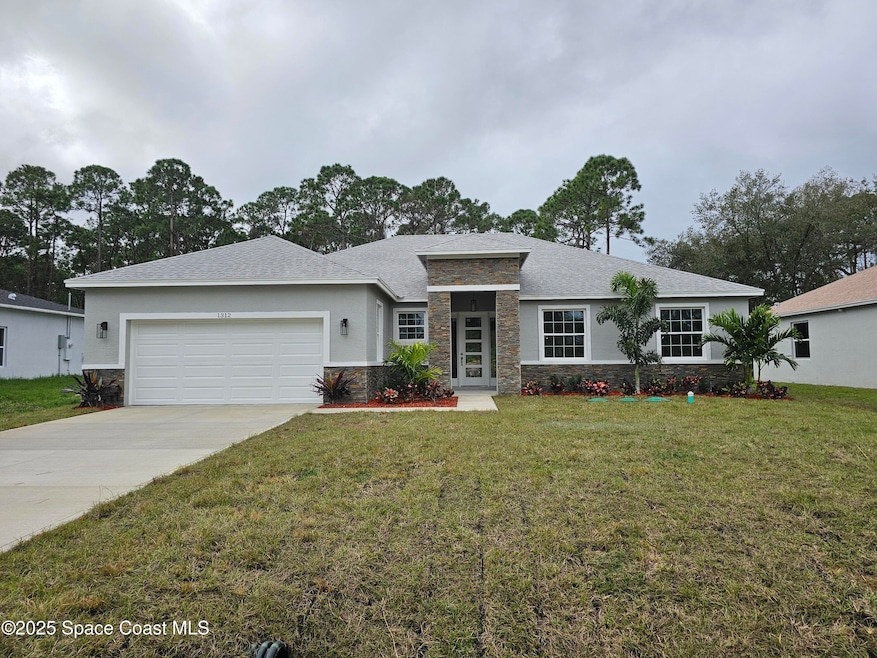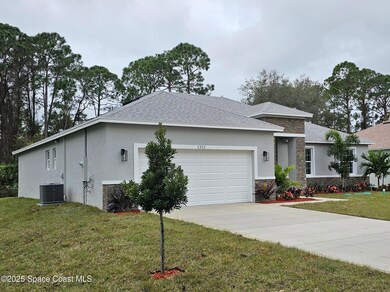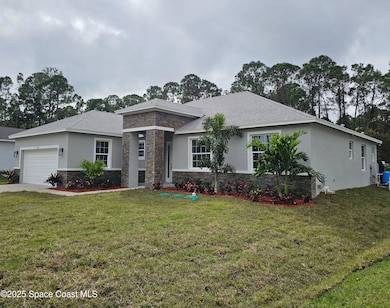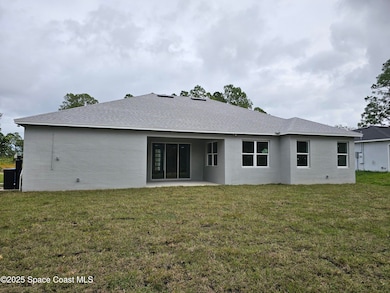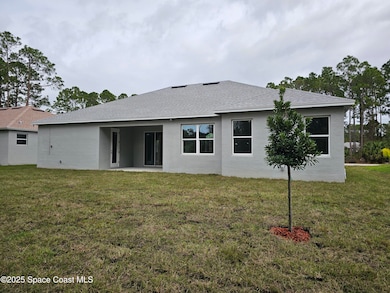
1312 Saxony Rd SW Palm Bay, FL 32908
Southwest Palm Bay NeighborhoodEstimated payment $2,239/month
Highlights
- Under Construction
- Great Room
- Covered patio or porch
- Open Floorplan
- No HOA
- Breakfast Area or Nook
About This Home
Priced to sell. Beautiful brand new home with a ''2-10 Home Buyer's Warranty''! This new home is completed. It features 4 bedrooms (4th Bedroom could be used as a Den, Dining Room or Home Office), 3 full baths, 1 half bath, a large 2 car garage and roofed back patio. There is an indoor laundry room and spacious walk-in pantry. Featuring 9'-4'' ceilings and 10'-4'' coffer ceilings with crown molding in the family room and master bedroom. This spacious floor plan includes porcelain plank tiles throughout the house. The kitchen offers upgraded cabinets, 42'' upper cabinets, under cabinet lighting, quartz countertops, General Electric stainless steel appliances (dishwasher, microwave, stove and refrigerator), stainless steel sink with garbage disposal and brushed nickel Moen fixture. The kitchen exhaust fan is vented through the roof.
The bathrooms have water saver commodes. The master bathroom has a large shower.
This home is quality built and energy efficient! It includes Low-E double-pane energy-efficient insulated windows, R-30 insulation, a 50-gallon quick recovery water heater, a high efficiency air conditioning unit and a continuously vented attic.
Additional upgrades included with this home are a garage door opener, an automatic irrigation system on a separate well, upgraded landscaping, stone accents on the front of the house, upgraded LED entry light, exterior garage lights and flood lights. The home has a 200 amp electrical service. This homesite is large enough to accommodate a 15' x 30' pool.
Exterior Upgrades:
"Irrigation system with separate well;
"Upgraded landscape package;
"Stone accents on front exterior;
"Roofed back porch; and
"LED exterior light fixtures for garage and entrance.
Interior Upgrades:
"Upgraded cabinets (½'' plywood boxes, soft close, etc.);
"42'' upper cabinets in kitchen;
"Lighting under upper kitchen cabinets;
"Base cabinet and 42'' upper cabinets in laundry room;
"Quartz counter-tops;
"Upgraded lighting fixtures;
"Luxury porcelain plank tile throughout the home;
"Porcelain tile on bathroom walls and floors;
"Frameless shower enclosure;
"9'-4'' ceilings; &
"10'-0'' coffer ceilings with crown molding in family room & master bedroom.
Additional features:
"GE appliances (stove, microwave, dishwasher and refrigerator).
"Separate walk-in pantry;
"Separate laundry room;
"Low-E double pane energy-efficient insulated windows;
"Top of line AC 16-Seer air conditioner;
"Water Softener System.
Home Details
Home Type
- Single Family
Est. Annual Taxes
- $418
Year Built
- Built in 2025 | Under Construction
Lot Details
- 10,000 Sq Ft Lot
- Lot Dimensions are 80 x 125
- North Facing Home
- Front and Back Yard Sprinklers
Parking
- 2 Car Attached Garage
- Garage Door Opener
Home Design
- Home is estimated to be completed on 1/31/25
- Shingle Roof
- Concrete Siding
- Block Exterior
- Stone Veneer
- Stucco
Interior Spaces
- 2,189 Sq Ft Home
- 1-Story Property
- Open Floorplan
- Entrance Foyer
- Great Room
- Dining Room
- Tile Flooring
- Washer and Electric Dryer Hookup
Kitchen
- Breakfast Area or Nook
- Breakfast Bar
- Electric Oven
- Electric Cooktop
- Microwave
- ENERGY STAR Qualified Refrigerator
- Ice Maker
- ENERGY STAR Qualified Dishwasher
- Kitchen Island
- Disposal
Bedrooms and Bathrooms
- 4 Bedrooms
- Split Bedroom Floorplan
- Dual Closets
- Walk-In Closet
- Shower Only
Home Security
- Carbon Monoxide Detectors
- Fire and Smoke Detector
Accessible Home Design
- Accessible Full Bathroom
- Level Entry For Accessibility
- Accessible Entrance
Outdoor Features
- Covered patio or porch
Schools
- Westside Elementary School
- Southwest Middle School
- Bayside High School
Utilities
- Central Heating and Cooling System
- Heat Pump System
- Hot Water Heating System
- Underground Utilities
- 200+ Amp Service
- Private Water Source
- Well
- ENERGY STAR Qualified Water Heater
- Water Softener is Owned
- Aerobic Septic System
- Septic Tank
- Cable TV Available
Community Details
- No Home Owners Association
- Port Malabar Unit 32 Subdivision
- The community has rules related to allowing corporate owners
Listing and Financial Details
- Assessor Parcel Number 29-36-13-Kk-1607-3
Map
Home Values in the Area
Average Home Value in this Area
Tax History
| Year | Tax Paid | Tax Assessment Tax Assessment Total Assessment is a certain percentage of the fair market value that is determined by local assessors to be the total taxable value of land and additions on the property. | Land | Improvement |
|---|---|---|---|---|
| 2023 | $418 | $22,000 | $0 | $0 |
| 2022 | $380 | $19,000 | $0 | $0 |
| 2021 | $137 | $9,000 | $9,000 | $0 |
| 2020 | $120 | $7,000 | $7,000 | $0 |
| 2019 | $162 | $6,500 | $6,500 | $0 |
| 2018 | $153 | $5,500 | $5,500 | $0 |
| 2017 | $150 | $1,125 | $0 | $0 |
| 2016 | $89 | $4,200 | $4,200 | $0 |
| 2015 | $77 | $3,000 | $3,000 | $0 |
| 2014 | $71 | $2,500 | $2,500 | $0 |
Property History
| Date | Event | Price | Change | Sq Ft Price |
|---|---|---|---|---|
| 03/15/2025 03/15/25 | Pending | -- | -- | -- |
| 03/08/2025 03/08/25 | Price Changed | $395,000 | -7.1% | $180 / Sq Ft |
| 01/01/2025 01/01/25 | For Sale | $425,000 | +1788.9% | $194 / Sq Ft |
| 10/15/2021 10/15/21 | Sold | $22,500 | -4.3% | -- |
| 08/15/2021 08/15/21 | Pending | -- | -- | -- |
| 08/12/2021 08/12/21 | For Sale | $23,500 | -- | -- |
Deed History
| Date | Type | Sale Price | Title Company |
|---|---|---|---|
| Warranty Deed | $45,000 | Sunbelt Title Agency |
Similar Homes in Palm Bay, FL
Source: Space Coast MLS (Space Coast Association of REALTORS®)
MLS Number: 1032975
APN: 29-36-13-KK-01607.0-0003.00
- 1312 Saxony Rd SW
- 194 Saybrook Rd SW
- 149 Gallopo Rd SW
- 1337 Degroodt Rd SW
- 318 Harmon St
- 1461 Hanscom Rd SW
- 1450 Hanscom Rd SW
- 349 Galena St SW
- 311 La Croix Rd SW
- 110 Echo Ct SE
- 1267 Harlingen Rd SW
- 128 Galveston St SW
- 114 Galveston St SW
- 1298 Amelia Ave SW
- 314 Falls Church St SW
- 1299 Platt Ave SW
- 1395 Platt Ave SW
- 123 Garylind St SW
- 1211 Platt Ave SW
- 1339 Platt Ave SW
