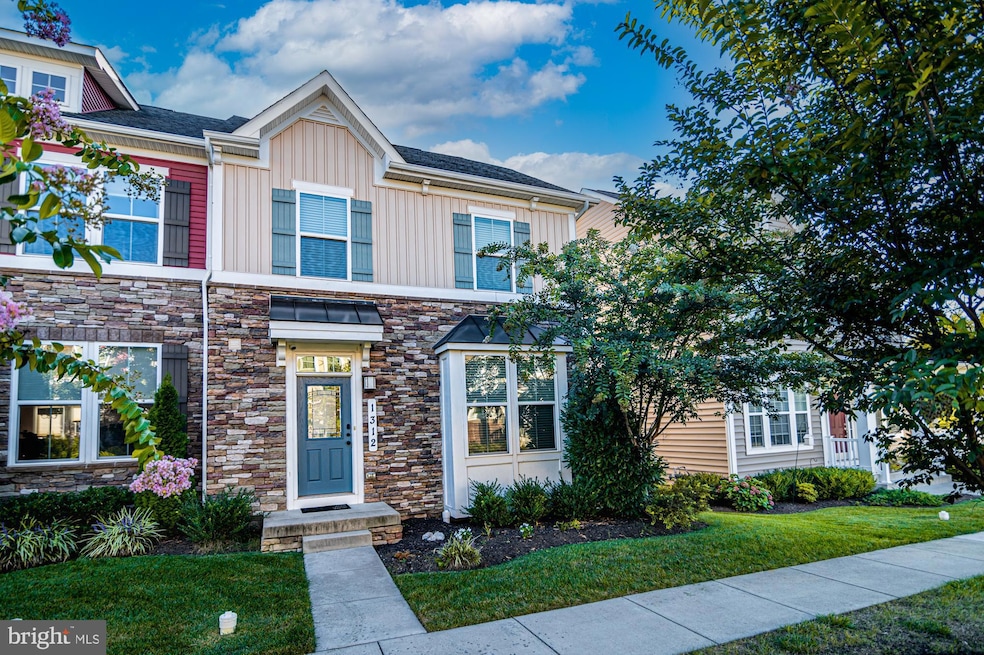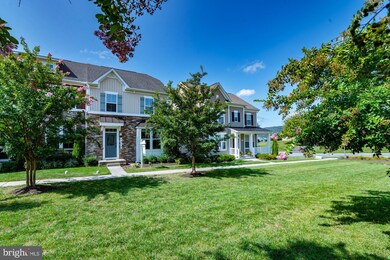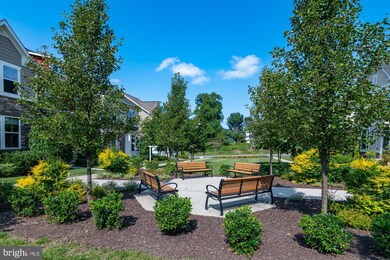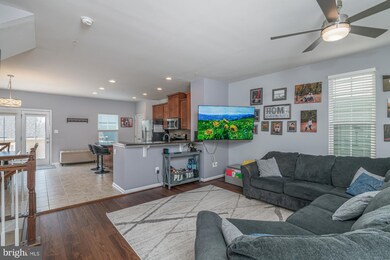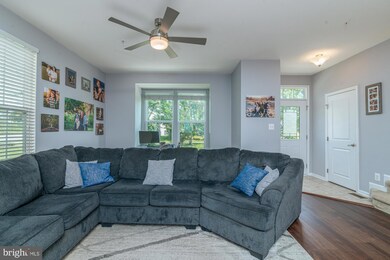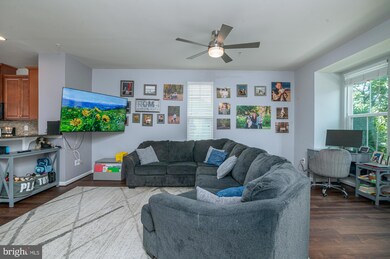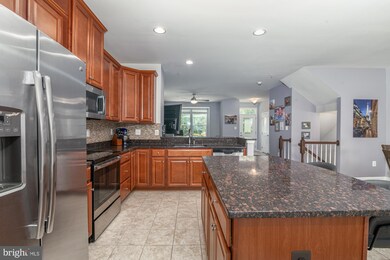
1312 Village Green Way Brunswick, MD 21716
Highlights
- Fitness Center
- Open Floorplan
- Transitional Architecture
- Scenic Views
- Clubhouse
- Upgraded Countertops
About This Home
As of September 2024Run, don't walk to this beautifully upgraded end-unit on the most charming townhouse block in Brunswick Crossing! Perfectly situated with a green space right in front and Shenandoah Square Park next door, you'll never want to leave. Tall windows let in lots of light and you'll enjoy spending time on the main level with its wide open-concept living. You're greeted by a large family room featuring new LVP flooring and a box window overlooking the green space. Upgraded cabinetry, granite countertops with large island, stainless steel appliances, expanded pantry, and ample space for a dining room table are features of this sunny gourmet kitchen. which leads out to the gorgeous patio with sitting wall in the backyard, and to the 2-car rear entry garage. Upstairs you will find a lovely primary bedroom with tray ceiling and views of the Harpers Ferry Gap. The en-suite bath with dual sinks and large shower, and the spacious walk-in closet will not disappoint. A whole-house water softener was just installed for improved water quality! Two more bedrooms, hall bath and laundry room complete the upper level. The basement has a large rec room with tall ceiling and a beautiful built-in bookcase. There is also a finished additional office space with French doors that would serve perfectly as a guest room. There is also rough-in plumbing for another full bath. The Brunswick Crossing market district is just a few minutes away on foot, and there are so many quality amenities to choose from, including swimming pool, tennis courts, beach volley, soccer field, dog parks and tot lots, baseball field, community garden and walking trails for miles nestled throughout the community. Brunswick has a MARC station downtown for stress-free commuting! Schedule your showing today to not miss out on this beautiful home!
Townhouse Details
Home Type
- Townhome
Est. Annual Taxes
- $5,407
Year Built
- Built in 2016
Lot Details
- 3,441 Sq Ft Lot
- Extensive Hardscape
- Property is in excellent condition
HOA Fees
- $145 Monthly HOA Fees
Parking
- 2 Car Detached Garage
- Rear-Facing Garage
Property Views
- Scenic Vista
- Mountain
- Garden
Home Design
- Transitional Architecture
- Architectural Shingle Roof
- Stone Siding
- Vinyl Siding
- Passive Radon Mitigation
- Concrete Perimeter Foundation
Interior Spaces
- Property has 2 Levels
- Open Floorplan
- Built-In Features
- Bar
- Tray Ceiling
- Ceiling height of 9 feet or more
- Ceiling Fan
- Recessed Lighting
- Bay Window
Kitchen
- Breakfast Area or Nook
- Eat-In Kitchen
- Electric Oven or Range
- Built-In Microwave
- Ice Maker
- Dishwasher
- Stainless Steel Appliances
- Kitchen Island
- Upgraded Countertops
- Disposal
Flooring
- Carpet
- Ceramic Tile
Bedrooms and Bathrooms
- 3 Bedrooms
- En-Suite Bathroom
- Walk-In Closet
Laundry
- Laundry on upper level
- Dryer
Finished Basement
- English Basement
- Connecting Stairway
Outdoor Features
- Patio
Schools
- Brunswick Elementary And Middle School
- Brunswick High School
Utilities
- Forced Air Heating and Cooling System
- Vented Exhaust Fan
- Underground Utilities
- 200+ Amp Service
- Natural Gas Water Heater
- Water Conditioner is Owned
Listing and Financial Details
- Tax Lot 33
- Assessor Parcel Number 1125591954
- $300 Front Foot Fee per year
Community Details
Overview
- $250 Capital Contribution Fee
- Association fees include common area maintenance, management, pool(s)
- Brunswick Crossing HOA
- Built by Ryan Homes
- Brunswick Crossing Subdivision, Mendelssohn Floorplan
- Property Manager
Amenities
- Picnic Area
- Common Area
- Clubhouse
- Community Center
Recreation
- Tennis Courts
- Baseball Field
- Soccer Field
- Community Basketball Court
- Volleyball Courts
- Community Playground
- Fitness Center
- Lap or Exercise Community Pool
- Dog Park
- Jogging Path
Map
Home Values in the Area
Average Home Value in this Area
Property History
| Date | Event | Price | Change | Sq Ft Price |
|---|---|---|---|---|
| 09/30/2024 09/30/24 | Sold | $440,000 | -1.1% | $191 / Sq Ft |
| 09/11/2024 09/11/24 | Pending | -- | -- | -- |
| 09/07/2024 09/07/24 | For Sale | $445,000 | +37.8% | $193 / Sq Ft |
| 03/30/2020 03/30/20 | Sold | $322,900 | -0.6% | $147 / Sq Ft |
| 02/25/2020 02/25/20 | Pending | -- | -- | -- |
| 01/29/2020 01/29/20 | For Sale | $324,900 | -- | $148 / Sq Ft |
Tax History
| Year | Tax Paid | Tax Assessment Tax Assessment Total Assessment is a certain percentage of the fair market value that is determined by local assessors to be the total taxable value of land and additions on the property. | Land | Improvement |
|---|---|---|---|---|
| 2024 | $7,352 | $369,700 | $54,000 | $315,700 |
| 2023 | $6,772 | $341,767 | $0 | $0 |
| 2022 | $6,246 | $313,833 | $0 | $0 |
| 2021 | $5,723 | $285,900 | $54,000 | $231,900 |
| 2020 | $5,661 | $279,567 | $0 | $0 |
| 2019 | $5,539 | $273,233 | $0 | $0 |
| 2018 | $4,249 | $266,900 | $54,000 | $212,900 |
| 2017 | $1,972 | $266,900 | $0 | $0 |
| 2016 | -- | $54,000 | $0 | $0 |
Mortgage History
| Date | Status | Loan Amount | Loan Type |
|---|---|---|---|
| Previous Owner | $5,000 | New Conventional | |
| Previous Owner | $18,867 | FHA | |
| Previous Owner | $317,050 | FHA |
Deed History
| Date | Type | Sale Price | Title Company |
|---|---|---|---|
| Deed | $440,000 | Rgs Title | |
| Deed | $322,900 | None Available | |
| Deed | $297,540 | None Available | |
| Special Warranty Deed | $292,500 | Stewart Title Insurance Co |
Similar Homes in the area
Source: Bright MLS
MLS Number: MDFR2053780
APN: 25-591954
- 1214 Shenandoah Square S
- 1209 Shenandoah Square N
- TBB Brandenburg Farm Ct Unit ALBEMARLE
- 716 Jefferson Pike
- 1320 Pennington Dr
- 1301 Monocacy Crossing Pkwy
- TBB Monocacy Crossing Pkwy Unit BRIDGEPORT
- TBB Monocacy Crossing Pkwy Unit NEW HAVEN
- 1301 Potomac View Pkwy
- 1401 Potomac View Pkwy
- TBB Miller Farm Dr Unit REGENT II
- TBB Enfield Farm Ln Unit CUMBERLAND II
- TBB Enfield Farm Ln Unit OAKDALE II
- 1020 Shenandoah View Pkwy
- 1020 Shenandoah View Pkwy
- 1020 Shenandoah View Pkwy
- 1020 Shenandoah View Pkwy
- 1020 Shenandoah View Pkwy
- 1020 Shenandoah View Pkwy
- 1020 Shenandoah View Pkwy
