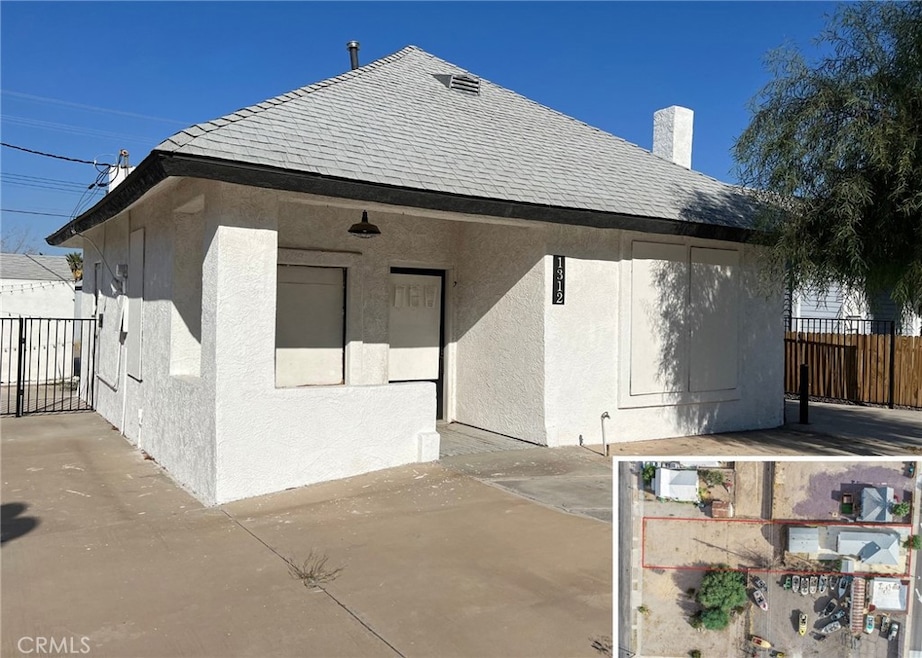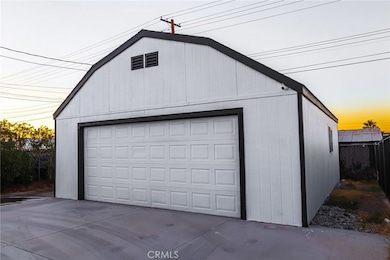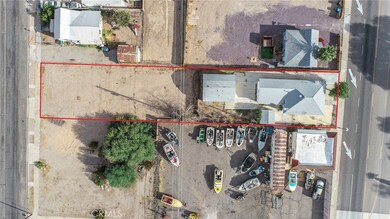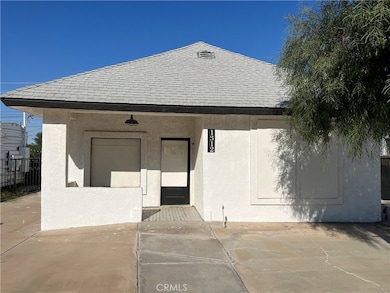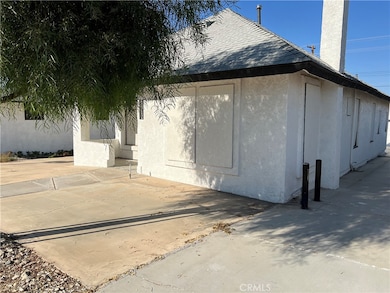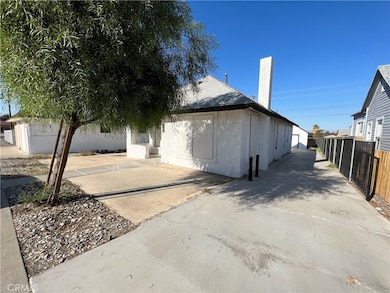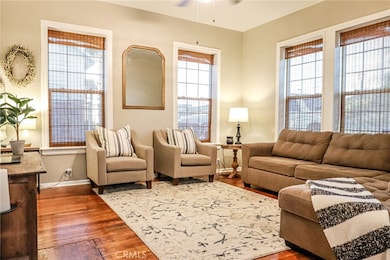1312 W Broadway St Needles, CA 92363
Needles NeighborhoodEstimated payment $1,281/month
Highlights
- Parking available for a boat
- Fishing
- Craftsman Architecture
- Golf Course Community
- City Lights View
- Property is near public transit
About This Home
PRIME LOCATION! SALE TO INCLUDE 1315 FRONT STREET! BOTH LOTS COMBINED EQUAL 14,000 SQ FT! Zoned Commercial/Residential on HISTORIC ROUTE 66!!! ORIGINAL hardwood floors throughout. Tall ceilings, built in hutch and book case. Two, very large, bedrooms and one full bathroom. Spacious kitchen with TONS of cabinets. Bonus room and large storage room that could be easily converted into a second bathroom. All new ceiling fans and light fixtures through out. Shed with even more storage space and washer and dryer hook ups. 24'W x 28'D Detached Garage with 7'T x 15'W door with automatic opener. Plenty of room to park your River or Off-Road toys with the additional lot behind the home being included build another home on that lot!!!! Approximately 1.5 miles from Jack Smith Launch Ramp, Needles Resort Marina and Needles Golf Course.
Co-Listing Agent
River Sisters Realty Brokerage Phone: 760-774-9238 License #02064051
Property Details
Home Type
- Condominium
Est. Annual Taxes
- $2,064
Year Built
- Built in 1910 | Remodeled
Lot Details
- No Common Walls
- Chain Link Fence
- Level Lot
Parking
- 2 Car Direct Access Garage
- Front Facing Garage
- Single Garage Door
- Garage Door Opener
- Driveway Level
- On-Street Parking
- Parking available for a boat
Property Views
- City Lights
- Desert
- Neighborhood
Home Design
- Craftsman Architecture
- Mixed Use
- Raised Foundation
- Shingle Roof
- Stucco
Interior Spaces
- 1,207 Sq Ft Home
- 1-Story Property
- Built-In Features
- High Ceiling
- Ceiling Fan
- Double Pane Windows
- ENERGY STAR Qualified Windows
- Blinds
- Window Screens
- Living Room
- Dining Room
- Bonus Room
- Workshop
- Storage
- Utility Room
- Security Lights
- Attic
Kitchen
- Electric Range
- Tile Countertops
Flooring
- Wood
- Tile
Bedrooms and Bathrooms
- 2 Main Level Bedrooms
- Walk-In Closet
- Remodeled Bathroom
- 1 Full Bathroom
- Granite Bathroom Countertops
- Bathtub with Shower
Laundry
- Laundry Room
- Laundry Located Outside
- 220 Volts In Laundry
- Washer and Electric Dryer Hookup
Outdoor Features
- Covered patio or porch
- Exterior Lighting
- Shed
- Rain Gutters
Location
- Property is near public transit
Utilities
- Central Heating and Cooling System
- Heating System Uses Natural Gas
- 220 Volts
- 220 Volts in Garage
- 220 Volts in Kitchen
- Electric Water Heater
- Phone Available
- Cable TV Available
Listing and Financial Details
- Legal Lot and Block 9 / 2
- Assessor Parcel Number 0185157120000
Community Details
Overview
- No Home Owners Association
Recreation
- Golf Course Community
- Fishing
- Hunting
- Park
- Dog Park
- Water Sports
- Hiking Trails
- Bike Trail
Security
- Carbon Monoxide Detectors
- Fire and Smoke Detector
Map
Home Values in the Area
Average Home Value in this Area
Tax History
| Year | Tax Paid | Tax Assessment Tax Assessment Total Assessment is a certain percentage of the fair market value that is determined by local assessors to be the total taxable value of land and additions on the property. | Land | Improvement |
|---|---|---|---|---|
| 2024 | $2,064 | $175,099 | $37,142 | $137,957 |
| 2023 | $2,329 | $171,666 | $36,414 | $135,252 |
| 2022 | $2,280 | $168,300 | $35,700 | $132,600 |
| 2021 | $1,402 | $97,904 | $25,764 | $72,140 |
| 2020 | $1,393 | $96,900 | $25,500 | $71,400 |
| 2019 | $1,402 | $95,000 | $25,000 | $70,000 |
| 2018 | $867 | $60,000 | $8,000 | $52,000 |
| 2017 | $929 | $65,500 | $7,500 | $58,000 |
| 2016 | $856 | $65,500 | $7,500 | $58,000 |
| 2015 | $767 | $65,500 | $7,500 | $58,000 |
| 2014 | $718 | $66,500 | $7,500 | $59,000 |
Property History
| Date | Event | Price | Change | Sq Ft Price |
|---|---|---|---|---|
| 04/14/2025 04/14/25 | Price Changed | $199,000 | -9.1% | $165 / Sq Ft |
| 09/20/2024 09/20/24 | For Sale | $219,000 | +15.3% | $181 / Sq Ft |
| 01/26/2021 01/26/21 | Sold | $190,000 | -2.3% | $157 / Sq Ft |
| 12/27/2020 12/27/20 | Pending | -- | -- | -- |
| 07/16/2020 07/16/20 | For Sale | $194,500 | -- | $161 / Sq Ft |
Deed History
| Date | Type | Sale Price | Title Company |
|---|---|---|---|
| Grant Deed | $190,000 | Pacific Coast Title Company | |
| Grant Deed | $95,000 | Pioneer Title Agency Inc | |
| Grant Deed | $120,000 | North American Title Company | |
| Grant Deed | $70,000 | First American | |
| Interfamily Deed Transfer | -- | -- |
Mortgage History
| Date | Status | Loan Amount | Loan Type |
|---|---|---|---|
| Previous Owner | $25,000 | Unknown |
Source: California Regional Multiple Listing Service (CRMLS)
MLS Number: JT24196373
APN: 0185-157-12
- 1310 W Broadway St
- 1317 W Broadway St
- 1115 Front St
- 327 Fairmont Ave
- 1 3rd St
- 222 F St
- 207 Chestnut St
- 813 W Broadway St
- 1791 River Run Rd
- 115 E St
- 811 4th St
- 0 N A Unit S701893
- 0 N A Unit HD24094339
- 0 Vacant Land Unit CV23029950
- 0 Vacant Land Unit CV23028848
- 1709 Washington St
- 310 D St
- 102 Erin Dr
- 0 U S Route 95
- 0 0 Unit IV24205456
