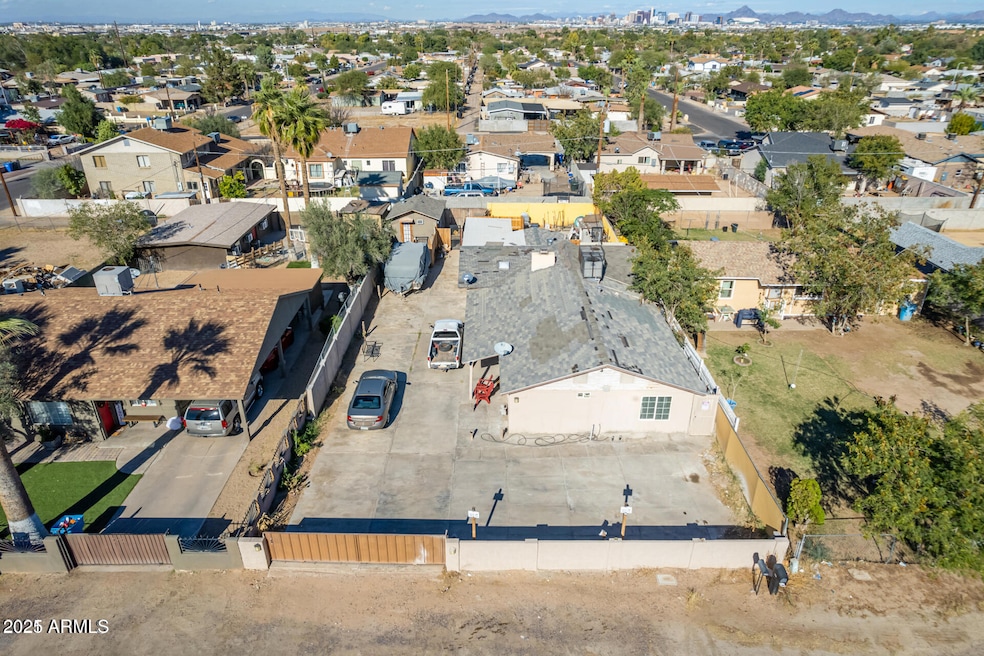
UNDER CONTRACT
PRE-FORECLOSURE
The borrower is in default on their loan obligation and/or the bank or lender has initiated foreclosure proceedings. This property is occupied, do not disturb the occupants. Trespassing is a criminal offense.
1312 W Sunland Ave Phoenix, AZ 85041
South Mountain NeighborhoodEstimated payment $3,135/month
8
Beds
3
Baths
1,892
Sq Ft
$291
Price per Sq Ft
Highlights
- No HOA
- Eat-In Kitchen
- Wood Fence
- Phoenix Coding Academy Rated A
- Mini Split Air Conditioners
- Heating Available
About This Home
Amazing investment opportunity to own 2 homes on 1 lot, great rental income.
Home Details
Home Type
- Single Family
Est. Annual Taxes
- $783
Year Built
- Built in 1947
Lot Details
- 8,263 Sq Ft Lot
- Desert faces the front and back of the property
- Wood Fence
Parking
- 8 Open Parking Spaces
Home Design
- Wood Frame Construction
- Composition Roof
Interior Spaces
- 1,892 Sq Ft Home
- 1-Story Property
- Eat-In Kitchen
Bedrooms and Bathrooms
- 8 Bedrooms
- Primary Bathroom is a Full Bathroom
- 3 Bathrooms
Schools
- John R Davis Elementary And Middle School
- South Mountain High School
Utilities
- Mini Split Air Conditioners
- Refrigerated Cooling System
- Cooling System Mounted To A Wall/Window
- Heating Available
Listing and Financial Details
- Tax Lot 18
- Assessor Parcel Number 105-79-057
Community Details
Overview
- No Home Owners Association
- Association fees include no fees
- Highland Park Sub Plat 1 Subdivision
Amenities
- No Laundry Facilities
Map
Create a Home Valuation Report for This Property
The Home Valuation Report is an in-depth analysis detailing your home's value as well as a comparison with similar homes in the area
Home Values in the Area
Average Home Value in this Area
Tax History
| Year | Tax Paid | Tax Assessment Tax Assessment Total Assessment is a certain percentage of the fair market value that is determined by local assessors to be the total taxable value of land and additions on the property. | Land | Improvement |
|---|---|---|---|---|
| 2025 | $783 | $5,328 | -- | -- |
| 2024 | $760 | $5,074 | -- | -- |
| 2023 | $760 | $26,270 | $5,250 | $21,020 |
| 2022 | $745 | $18,850 | $3,770 | $15,080 |
| 2021 | $760 | $16,450 | $3,290 | $13,160 |
| 2020 | $751 | $14,060 | $2,810 | $11,250 |
| 2019 | $727 | $12,470 | $2,490 | $9,980 |
| 2018 | $707 | $9,250 | $1,850 | $7,400 |
| 2017 | $674 | $8,410 | $1,680 | $6,730 |
| 2016 | $641 | $7,160 | $1,430 | $5,730 |
| 2015 | $603 | $5,730 | $1,140 | $4,590 |
Source: Public Records
Property History
| Date | Event | Price | Change | Sq Ft Price |
|---|---|---|---|---|
| 02/27/2025 02/27/25 | For Sale | $550,000 | +25.0% | $291 / Sq Ft |
| 04/11/2022 04/11/22 | Sold | $440,000 | -7.4% | $233 / Sq Ft |
| 02/18/2022 02/18/22 | Pending | -- | -- | -- |
| 01/13/2022 01/13/22 | Price Changed | $475,000 | -9.5% | $251 / Sq Ft |
| 12/09/2021 12/09/21 | For Sale | $525,000 | -- | $277 / Sq Ft |
Source: Arizona Regional Multiple Listing Service (ARMLS)
Deed History
| Date | Type | Sale Price | Title Company |
|---|---|---|---|
| Trustee Deed | $475,271 | -- | |
| Warranty Deed | -- | None Listed On Document | |
| Warranty Deed | $440,000 | Title Alliance Elite Agency | |
| Warranty Deed | $440,000 | Title Alliance Elite Agency | |
| Interfamily Deed Transfer | $500 | None Available | |
| Cash Sale Deed | $21,000 | Chicago Title | |
| Trustee Deed | $140,000 | None Available | |
| Interfamily Deed Transfer | -- | Great American Title Agency | |
| Interfamily Deed Transfer | -- | Master Title Agency Inc | |
| Interfamily Deed Transfer | -- | Century Title Agency Inc | |
| Warranty Deed | -- | Century Title Agency Inc | |
| Interfamily Deed Transfer | -- | Century Title Agency Inc | |
| Warranty Deed | $48,000 | Century Title Agency Inc |
Source: Public Records
Mortgage History
| Date | Status | Loan Amount | Loan Type |
|---|---|---|---|
| Previous Owner | $364,800 | New Conventional | |
| Previous Owner | $350,000 | New Conventional | |
| Previous Owner | $350,000 | New Conventional | |
| Previous Owner | $175,000 | Stand Alone Refi Refinance Of Original Loan | |
| Previous Owner | $117,600 | Purchase Money Mortgage | |
| Previous Owner | $48,000 | No Value Available | |
| Closed | $22,050 | No Value Available |
Source: Public Records
Similar Homes in the area
Source: Arizona Regional Multiple Listing Service (ARMLS)
MLS Number: 6827559
APN: 105-79-057
Nearby Homes
- 1312 W Sunland Ave
- 8514 S 9th Dr
- 5643 S 11th Dr
- 0 S Unknown -- Unit 6790755
- 5607 S 16th Dr
- 5705 S 16th Dr
- 1615 W Hidalgo Ave
- 1642 W La Salle St
- 1541 W Lynne Ln
- 1516 W Nancy Ln
- 1757 W Sunland Ave
- 1531 W Wier Ave
- 637 W Atlanta Ave
- 915 W Tamarisk St
- 909 W Tamarisk St
- 416 W Chambers St
- 920 W Tamarisk St
- 5640 S Montezuma St
- 1853 W Burgess Ln
- 515 W Romley Ave
