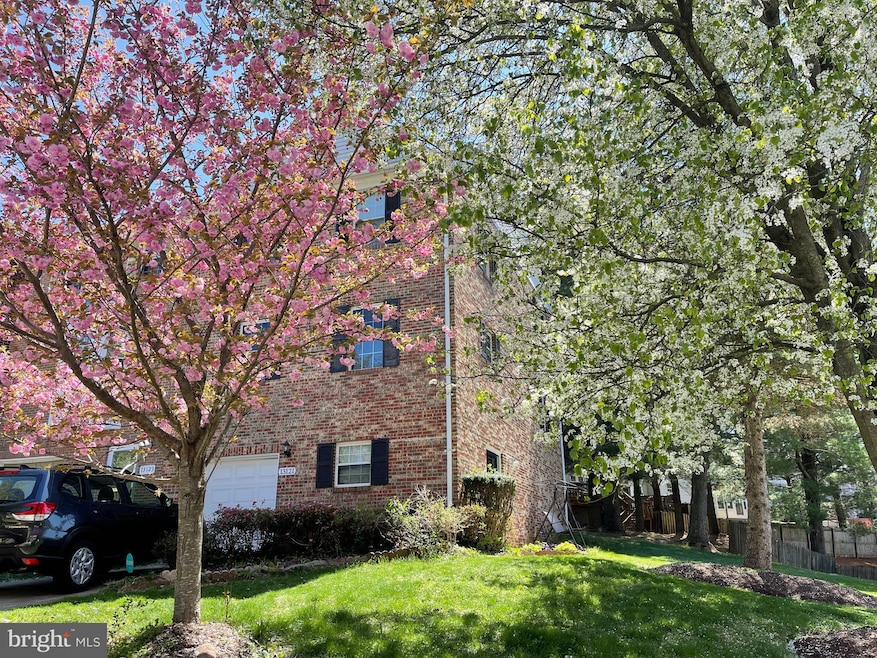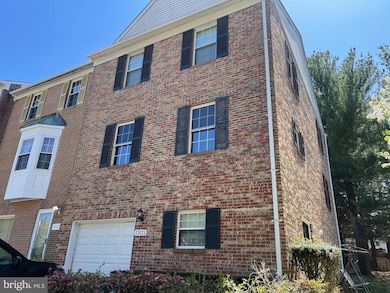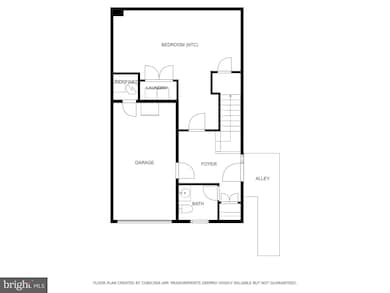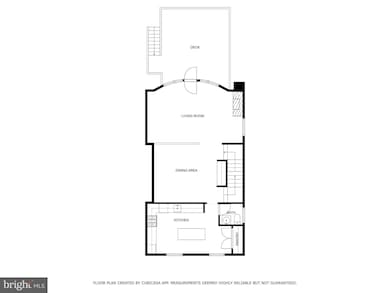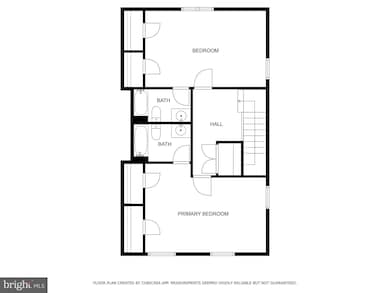
13121 Broadmore Rd Silver Spring, MD 20904
Estimated payment $3,394/month
Highlights
- Colonial Architecture
- Deck
- Corner Lot
- Springbrook High School Rated A-
- Wood Flooring
- Skylights
About This Home
Welcome to Your Dream Home in Colesville Village! This beautifully updated end-unit townhouse offers the ideal combination of comfort, style, and functionality. With 3 bedrooms (lower-level bedroom, NTC), 2 full bathrooms, and 2 powder rooms, there’s ample space for both everyday living and entertaining. Step into a bright and airy layout filled with natural light, featuring a cozy wood-burning fireplace in the living room. The kitchen includes an eat-in area, while the separate dining room with built-in features opens to a spacious deck—perfect for relaxing or hosting gatherings. Upstairs, the bedrooms offer ensuite bathrooms and skylight windows, creating warm and inviting retreats. Additional highlights include a one-car garage, and an extended driveway, the home backs to a playground, enhancing its family-friendly appeal. Don’t miss this incredible opportunity to own a move-in ready home in a sought-after community—perfect for comfortable living and outdoor enjoyment!
Open House Schedule
-
Saturday, May 03, 202512:00 to 2:00 pm5/3/2025 12:00:00 PM +00:005/3/2025 2:00:00 PM +00:00Hosted by Gabriela Griffin, Samson Properties.Add to Calendar
-
Sunday, May 04, 202512:00 to 2:00 pm5/4/2025 12:00:00 PM +00:005/4/2025 2:00:00 PM +00:00Hosted by Gabriela Griffin, Samson Properties.Add to Calendar
Townhouse Details
Home Type
- Townhome
Est. Annual Taxes
- $4,837
Year Built
- Built in 1988
Lot Details
- 2,030 Sq Ft Lot
- Backs To Open Common Area
HOA Fees
- $66 Monthly HOA Fees
Parking
- 1 Car Attached Garage
- 2 Driveway Spaces
- Front Facing Garage
Home Design
- Colonial Architecture
- Slab Foundation
Interior Spaces
- Property has 2 Levels
- Built-In Features
- Skylights
- Wood Burning Fireplace
- Fireplace With Glass Doors
- Dining Area
Kitchen
- Country Kitchen
- Gas Oven or Range
- Dishwasher
- Disposal
Flooring
- Wood
- Carpet
- Ceramic Tile
Bedrooms and Bathrooms
- En-Suite Bathroom
Laundry
- Laundry on lower level
- Dryer
- Washer
Finished Basement
- Garage Access
- Front Basement Entry
Outdoor Features
- Deck
Utilities
- Central Heating and Cooling System
- Natural Gas Water Heater
Listing and Financial Details
- Coming Soon on 4/30/25
- Tax Lot 20
- Assessor Parcel Number 160502379278
Community Details
Overview
- The Broadmore Hills Csa, Inc HOA
- Broadmoore Hills Subdivision
- Property Manager
Amenities
- Common Area
Recreation
- Community Playground
Map
Home Values in the Area
Average Home Value in this Area
Tax History
| Year | Tax Paid | Tax Assessment Tax Assessment Total Assessment is a certain percentage of the fair market value that is determined by local assessors to be the total taxable value of land and additions on the property. | Land | Improvement |
|---|---|---|---|---|
| 2024 | $4,837 | $375,367 | $0 | $0 |
| 2023 | $4,019 | $365,900 | $132,300 | $233,600 |
| 2022 | $3,729 | $359,433 | $0 | $0 |
| 2021 | $3,599 | $352,967 | $0 | $0 |
| 2020 | $6,992 | $346,500 | $126,000 | $220,500 |
| 2019 | $3,261 | $327,400 | $0 | $0 |
| 2018 | $3,030 | $308,300 | $0 | $0 |
| 2017 | $2,929 | $289,200 | $0 | $0 |
| 2016 | $3,053 | $288,200 | $0 | $0 |
| 2015 | $3,053 | $287,200 | $0 | $0 |
| 2014 | $3,053 | $286,200 | $0 | $0 |
Property History
| Date | Event | Price | Change | Sq Ft Price |
|---|---|---|---|---|
| 07/29/2022 07/29/22 | Sold | $407,000 | -1.7% | $257 / Sq Ft |
| 06/28/2022 06/28/22 | Pending | -- | -- | -- |
| 05/29/2022 05/29/22 | Price Changed | $413,900 | -0.3% | $261 / Sq Ft |
| 05/08/2022 05/08/22 | For Sale | $415,000 | -- | $262 / Sq Ft |
Deed History
| Date | Type | Sale Price | Title Company |
|---|---|---|---|
| Deed | $407,000 | Worldwide Settlements | |
| Interfamily Deed Transfer | -- | None Available | |
| Deed | $172,000 | -- |
Mortgage History
| Date | Status | Loan Amount | Loan Type |
|---|---|---|---|
| Open | $394,790 | New Conventional | |
| Previous Owner | $278,100 | Stand Alone Second | |
| Previous Owner | $277,000 | Stand Alone Refi Refinance Of Original Loan |
Similar Homes in Silver Spring, MD
Source: Bright MLS
MLS Number: MDMC2177164
APN: 05-02379278
- 13137 Broadmore Rd
- 1021 E Randolph Rd
- 713 Anderson St
- 1105 Gresham Rd
- 807 Copley Ln
- 1319 Smith Village Rd
- 1415 Smith Village Rd
- 803 Johnson Ave
- 12802 Broadmore Rd
- 13410 Tamarack Rd
- 12805 Poplar St
- 1325 Chilton Dr
- 13114 Kara Ln
- 1412 Crockett Ln
- 708 Hollywood Ave
- 6 & 10 Vital Way
- 605 Rosemere Ave
- 13425 Tamarack Rd
- 13833 Castle Cliff Way
- 700 Hollywood Ave
