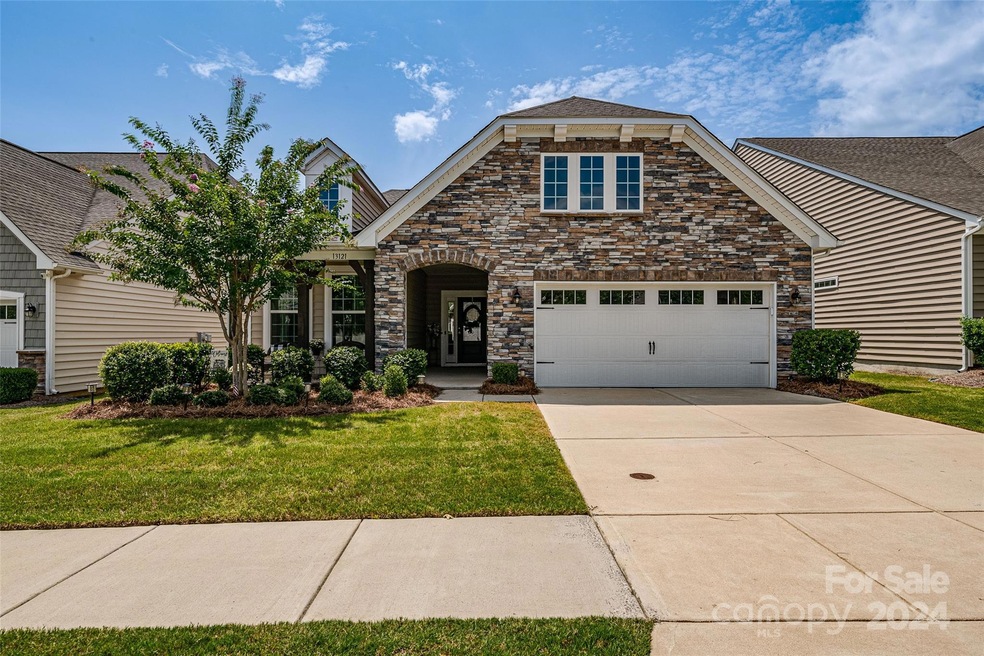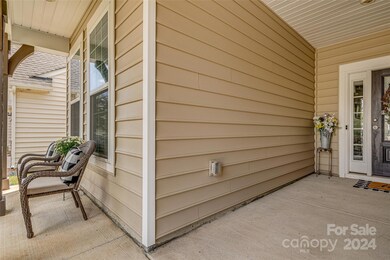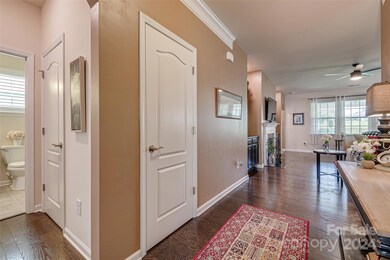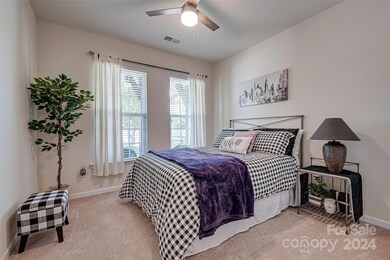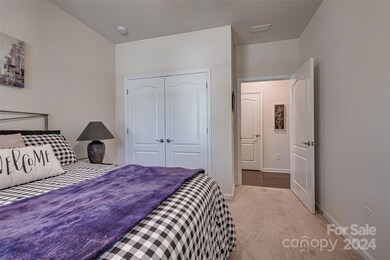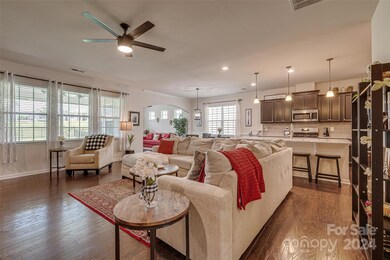
13121 Canterbury Castle Dr Charlotte, NC 28273
Yorkshire NeighborhoodHighlights
- Fitness Center
- Clubhouse
- Arts and Crafts Architecture
- Open Floorplan
- Pond
- Wood Flooring
About This Home
As of September 2024Charming 2-Bedroom, 2-Bath Bungalow in Steele Creek's Chateau Neighborhood
This well-maintained arts and crafts styled bunaglow in Steele Creek’s Chateau neighborhood offers a stone front, arched entryways, hardwood floors, an open-concept kitchen with a large island, and a spacious dining area. A flexible space can be used as a formal dining room, office, or playroom. The primary suite features an oversized bedroom, a separate shower, and a huge walk-in closet. Enjoy a fully fenced backyard with a covered porch, perfect for entertaining.
The home is within walking distance of the community pool, pickleball courts, and the clubhouse (originally the historic farmhouse). With HOA-covered lawn maintenance, you can relax and enjoy your surroundings. Conveniently located near Carowinds, shopping, schools, and easy access to I-77 and I-485. Walk to RiverGate, greenways and restaurants! Don’t miss out on this opportunity!
Last Agent to Sell the Property
Coldwell Banker Realty Brokerage Email: susan@simplyregroup.com License #205487

Home Details
Home Type
- Single Family
Est. Annual Taxes
- $3,128
Year Built
- Built in 2017
Lot Details
- Lot Dimensions are 52x149x52x152
- Back Yard Fenced
- Property is zoned N1-A
HOA Fees
- $185 Monthly HOA Fees
Parking
- 2 Car Attached Garage
- Driveway
Home Design
- Arts and Crafts Architecture
- Slab Foundation
- Vinyl Siding
Interior Spaces
- 1,900 Sq Ft Home
- 1-Story Property
- Open Floorplan
- Insulated Windows
- Entrance Foyer
- Living Room with Fireplace
- Pull Down Stairs to Attic
Kitchen
- Gas Range
- Dishwasher
- Kitchen Island
- Disposal
Flooring
- Wood
- Tile
Bedrooms and Bathrooms
- 2 Main Level Bedrooms
- Split Bedroom Floorplan
- Walk-In Closet
- 2 Full Bathrooms
Outdoor Features
- Pond
- Covered patio or porch
Schools
- River Gate Elementary School
- Southwest Middle School
- Palisades High School
Utilities
- Central Heating and Cooling System
Listing and Financial Details
- Assessor Parcel Number 219-042-40
Community Details
Overview
- Braesael Management Association
- Built by Lennar
- Chateau Subdivision, Bliss Floorplan
- Mandatory home owners association
Amenities
- Clubhouse
Recreation
- Indoor Game Court
- Fitness Center
- Community Indoor Pool
Map
Home Values in the Area
Average Home Value in this Area
Property History
| Date | Event | Price | Change | Sq Ft Price |
|---|---|---|---|---|
| 09/30/2024 09/30/24 | Sold | $430,000 | 0.0% | $226 / Sq Ft |
| 08/24/2024 08/24/24 | For Sale | $430,000 | -- | $226 / Sq Ft |
Tax History
| Year | Tax Paid | Tax Assessment Tax Assessment Total Assessment is a certain percentage of the fair market value that is determined by local assessors to be the total taxable value of land and additions on the property. | Land | Improvement |
|---|---|---|---|---|
| 2023 | $3,128 | $407,500 | $110,000 | $297,500 |
| 2022 | $2,619 | $258,400 | $50,000 | $208,400 |
| 2021 | $2,608 | $258,400 | $50,000 | $208,400 |
| 2020 | $2,601 | $258,400 | $50,000 | $208,400 |
| 2019 | $2,585 | $258,400 | $50,000 | $208,400 |
| 2018 | $2,801 | $57,000 | $57,000 | $0 |
| 2017 | $88 | $57,000 | $57,000 | $0 |
Mortgage History
| Date | Status | Loan Amount | Loan Type |
|---|---|---|---|
| Open | $322,500 | New Conventional | |
| Previous Owner | $278,800 | New Conventional | |
| Previous Owner | $183,394 | New Conventional |
Deed History
| Date | Type | Sale Price | Title Company |
|---|---|---|---|
| Warranty Deed | $430,000 | Lennar Title | |
| Special Warranty Deed | $253,500 | None Available |
Similar Homes in the area
Source: Canopy MLS (Canopy Realtor® Association)
MLS Number: 4176588
APN: 219-042-40
- 10014 Berkeley Castle Dr
- 14922 Rolling Sky Dr
- 14827 Smith Rd
- 14106 Carriage Lake Dr
- 12655 Belmont Mansion Dr
- 14429 Planters Knob Ln
- 14802 Rolling Sky Dr
- 14130 Misty Brook Ln
- 16200 Winfield Hall Dr
- 14815 Superior St
- 13044 Cottage Crest Ln
- 12712 Wandering Brook Dr
- 12319 Cumberland Cove Dr
- 12708 Hamilton Rd
- 15320 Yellowstone Springs Ln
- 526 Hunters Dance Rd
- 746 Elders Story Rd
- 309 River Clay Rd
- 14041 Castle Nook Dr Unit 75
- 158 Council House Rd
