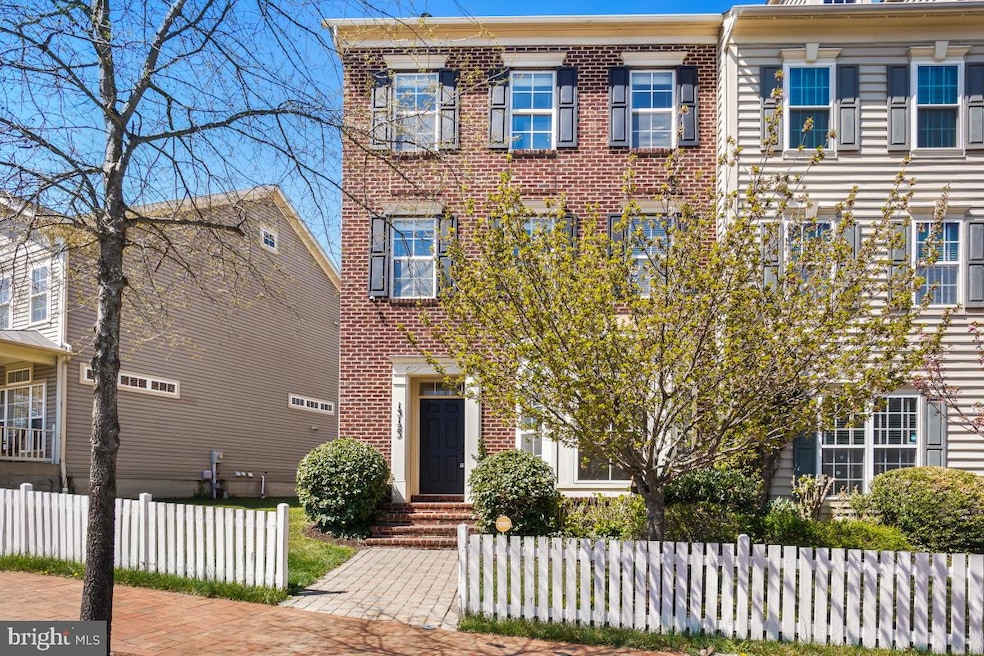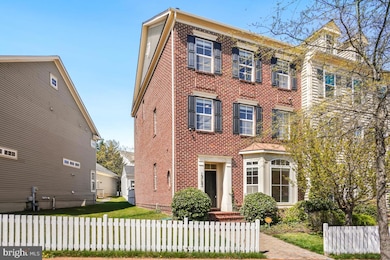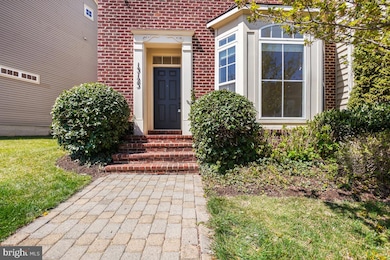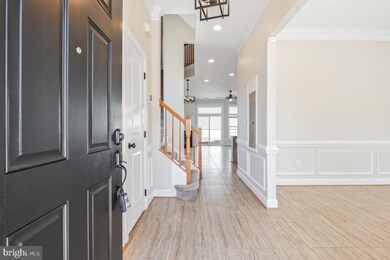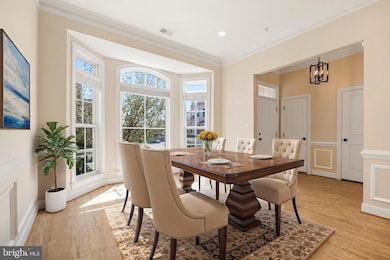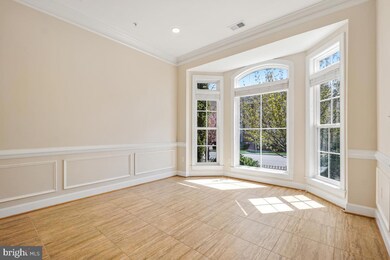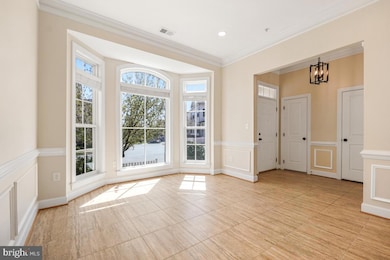
13123 Clarksburg Square Rd Clarksburg, MD 20871
Estimated payment $3,967/month
Highlights
- Eat-In Gourmet Kitchen
- View of Trees or Woods
- Colonial Architecture
- Little Bennett Elementary Rated A
- Open Floorplan
- Deck
About This Home
Welcome to 13123 Clarksburg Square Rd.! This stunning east-facing brick end-unit townhome is located the desirable Clarksburg Town Center Community! At over 2,600 square feet of living space on 3 levels, this is one of the largest 3 level townhome floorplans in Clarksburg. The home has 3 bedrooms and 2.5 bathrooms with a detached 2 car garage. The main level boasts durable 16" porcelain tile flooring throughout with high 10' ceilings and a formal dining room. The open concept kitchen overlooks the family room and breakfast area. The kitchen is upgraded with high end granite countertops, custom cabinetry, stainless steel appliances, and huge island with breakfast bar seating for four. The family room includes a cozy gas fireplace and a walk-out to the maintenance free deck and fully fenced backyard with access to the two-car detached garage, with tons of storage space. The second level includes a private primary bedroom suite with a grand double door entry and a huge walk-in closet. The spa like ensuite bath renovated in 2020 includes a dual sink vanity with quartz countertops, freestanding soaking tub, and a gorgeous walk-in frameless glass and tile shower with rain showerhead. This level also includes a dedicated laundry room and a sitting room ideal for a home office or flex space. The top level includes an additional family room, 2 generously sized bedrooms and a full bath. Updates include Primary Bath renovation and new hot water heater in 2020, New HVAC and roof in 2024, all new carpet, new rear exterior door and fresh paint in 2025. Behind the garage is a tot lot and courtyard, perfect for spending time with little ones outside. Prime location walkable to shops and restaurants. Easy access to major commuter routes and public transit. Community amenities include swimming pool, playgrounds, walking paths, and more. Schedule your showing today!
Townhouse Details
Home Type
- Townhome
Est. Annual Taxes
- $6,029
Year Built
- Built in 2005
Lot Details
- 3,296 Sq Ft Lot
- Back Yard Fenced
- Landscaped
- Extensive Hardscape
- Property is in very good condition
HOA Fees
- $116 Monthly HOA Fees
Parking
- 2 Car Detached Garage
- Rear-Facing Garage
Home Design
- Colonial Architecture
- Brick Exterior Construction
- Architectural Shingle Roof
Interior Spaces
- 2,656 Sq Ft Home
- Property has 3 Levels
- Open Floorplan
- Crown Molding
- High Ceiling
- Ceiling Fan
- Recessed Lighting
- Gas Fireplace
- Double Pane Windows
- Window Treatments
- Views of Woods
Kitchen
- Eat-In Gourmet Kitchen
- Breakfast Area or Nook
- Stove
- Ice Maker
- Dishwasher
- Kitchen Island
- Upgraded Countertops
- Disposal
Flooring
- Wood
- Carpet
Bedrooms and Bathrooms
- 3 Bedrooms
- Walk-In Closet
- Soaking Tub
- Bathtub with Shower
- Walk-in Shower
Laundry
- Laundry on upper level
- Dryer
- Washer
Outdoor Features
- Deck
- Exterior Lighting
Schools
- Little Bennett Elementary School
- Rocky Hill Middle School
- Clarksburg High School
Utilities
- Forced Air Heating and Cooling System
- Natural Gas Water Heater
Listing and Financial Details
- Tax Lot 22
- Assessor Parcel Number 160203390682
Community Details
Overview
- Association fees include common area maintenance, trash, snow removal, pool(s), management
- Clarksburg Town Center HOA
- Clarksburg Town Center Subdivision
Amenities
- Common Area
Recreation
- Community Playground
- Community Pool
- Jogging Path
Pet Policy
- Pets Allowed
Map
Home Values in the Area
Average Home Value in this Area
Tax History
| Year | Tax Paid | Tax Assessment Tax Assessment Total Assessment is a certain percentage of the fair market value that is determined by local assessors to be the total taxable value of land and additions on the property. | Land | Improvement |
|---|---|---|---|---|
| 2024 | $6,029 | $490,800 | $150,000 | $340,800 |
| 2023 | $5,086 | $470,567 | $0 | $0 |
| 2022 | $4,625 | $450,333 | $0 | $0 |
| 2021 | $4,200 | $430,100 | $120,000 | $310,100 |
| 2020 | $4,200 | $418,367 | $0 | $0 |
| 2019 | $4,057 | $406,633 | $0 | $0 |
| 2018 | $4,362 | $394,900 | $120,000 | $274,900 |
| 2017 | $3,976 | $392,133 | $0 | $0 |
| 2016 | $4,103 | $389,367 | $0 | $0 |
| 2015 | $4,103 | $386,600 | $0 | $0 |
| 2014 | $4,103 | $378,067 | $0 | $0 |
Property History
| Date | Event | Price | Change | Sq Ft Price |
|---|---|---|---|---|
| 04/10/2025 04/10/25 | For Sale | $600,000 | +84.6% | $226 / Sq Ft |
| 06/11/2012 06/11/12 | Sold | $325,000 | +1.6% | $122 / Sq Ft |
| 04/04/2012 04/04/12 | Pending | -- | -- | -- |
| 04/02/2012 04/02/12 | For Sale | $320,000 | 0.0% | $120 / Sq Ft |
| 03/04/2012 03/04/12 | Pending | -- | -- | -- |
| 02/21/2012 02/21/12 | Price Changed | $320,000 | 0.0% | $120 / Sq Ft |
| 02/21/2012 02/21/12 | For Sale | $320,000 | +6.7% | $120 / Sq Ft |
| 11/21/2011 11/21/11 | Pending | -- | -- | -- |
| 11/15/2011 11/15/11 | Price Changed | $299,900 | -13.1% | $113 / Sq Ft |
| 10/08/2011 10/08/11 | Price Changed | $345,000 | -5.5% | $130 / Sq Ft |
| 09/03/2011 09/03/11 | Price Changed | $365,000 | -4.8% | $137 / Sq Ft |
| 07/25/2011 07/25/11 | Price Changed | $383,500 | -2.9% | $144 / Sq Ft |
| 07/07/2011 07/07/11 | Price Changed | $395,000 | -4.8% | $149 / Sq Ft |
| 06/02/2011 06/02/11 | For Sale | $415,000 | -- | $156 / Sq Ft |
Deed History
| Date | Type | Sale Price | Title Company |
|---|---|---|---|
| Interfamily Deed Transfer | $310,000 | Title Inc | |
| Deed | $325,000 | First American Title Ins Co | |
| Deed | $488,640 | -- | |
| Deed | $488,640 | -- | |
| Deed | $488,640 | -- | |
| Deed | $488,640 | -- | |
| Deed | $1,556,299 | -- |
Mortgage History
| Date | Status | Loan Amount | Loan Type |
|---|---|---|---|
| Open | $485,000 | Construction | |
| Closed | $226,000 | New Conventional | |
| Closed | $7,289 | Stand Alone Second | |
| Closed | $248,000 | New Conventional | |
| Closed | $243,750 | Adjustable Rate Mortgage/ARM |
Similar Homes in Clarksburg, MD
Source: Bright MLS
MLS Number: MDMC2174638
APN: 02-03390682
- 23323 Brewers Tavern Way
- 13007 Ebenezer Chapel Dr
- 23402 Winemiller Way
- 23243 Observation Dr Unit 2221
- 23418 Tailor Shop Place
- 0 Frederick Rd Unit MDMC2165682
- 23508 Sugar View Dr
- 22931 Townsend Trail
- 12901 Clarks Crossing Dr Unit 304
- 12891 Clarksburg Square Rd
- 13254 Dowdens Ridge Dr
- 12804 Short Hills Dr
- 12831 Clarksburg Square Rd
- 25501 Frederick Rd
- 23605 Clarksmeade Dr
- 22816 Frederick Rd
- 13318 Garnkirk Forest Dr
- 23308 Rainbow Arch Dr
- 22632 Tate St
- 22604 Tate St
