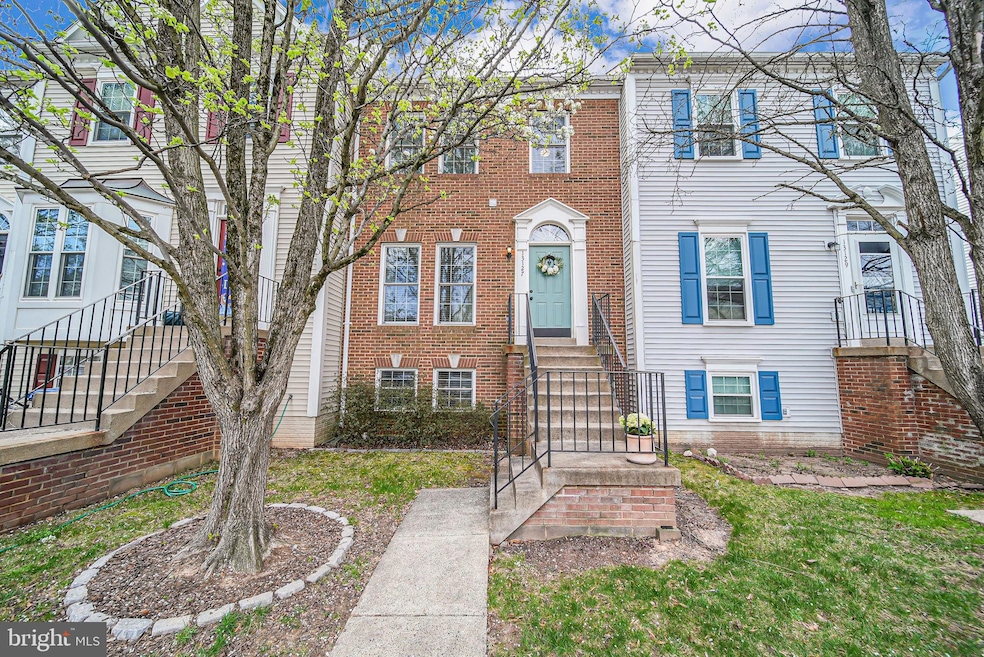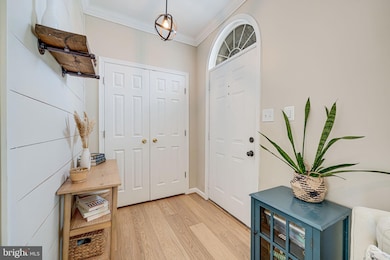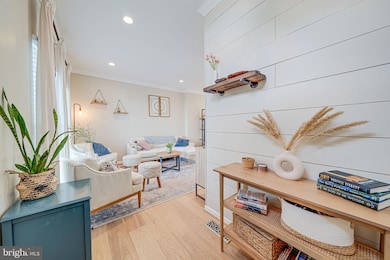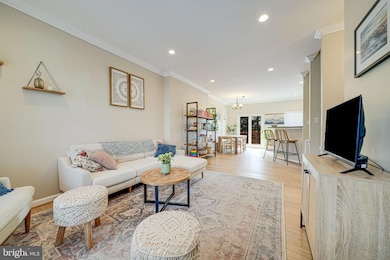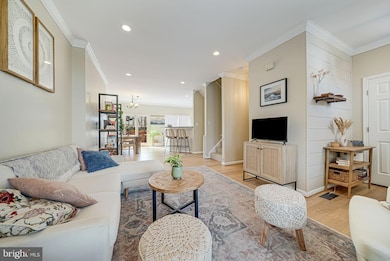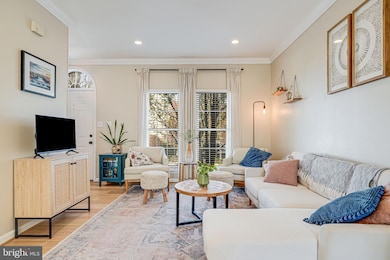
13127 Quail Creek Ln Fairfax, VA 22033
Fair Lakes NeighborhoodHighlights
- Open Floorplan
- Colonial Architecture
- 1 Fireplace
- Greenbriar West Elementary School Rated A
- Deck
- Tennis Courts
About This Home
As of April 2025Welcome to The Quail Creek Classic—a beautifully maintained brick-front colonial townhome tucked into the sought-after Fair Lakes community in Fairfax. This 3-bedroom, 3.5-bath home spans three finished levels and offers a functional layout, stylish upgrades, and unbeatable convenience. The main level features engineered hardwood flooring (2023), high ceilings, and generous natural light. The kitchen was updated in 2023 with modern touches including refreshed cabinetry and stainless steel appliances, flowing effortlessly into the dining and living areas—ideal for both entertaining and everyday living. Just off the main level, a sliding glass door leads to a spacious deck that overlooks a fully fenced backyard, thoughtfully improved with new sod in 2024.Upstairs, you'll find three bright and spacious bedrooms, including a peaceful primary suite with an en-suite bath and ample closet space. Two additional bedrooms share a well-appointed hall bathroom. The walk-out lower level adds flexibility with a bonus bedroom or home office space, full bath, laundry area, storage, and a cozy rec room featuring a corner gas fireplace and built-in shelving. From there, step out to the charming brick-paver patio and enjoy your private outdoor retreat.This home has been lovingly maintained with meaningful upgrades over the years, including newer windows (2020), HVAC and water heater (2019), roof and sump pump (2018), and more. Two reserved parking spaces are located directly out front, with plenty of visitor parking throughout the community.Ideally located near Fair Lakes Shopping Center, Fairfax Corner, Fair Oaks Mall, and major commuter routes including I-66, Route 50, and the Fairfax County Parkway. The Quail Creek Classic offers the perfect balance of comfort, style, and location—don’t miss your chance to call it home!
Last Agent to Sell the Property
TTR Sotheby's International Realty License #0225222211

Townhouse Details
Home Type
- Townhome
Est. Annual Taxes
- $5,863
Year Built
- Built in 1995
Lot Details
- 1,500 Sq Ft Lot
HOA Fees
- $136 Monthly HOA Fees
Home Design
- Colonial Architecture
- Slab Foundation
- Aluminum Siding
Interior Spaces
- Property has 2 Levels
- Open Floorplan
- 1 Fireplace
- Combination Kitchen and Dining Room
- Finished Basement
Kitchen
- Breakfast Area or Nook
- Electric Oven or Range
- Built-In Microwave
- Dishwasher
- Stainless Steel Appliances
- Disposal
Bedrooms and Bathrooms
- 3 Bedrooms
- En-Suite Bathroom
Laundry
- Dryer
- Washer
Parking
- 2 Open Parking Spaces
- 2 Parking Spaces
- Parking Lot
- 2 Assigned Parking Spaces
Outdoor Features
- Deck
- Patio
Utilities
- Forced Air Heating and Cooling System
- Natural Gas Water Heater
Listing and Financial Details
- Tax Lot 49
- Assessor Parcel Number 0551 16050049
Community Details
Overview
- Association fees include common area maintenance, lawn maintenance, reserve funds, snow removal, trash, management, road maintenance
- Fair Lakes Subdivision
Amenities
- Common Area
Recreation
- Tennis Courts
- Community Basketball Court
- Community Playground
Map
Home Values in the Area
Average Home Value in this Area
Property History
| Date | Event | Price | Change | Sq Ft Price |
|---|---|---|---|---|
| 04/22/2025 04/22/25 | Sold | $680,000 | +8.8% | $362 / Sq Ft |
| 04/14/2025 04/14/25 | Pending | -- | -- | -- |
| 04/10/2025 04/10/25 | For Sale | $624,900 | +8.7% | $332 / Sq Ft |
| 06/23/2023 06/23/23 | Sold | $575,000 | 0.0% | $449 / Sq Ft |
| 05/14/2023 05/14/23 | Pending | -- | -- | -- |
| 05/11/2023 05/11/23 | For Sale | $575,000 | +33.7% | $449 / Sq Ft |
| 05/03/2018 05/03/18 | Sold | $430,000 | 0.0% | $336 / Sq Ft |
| 03/31/2018 03/31/18 | Pending | -- | -- | -- |
| 03/29/2018 03/29/18 | For Sale | $429,900 | +10.2% | $336 / Sq Ft |
| 08/07/2014 08/07/14 | Sold | $390,000 | 0.0% | $262 / Sq Ft |
| 07/01/2014 07/01/14 | Pending | -- | -- | -- |
| 06/17/2014 06/17/14 | Price Changed | $390,000 | -1.9% | $262 / Sq Ft |
| 06/10/2014 06/10/14 | Price Changed | $397,500 | -0.6% | $267 / Sq Ft |
| 05/29/2014 05/29/14 | For Sale | $400,000 | -- | $268 / Sq Ft |
Tax History
| Year | Tax Paid | Tax Assessment Tax Assessment Total Assessment is a certain percentage of the fair market value that is determined by local assessors to be the total taxable value of land and additions on the property. | Land | Improvement |
|---|---|---|---|---|
| 2024 | $5,862 | $506,010 | $135,000 | $371,010 |
| 2023 | $5,671 | $502,540 | $135,000 | $367,540 |
| 2022 | $5,395 | $471,770 | $117,000 | $354,770 |
| 2021 | $5,097 | $434,350 | $113,000 | $321,350 |
| 2020 | $5,107 | $431,530 | $120,000 | $311,530 |
| 2019 | $4,743 | $400,740 | $105,000 | $295,740 |
| 2018 | $4,450 | $386,970 | $100,000 | $286,970 |
| 2017 | $4,406 | $379,480 | $95,000 | $284,480 |
| 2016 | $4,396 | $379,480 | $95,000 | $284,480 |
| 2015 | $4,079 | $365,470 | $90,000 | $275,470 |
| 2014 | $3,845 | $345,310 | $85,000 | $260,310 |
Mortgage History
| Date | Status | Loan Amount | Loan Type |
|---|---|---|---|
| Open | $500,000 | New Conventional | |
| Previous Owner | $408,500 | New Conventional | |
| Previous Owner | $365,000 | New Conventional | |
| Previous Owner | $274,577 | FHA | |
| Previous Owner | $339,000 | New Conventional | |
| Previous Owner | $275,405 | New Conventional | |
| Previous Owner | $168,400 | No Value Available | |
| Previous Owner | $146,100 | No Value Available |
Deed History
| Date | Type | Sale Price | Title Company |
|---|---|---|---|
| Warranty Deed | $575,000 | First American Title | |
| Warranty Deed | $430,000 | Highland Title & Escrow | |
| Warranty Deed | $390,000 | -- | |
| Warranty Deed | $452,000 | -- | |
| Deed | $289,900 | -- | |
| Deed | $168,500 | -- | |
| Deed | $153,945 | -- |
Similar Homes in Fairfax, VA
Source: Bright MLS
MLS Number: VAFX2224062
APN: 0551-16050049
- 4985 Collin Chase Place
- 13081 Autumn Woods Way Unit 102
- 13085 Autumn Woods Way Unit 301
- 4401 Sedgehurst Dr Unit 204
- 4405 Fair Stone Dr Unit 105
- 4996 Centreville Farms Rd
- 13329 Connor Dr
- 13367T Connor Dr
- 5124 Brittney Elyse Cir
- 4700 Devereaux Ct
- 5045 Worthington Woods Way
- 4699 Red Admiral Way Unit 143
- 5109 Travis Edward Way
- 4957 Brook Forest Dr
- 4717 Rippling Pond Dr
- 5206 Whisper Willow Dr
- 4924 Berkshire Woods Dr
- 13608 Fernbrook Ct
- 4542 Superior Square
- 4604 Superior Square
