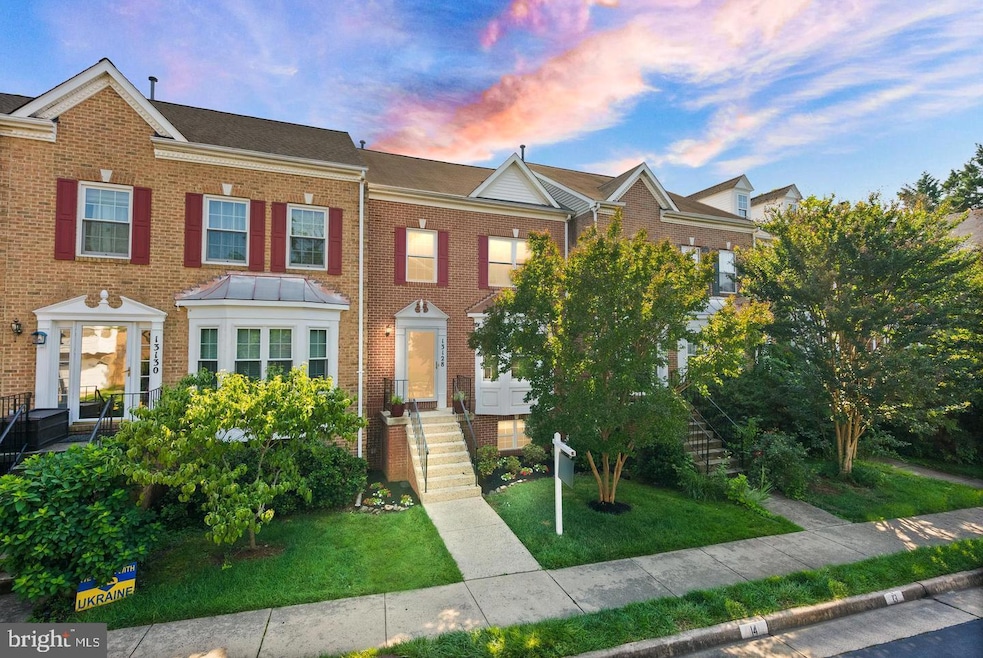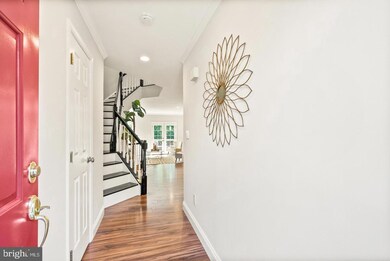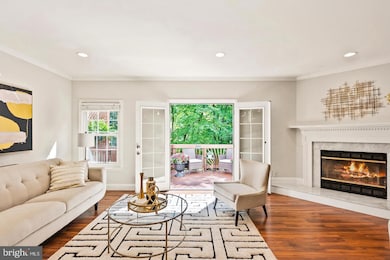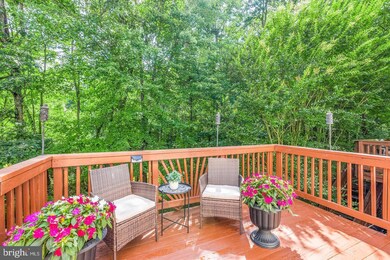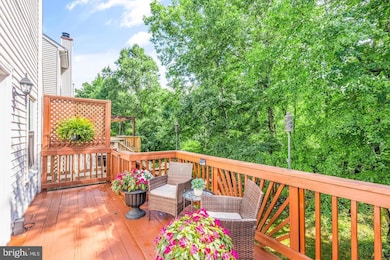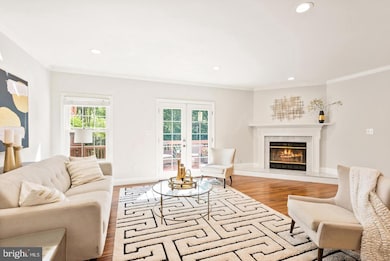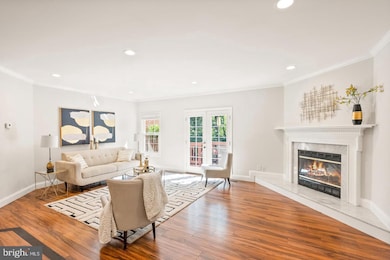
13128 Ashnut Ln Herndon, VA 20171
Floris NeighborhoodHighlights
- Gourmet Kitchen
- Open Floorplan
- Clubhouse
- Mcnair Elementary School Rated A
- Colonial Architecture
- 1-minute walk to Playground at Fieldcreek Dr
About This Home
As of April 2025OFFER DEADLINE IS TUESDAY , MARCH 11, 5PM.
PHOTOS ARE FROM JULY, 2023 WHEN THE HOUSE WAS VACANT AND STAGED BY THE PREVIOUS SLLERS. SHOWING STARTS @ 11 AM SATURDAY , MARCH 8TH, 2025. Current owners are in process of moving out of state because of job transfer(plz excuse the mess of moving boxes in basement).
Excellent location, close to Dulles airport, shopping, restaurants, gas stations and all major routes including Dulles Toll Road, AAP LEVEL SCHOOLS,**READY TO MOVE IN**! Open the doors to this Gorgeous **BRICK FRONT HOME** & fall in love with your private oasis nestled amid idyllic woods with an abundance of **NATURAL LIGHT** all throughout, coupled with an **OPEN FLOOR PLAN** that makes it truly unique in its neighborhood! **FRESHLY PAINTED 2023** **GLEAMING FLOORS 2017**. Enjoy the **UPGRADED CUSTOM OPEN FLOOR PLAN 2017** with **DESIGNER FINISHES** throughout! **FULLY REMODELED KITCHEN WITH CONTEMPORARY CABINETS & QUARTZ COUNTERTOPS 2017** **BAY WINDOWS** **RECESSED LIGHTS** **WOOD BURNING MARBLE FIREPLACE** and french doors leading out to **2022 REFINISHED DECK**. Sit back and immerse yourself in the soothing sights and sounds of nature on your deck as you enjoy your wine/tea/coffee after a long day! Take a blissful evening stroll through the woods to Frying Pan Farm on the trail running along your backyard! At the end of the day, retire upstairs to a relaxing and quiet time in the **MASTER BEDROOM FACING WOODS** with plenty of privacy! Rejuvenate yourself in this spa like master bath with beautiful dual vanity, separate shower enclosure & soaking tub overlooking woods with a skylight! A huge walk-in closet completes this gorgeous Master Bedroom. **BRAND NEW CARPET 2023 ALL THROUGHOUT**. The upper level has 2 additional bedrooms with their own closets & a full bath! ** UPGRADED VANITIES with QUARTZ COUNTERTOPS 2017** Walk downstairs to **FULLY FINISHED** **WALKOUT BASEMENT** with **4th BEDROOM WITH FULL BATH** *SPACIOUS STORAGE & LAUNDRY ROOM WITH FLOOR TO CEILING BUILT IN SHELVING 2017** **HUGE REC ROOM/GAME ROOM** . On this level other upgrades include **2023 NEW WATER HEATER** **2021 NEW HVAC** **EXTERIOR FRENCH DOORS (BOTH LEVELS) REPLACED 2017**! Step outside to barbecue or relax on a comfortable flagstone patio overlooking serene woods with a pony wall for additional seating! Come and fall in love with this home that offers a harmonious blend of community, convenience & natural beauty!
Townhouse Details
Home Type
- Townhome
Est. Annual Taxes
- $6,750
Year Built
- Built in 1993
HOA Fees
- $70 Monthly HOA Fees
Home Design
- Colonial Architecture
- Permanent Foundation
- Brick Front
Interior Spaces
- 1,684 Sq Ft Home
- Property has 3 Levels
- Open Floorplan
- Built-In Features
- Ceiling Fan
- Skylights
- Recessed Lighting
- Wood Burning Fireplace
- Bay Window
- French Doors
- Carpet
Kitchen
- Gourmet Kitchen
- Breakfast Area or Nook
- Gas Oven or Range
- Range Hood
- Built-In Microwave
- Dishwasher
- Stainless Steel Appliances
- Upgraded Countertops
- Disposal
Bedrooms and Bathrooms
- Walk-In Closet
- Soaking Tub
Laundry
- Dryer
- Washer
Finished Basement
- Walk-Out Basement
- Natural lighting in basement
Home Security
Parking
- 2 Parking Spaces
- Assigned Parking
Schools
- Mcnair Elementary School
- Carson Middle School
- Westfield High School
Utilities
- Forced Air Heating and Cooling System
- Natural Gas Water Heater
Additional Features
- Chairlift
- 1,611 Sq Ft Lot
Listing and Financial Details
- Tax Lot 15
- Assessor Parcel Number 0251 17 0015
Community Details
Overview
- Association fees include all ground fee, common area maintenance, parking fee, pool(s), reserve funds, road maintenance, snow removal, trash
- Mcnair Farms HOA
- Mcnair Farms Landbay 12 Subdivision
Amenities
- Common Area
- Clubhouse
Recreation
- Tennis Courts
- Community Playground
- Community Pool
- Jogging Path
Security
- Storm Doors
Map
Home Values in the Area
Average Home Value in this Area
Property History
| Date | Event | Price | Change | Sq Ft Price |
|---|---|---|---|---|
| 04/09/2025 04/09/25 | Sold | $710,000 | +7.6% | $422 / Sq Ft |
| 03/11/2025 03/11/25 | Pending | -- | -- | -- |
| 03/08/2025 03/08/25 | For Sale | $659,900 | 0.0% | $392 / Sq Ft |
| 02/28/2025 02/28/25 | Price Changed | $659,900 | -1.5% | $392 / Sq Ft |
| 02/28/2025 02/28/25 | Price Changed | $669,900 | +4.7% | $398 / Sq Ft |
| 07/27/2023 07/27/23 | Sold | $640,000 | +6.8% | $287 / Sq Ft |
| 07/09/2023 07/09/23 | Pending | -- | -- | -- |
| 07/07/2023 07/07/23 | For Sale | $599,000 | +40.9% | $268 / Sq Ft |
| 07/14/2016 07/14/16 | Sold | $425,000 | -3.4% | $191 / Sq Ft |
| 06/28/2016 06/28/16 | Price Changed | $439,993 | 0.0% | $198 / Sq Ft |
| 06/28/2016 06/28/16 | For Sale | $439,993 | +0.1% | $198 / Sq Ft |
| 06/13/2016 06/13/16 | Pending | -- | -- | -- |
| 05/23/2016 05/23/16 | For Sale | $439,773 | 0.0% | $198 / Sq Ft |
| 04/04/2016 04/04/16 | Pending | -- | -- | -- |
| 03/28/2016 03/28/16 | Price Changed | $439,773 | -4.4% | $198 / Sq Ft |
| 02/18/2016 02/18/16 | For Sale | $459,888 | -- | $207 / Sq Ft |
Tax History
| Year | Tax Paid | Tax Assessment Tax Assessment Total Assessment is a certain percentage of the fair market value that is determined by local assessors to be the total taxable value of land and additions on the property. | Land | Improvement |
|---|---|---|---|---|
| 2024 | $6,750 | $582,690 | $170,000 | $412,690 |
| 2023 | $6,199 | $549,300 | $170,000 | $379,300 |
| 2022 | $5,858 | $512,300 | $155,000 | $357,300 |
| 2021 | $5,568 | $474,470 | $135,000 | $339,470 |
| 2020 | $5,560 | $469,810 | $135,000 | $334,810 |
| 2019 | $5,488 | $463,700 | $135,000 | $328,700 |
| 2018 | $5,009 | $435,530 | $115,000 | $320,530 |
| 2017 | $4,928 | $424,500 | $110,000 | $314,500 |
| 2016 | $4,967 | $428,730 | $110,000 | $318,730 |
| 2015 | $4,681 | $419,450 | $110,000 | $309,450 |
| 2014 | $4,514 | $405,350 | $110,000 | $295,350 |
Mortgage History
| Date | Status | Loan Amount | Loan Type |
|---|---|---|---|
| Open | $546,400 | New Conventional | |
| Closed | $546,400 | New Conventional | |
| Previous Owner | $440,000 | New Conventional | |
| Previous Owner | $403,750 | New Conventional | |
| Previous Owner | $204,875 | New Conventional | |
| Previous Owner | $75,000 | Credit Line Revolving | |
| Previous Owner | $181,750 | No Value Available |
Deed History
| Date | Type | Sale Price | Title Company |
|---|---|---|---|
| Deed | $710,000 | First American Title | |
| Deed | $710,000 | First American Title | |
| Warranty Deed | $640,000 | Doma Title Insurance Inc | |
| Warranty Deed | $425,000 | Central Title And Escrow | |
| Deed | $176,000 | -- |
Similar Homes in Herndon, VA
Source: Bright MLS
MLS Number: VAFX2224046
APN: 0251-17-0015
- 13137 Ashnut Ln
- 2403 Fieldcreek Dr
- 2406 Simpkins Farm Dr
- 13128 Kidwell Field Rd
- 2455 Founders Way
- 13165 Marcey Creek Rd Unit 13165
- 13101 Curved Iron Rd
- 13103 Marcey Creek Rd Unit 13103
- 2600 Logan Wood Dr
- 13057 Marcey Creek Rd
- 13060 Marcey Creek Rd
- 13304 Covered Wagon Ln
- 2489 Quick St Unit 301
- 2497 Angeline Dr Unit 302
- 2490 Quick St Unit 301
- 2636 Meadow Hall Dr
- 2619 Meadow Hall Dr
- 2519 Fallon Dr
- 2633 Centerville Rd
- 13036 Monterey Estates Dr
