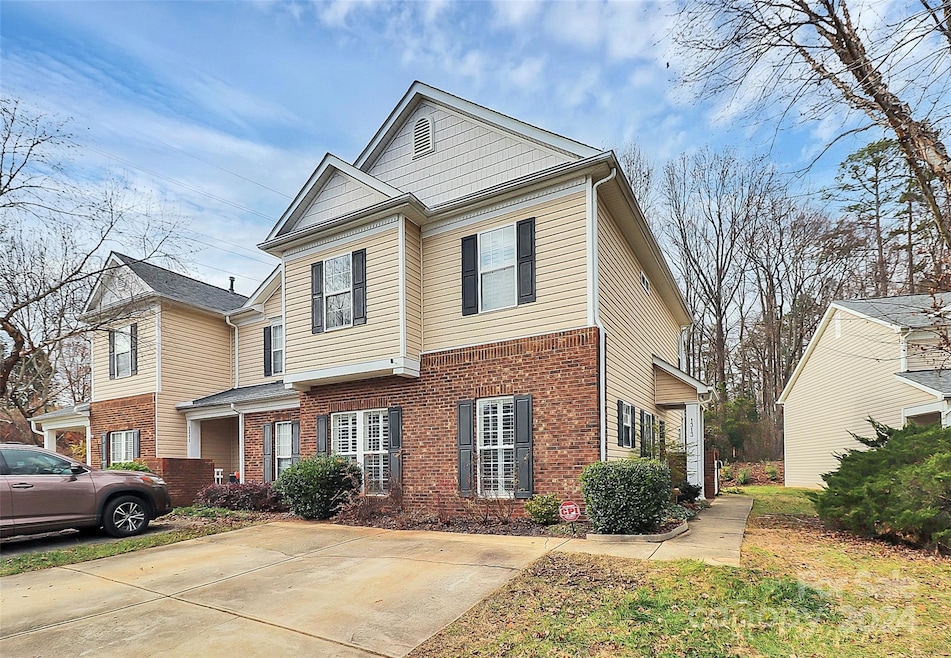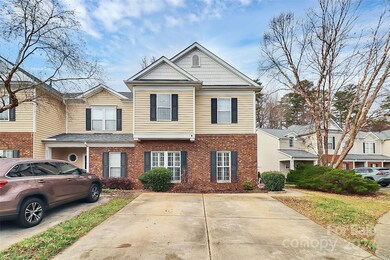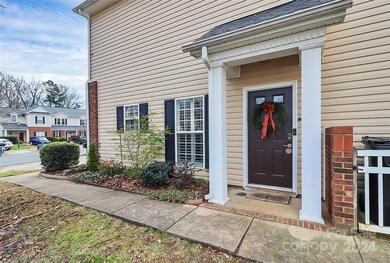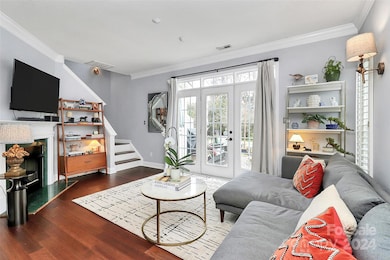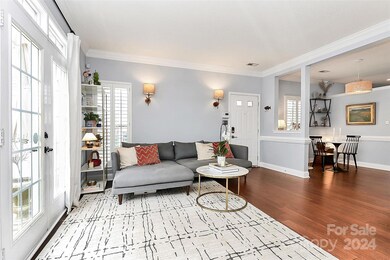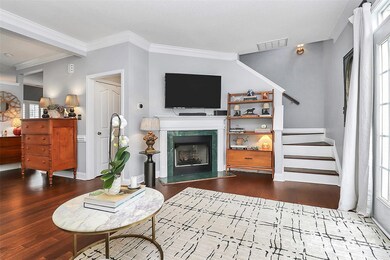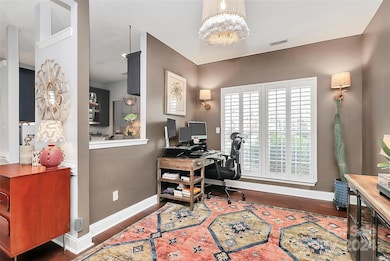
1313 Anthem Ct Charlotte, NC 28205
Oakhurst NeighborhoodHighlights
- Wooded Lot
- Wood Flooring
- Patio
- Traditional Architecture
- Corner Lot
- Laundry closet
About This Home
As of February 2025Move-in ready & beautifully updated, this end-unit townhome in the coveted Anthem community is a true gem! Featuring 2 beds/2.5 baths, the home boasts 9ft ceilings & additional windows that flood the space w/ natural light. Inside, you'll discover rich hardwood floors flowing throughout. The spacious living room includes a cozy gas fireplace & seamlessly connects to the dining area & kitchen, which is a standout w/ brand-new SS appliances & chic navy cabinetry. The main level also includes a versatile office/flex space, ideal for those who WFH. Upstairs, the primary suite serves as a tranquil retreat w/ a large walk-in closet & en-suite featuring a new vanity. The secondary bedroom is equally inviting, offering ample space, a walk-in closet & its own en-suite. Outside, the private patio offers a serene spot to relax, complete w/ a partially fenced yard, a storage closet & newly planted greenery. Residents of the community enjoy access to a pool & a location just minutes from Uptown.
Last Agent to Sell the Property
Yancey Realty, LLC Brokerage Email: julie@yanceyrealty.com License #303283
Townhouse Details
Home Type
- Townhome
Est. Annual Taxes
- $2,443
Year Built
- Built in 2000
Lot Details
- Partially Fenced Property
- Privacy Fence
- Level Lot
- Wooded Lot
HOA Fees
- $250 Monthly HOA Fees
Home Design
- Traditional Architecture
- Brick Exterior Construction
- Slab Foundation
- Vinyl Siding
Interior Spaces
- 2-Story Property
- Ceiling Fan
- Living Room with Fireplace
- Laundry closet
Kitchen
- Oven
- Microwave
- Dishwasher
- Disposal
Flooring
- Wood
- Tile
Bedrooms and Bathrooms
- 2 Bedrooms
Parking
- Driveway
- 2 Open Parking Spaces
Outdoor Features
- Patio
Utilities
- Forced Air Heating and Cooling System
- Heating System Uses Natural Gas
Community Details
- Cusick Association, Phone Number (704) 544-7779
- Anthem Subdivision
- Mandatory home owners association
Listing and Financial Details
- Assessor Parcel Number 161-093-18
Map
Home Values in the Area
Average Home Value in this Area
Property History
| Date | Event | Price | Change | Sq Ft Price |
|---|---|---|---|---|
| 02/18/2025 02/18/25 | Sold | $330,000 | -2.9% | $213 / Sq Ft |
| 12/18/2024 12/18/24 | For Sale | $340,000 | +39.9% | $219 / Sq Ft |
| 07/07/2020 07/07/20 | Sold | $243,000 | -1.6% | $156 / Sq Ft |
| 06/03/2020 06/03/20 | Pending | -- | -- | -- |
| 06/02/2020 06/02/20 | Price Changed | $247,000 | -2.8% | $159 / Sq Ft |
| 05/13/2020 05/13/20 | For Sale | $254,000 | 0.0% | $163 / Sq Ft |
| 01/14/2013 01/14/13 | Rented | $1,150 | +21.1% | -- |
| 12/15/2012 12/15/12 | Under Contract | -- | -- | -- |
| 11/20/2012 11/20/12 | For Rent | $950 | -- | -- |
Tax History
| Year | Tax Paid | Tax Assessment Tax Assessment Total Assessment is a certain percentage of the fair market value that is determined by local assessors to be the total taxable value of land and additions on the property. | Land | Improvement |
|---|---|---|---|---|
| 2023 | $2,443 | $302,400 | $60,000 | $242,400 |
| 2022 | $2,028 | $197,100 | $40,000 | $157,100 |
| 2021 | $2,017 | $197,100 | $40,000 | $157,100 |
| 2020 | $2,009 | $197,100 | $40,000 | $157,100 |
| 2019 | $1,994 | $197,100 | $40,000 | $157,100 |
| 2018 | $1,898 | $139,100 | $26,000 | $113,100 |
| 2017 | $1,864 | $139,100 | $26,000 | $113,100 |
| 2016 | $1,854 | $139,100 | $26,000 | $113,100 |
| 2015 | $1,843 | $139,100 | $26,000 | $113,100 |
| 2014 | $1,826 | $139,100 | $26,000 | $113,100 |
Mortgage History
| Date | Status | Loan Amount | Loan Type |
|---|---|---|---|
| Open | $238,500 | New Conventional | |
| Closed | $238,500 | New Conventional | |
| Previous Owner | $238,699 | FHA | |
| Previous Owner | $147,250 | New Conventional | |
| Previous Owner | $146,335 | Stand Alone Refi Refinance Of Original Loan | |
| Previous Owner | $145,626 | VA | |
| Previous Owner | $145,653 | VA | |
| Previous Owner | $109,900 | VA | |
| Previous Owner | $108,000 | Unknown | |
| Previous Owner | $17,500 | Credit Line Revolving | |
| Previous Owner | $119,000 | Unknown | |
| Previous Owner | $120,200 | Purchase Money Mortgage |
Deed History
| Date | Type | Sale Price | Title Company |
|---|---|---|---|
| Warranty Deed | $330,000 | Allied Title Group Llc | |
| Warranty Deed | $330,000 | Allied Title Group Llc | |
| Warranty Deed | $243,000 | None Available | |
| Warranty Deed | $155,000 | None Available | |
| Warranty Deed | $110,000 | None Available | |
| Warranty Deed | $129,000 | None Available | |
| Warranty Deed | $134,000 | -- |
Similar Homes in the area
Source: Canopy MLS (Canopy Realtor® Association)
MLS Number: 4206491
APN: 161-093-18
- 1518 Sylvia Ct
- 5304 Silabert Ave
- 5120 Silabert Ave
- 1108 Bismuth Ln
- 1116 Bismuth Ln
- 1104 Bismuth Ln
- 1120 Bismuth Ln
- 1112 Bismuth Ln
- 3916 Craig Ave
- 3916 Craig Ave
- 3916 Craig Ave
- 3904 Craig Ave
- 3908 Craig Ave
- 1307 Cerium Way
- 3924 Craig Ave
- 3928 Craig Ave
- 1311 Cerium Way
- 1417 Lithium Ln
- 1426 Lomax Ave
- 1421 Lithium Ln
