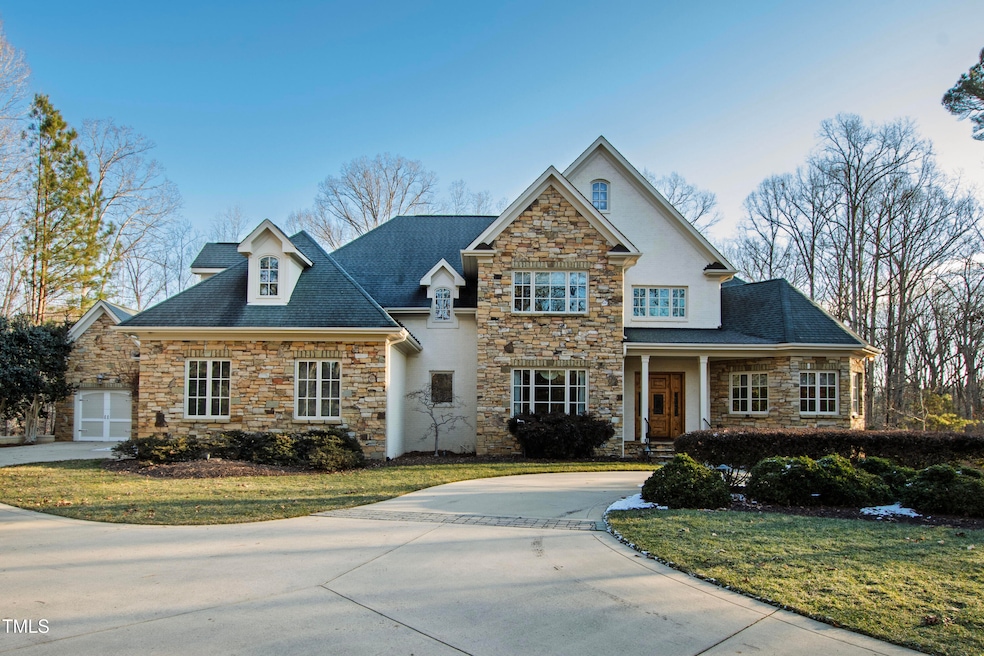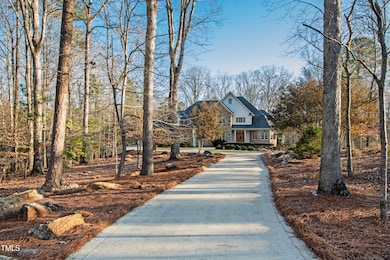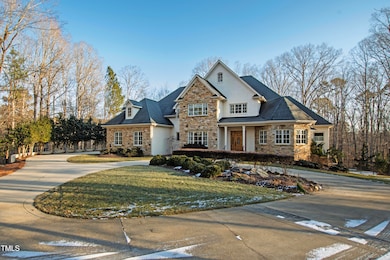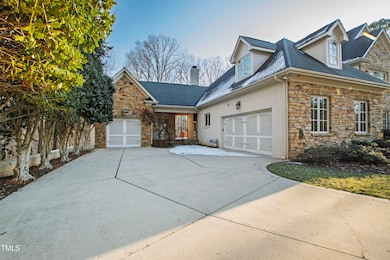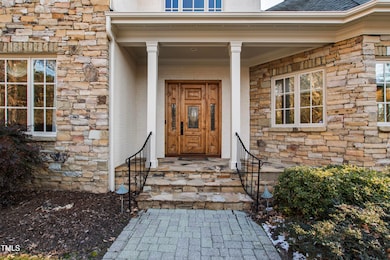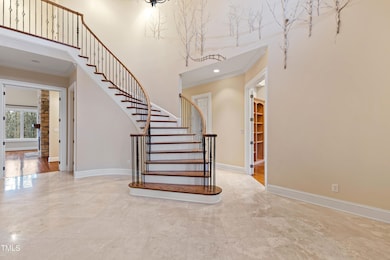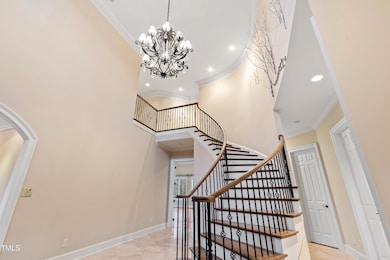
1313 Enderbury Dr Raleigh, NC 27614
Falls Lake NeighborhoodEstimated payment $12,273/month
Highlights
- Built-In Refrigerator
- 1.85 Acre Lot
- Clubhouse
- Brassfield Elementary School Rated A-
- Open Floorplan
- Deck
About This Home
At the end of Enderbury Drive in North Raleigh lies an oasis that has attracted every imaginable songbird, including red-breasted and blue birds, as well as hummingbirds. This custom-built residence is nestled on nearly two acres, adjacent to the Corps of Engineers land bordering Falls Lake, providing ample privacy and space for expansion, all while offering immediate access to scenic outdoor trails. Crafted by the esteemed artisan Woody Teague for the current owner, this elegant brick transitional home boasts the potential for nearly 10,000 square feet of living area. Ideal for guests or young adults, the property includes a guest house that features a bathroom, kitchen, living area, and garage. The main residence impresses with its soaring ceilings and spans three levels dedicated to both living and entertaining. Antique heart-of-pine hardwood floors, sourced from a cotton gin in Roanoke Rapids, set a distinctive tone throughout the home, complemented by Australian cypress flooring in the dining room and study. This exquisite property comprises four bedrooms, four full baths, and three half baths, along with nearly 2,500 square feet of plumbed space for additional bedrooms. The home is equipped with front and back irrigation systems complete with rain sensors, three HVAC units, and a generator that is consistently serviced. What an outstanding opportunity awaits the fortunate new owner!
Home Details
Home Type
- Single Family
Est. Annual Taxes
- $11,781
Year Built
- Built in 2002
Lot Details
- 1.85 Acre Lot
- Cul-De-Sac
- Private Entrance
- Wrought Iron Fence
- Native Plants
- Cleared Lot
- Wooded Lot
- Many Trees
- Garden
- Back Yard Fenced and Front Yard
HOA Fees
- $156 Monthly HOA Fees
Parking
- 3 Car Garage
- Side Facing Garage
- Circular Driveway
- Additional Parking
- Off-Street Parking
Home Design
- Transitional Architecture
- Traditional Architecture
- Brick Exterior Construction
- Permanent Foundation
- Shingle Roof
- Stone
Interior Spaces
- 3-Story Property
- Open Floorplan
- Wet Bar
- Sound System
- Built-In Features
- Bookcases
- Bar
- Crown Molding
- Tray Ceiling
- Smooth Ceilings
- Cathedral Ceiling
- Ceiling Fan
- Recessed Lighting
- Chandelier
- Wood Burning Fireplace
- Stone Fireplace
- Gas Fireplace
- Double Pane Windows
- Insulated Windows
- Plantation Shutters
- Blinds
- Drapes & Rods
- Entrance Foyer
- Family Room with Fireplace
- 3 Fireplaces
- Living Room with Fireplace
- L-Shaped Dining Room
- Breakfast Room
- Home Office
- Recreation Room
- Workshop
- Screened Porch
- Storage
Kitchen
- Eat-In Kitchen
- Breakfast Bar
- Butlers Pantry
- Built-In Double Oven
- Built-In Range
- Range Hood
- Microwave
- Built-In Refrigerator
- Dishwasher
- Stainless Steel Appliances
- Kitchen Island
- Granite Countertops
Flooring
- Wood
- Carpet
- Tile
Bedrooms and Bathrooms
- 4 Bedrooms
- Primary Bedroom on Main
- Dual Closets
- Walk-In Closet
- In-Law or Guest Suite
- Double Vanity
- Private Water Closet
- Separate Shower in Primary Bathroom
- Bathtub with Shower
- Walk-in Shower
Laundry
- Laundry Room
- Laundry on main level
- Washer and Dryer
- Sink Near Laundry
Attic
- Attic Floors
- Permanent Attic Stairs
- Unfinished Attic
Finished Basement
- Heated Basement
- Walk-Out Basement
- Basement Fills Entire Space Under The House
- Interior and Exterior Basement Entry
- Basement Storage
- Natural lighting in basement
Home Security
- Home Security System
- Fire and Smoke Detector
Eco-Friendly Details
- Smart Irrigation
Outdoor Features
- Deck
- Outdoor Fireplace
- Separate Outdoor Workshop
- Outdoor Storage
- Rain Gutters
- Rain Barrels or Cisterns
Schools
- Wake County Schools Elementary And Middle School
- Wake County Schools High School
Utilities
- Multiple cooling system units
- Forced Air Heating and Cooling System
- Heat Pump System
- Power Generator
- Natural Gas Connected
- Tankless Water Heater
- Gas Water Heater
- Septic Tank
Listing and Financial Details
- Assessor Parcel Number 1719415938
Community Details
Overview
- Association fees include ground maintenance
- Hrw Association, Phone Number (919) 787-9000
- Built by Woody Teague
- Faircroft Subdivision
Amenities
- Clubhouse
Recreation
- Community Pool
Map
Home Values in the Area
Average Home Value in this Area
Tax History
| Year | Tax Paid | Tax Assessment Tax Assessment Total Assessment is a certain percentage of the fair market value that is determined by local assessors to be the total taxable value of land and additions on the property. | Land | Improvement |
|---|---|---|---|---|
| 2024 | $11,781 | $1,893,868 | $330,000 | $1,563,868 |
| 2023 | $11,718 | $1,500,362 | $231,000 | $1,269,362 |
| 2022 | $10,856 | $1,500,362 | $231,000 | $1,269,362 |
| 2021 | $10,563 | $1,500,362 | $231,000 | $1,269,362 |
| 2020 | $10,388 | $1,500,362 | $231,000 | $1,269,362 |
| 2019 | $10,968 | $1,340,489 | $252,000 | $1,088,489 |
| 2018 | $10,079 | $1,340,489 | $252,000 | $1,088,489 |
| 2017 | $9,551 | $1,340,489 | $252,000 | $1,088,489 |
| 2016 | $9,357 | $1,340,489 | $252,000 | $1,088,489 |
| 2015 | $9,389 | $1,349,079 | $264,000 | $1,085,079 |
| 2014 | $8,897 | $1,349,079 | $264,000 | $1,085,079 |
Property History
| Date | Event | Price | Change | Sq Ft Price |
|---|---|---|---|---|
| 03/02/2025 03/02/25 | Pending | -- | -- | -- |
| 02/28/2025 02/28/25 | Price Changed | $1,995,000 | -9.3% | $285 / Sq Ft |
| 01/27/2025 01/27/25 | For Sale | $2,200,000 | -- | $314 / Sq Ft |
Deed History
| Date | Type | Sale Price | Title Company |
|---|---|---|---|
| Warranty Deed | $184,000 | -- | |
| Warranty Deed | $173,000 | -- |
Mortgage History
| Date | Status | Loan Amount | Loan Type |
|---|---|---|---|
| Open | $852,000 | Adjustable Rate Mortgage/ARM | |
| Closed | $999,999 | Unknown | |
| Closed | $1,000,000 | Fannie Mae Freddie Mac | |
| Closed | $100,000 | Credit Line Revolving | |
| Closed | $1,053,500 | Unknown | |
| Closed | $900,000 | Construction | |
| Previous Owner | $173,000 | No Value Available |
Similar Homes in Raleigh, NC
Source: Doorify MLS
MLS Number: 10072948
APN: 1719.03-41-5938-000
- 10729 Trego Trail
- 10726 Trego Trail
- 9936 Koupela Dr
- 4708 Wynneford Way
- 6729 Greywalls Ln
- 1505 Sharnbrook Ct
- 9700 Pentland Ct
- 1520 Grand Willow Way
- 10605 Marabou Ct
- 1001 Welch Ln
- 1425 Bascomb Dr
- 4908 Foxridge Dr
- 4900 Foxridge Dr
- 4921 Foxridge Dr
- 4905 Foxridge Dr
- 705 Parker Creek Dr
- 10805 the Olde Place
- 10624 Pleasant Branch Dr Unit Lot 7
- 10622 Pleasant Branch Dr Unit Lot 8
- 10620 Pleasant Branch Dr Unit Lot 9
