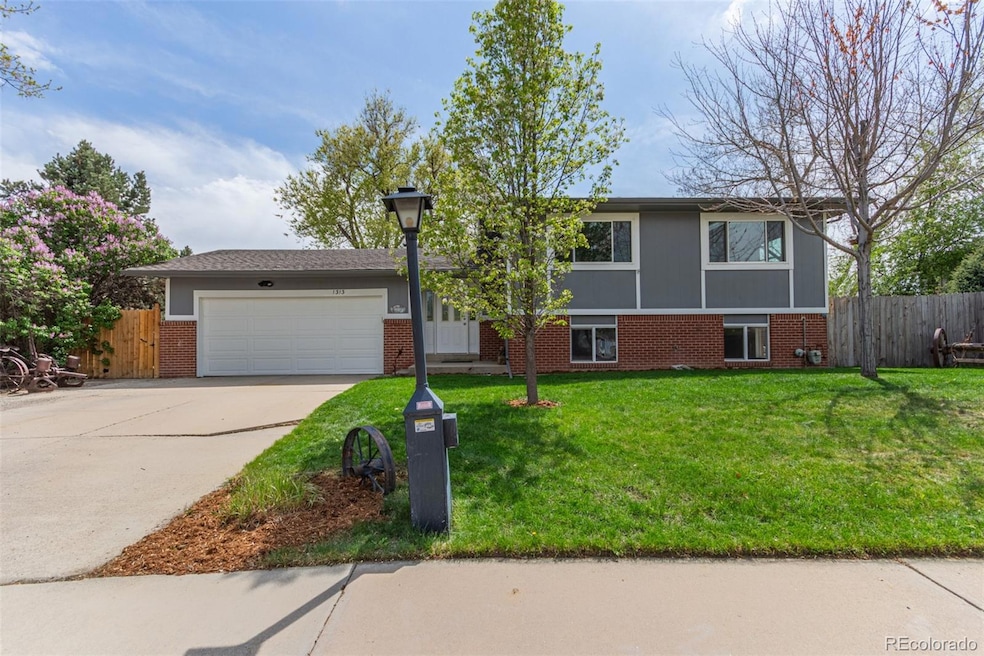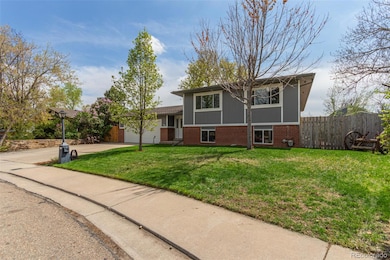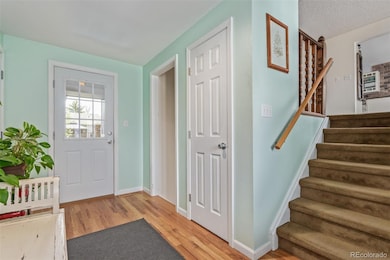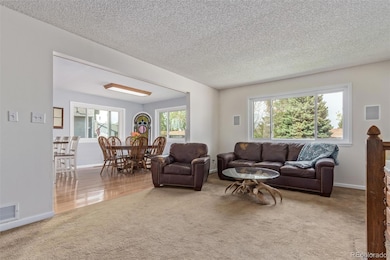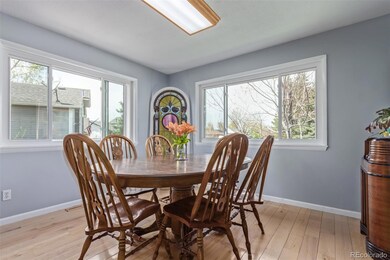
1313 Garden Cir Longmont, CO 80501
Garden Acres NeighborhoodEstimated payment $3,886/month
Highlights
- Primary Bedroom Suite
- Traditional Architecture
- Private Yard
- Longmont High School Rated A-
- Wood Flooring
- No HOA
About This Home
Welcome to your private backyard retreat—this Longmont home is built for entertaining and relaxing. The standout feature is the beautifully landscaped yard with a covered outdoor living space, raised garden beds, spacious patios, fire pit, and plenty of grassy space to play or unwind. 2 large sheds offering extra storage in addition to the oversized 2 car garage. A masterfully planned irrigation and drainage system to be sure not to wash out the pristine landscaping in the event of heavy summer rains. Inside, this well-maintained bi-level home offers 4 bedrooms plus office and 3 bathrooms, combining comfort with thoughtful updates. The upper level features an updated kitchen with ample cabinet and counter space, a primary suite with private 3/4 bath, and two additional bedrooms that share a full bathroom.The lower level includes a large family room with a two-sided fireplace, a home office, fourth bedroom, and a second 3/4 bath—ideal for flexible living or guest space.With excellent curb appeal, solid upkeep, plus key updates (windows, kitchen, new roof (installed prior to closing)), and a location near parks, and just minutes from downtown Longmont—this one checks all the boxes.
Listing Agent
eXp Realty, LLC Brokerage Email: Jeremy.Kane@exprealty.com,303-210-0378 License #100044637

Home Details
Home Type
- Single Family
Est. Annual Taxes
- $3,096
Year Built
- Built in 1976
Lot Details
- 10,190 Sq Ft Lot
- North Facing Home
- Property is Fully Fenced
- Private Yard
- Garden
Parking
- 2 Car Attached Garage
Home Design
- Traditional Architecture
- Bi-Level Home
- Brick Exterior Construction
- Frame Construction
- Composition Roof
Interior Spaces
- 2,616 Sq Ft Home
- Built-In Features
- Self Contained Fireplace Unit Or Insert
- Double Pane Windows
- Family Room with Fireplace
- Living Room
- Dining Room
- Home Office
- Utility Room
- Finished Basement
- Fireplace in Basement
Kitchen
- Eat-In Kitchen
- Oven
- Microwave
- Dishwasher
Flooring
- Wood
- Carpet
Bedrooms and Bathrooms
- 4 Bedrooms
- Primary Bedroom Suite
Laundry
- Laundry Room
- Dryer
- Washer
Home Security
- Carbon Monoxide Detectors
- Fire and Smoke Detector
Schools
- Northridge Elementary School
- Longs Peak Middle School
- Longmont High School
Additional Features
- Patio
- Forced Air Heating and Cooling System
Community Details
- No Home Owners Association
- Yeager Garden Greens Subdivision
Listing and Financial Details
- Exclusions: Seller's personal property, Freezers, Decorative lawn items (Gun Safe is Negotiable)
- Assessor Parcel Number R0047741
Map
Home Values in the Area
Average Home Value in this Area
Tax History
| Year | Tax Paid | Tax Assessment Tax Assessment Total Assessment is a certain percentage of the fair market value that is determined by local assessors to be the total taxable value of land and additions on the property. | Land | Improvement |
|---|---|---|---|---|
| 2024 | $3,054 | $32,368 | $4,034 | $28,334 |
| 2023 | $3,054 | $32,368 | $7,718 | $28,334 |
| 2022 | $2,726 | $27,543 | $5,678 | $21,865 |
| 2021 | $2,761 | $28,336 | $5,842 | $22,494 |
| 2020 | $2,464 | $25,362 | $5,792 | $19,570 |
| 2019 | $2,425 | $25,362 | $5,792 | $19,570 |
| 2018 | $2,195 | $23,112 | $5,184 | $17,928 |
| 2017 | $2,166 | $25,551 | $5,731 | $19,820 |
| 2016 | $1,990 | $20,816 | $6,209 | $14,607 |
| 2015 | $1,896 | $16,676 | $5,094 | $11,582 |
| 2014 | $1,558 | $16,676 | $5,094 | $11,582 |
Property History
| Date | Event | Price | Change | Sq Ft Price |
|---|---|---|---|---|
| 04/24/2025 04/24/25 | For Sale | $650,000 | -- | $248 / Sq Ft |
Deed History
| Date | Type | Sale Price | Title Company |
|---|---|---|---|
| Special Warranty Deed | -- | None Listed On Document | |
| Warranty Deed | $307,000 | Canyon Title | |
| Warranty Deed | $143,500 | -- | |
| Deed | $79,000 | -- | |
| Deed | -- | -- | |
| Deed | $55,000 | -- |
Mortgage History
| Date | Status | Loan Amount | Loan Type |
|---|---|---|---|
| Previous Owner | $400,000 | New Conventional | |
| Previous Owner | $100,000 | Credit Line Revolving | |
| Previous Owner | $297,790 | New Conventional | |
| Previous Owner | $188,000 | Unknown | |
| Previous Owner | $108,000 | Unknown | |
| Previous Owner | $114,800 | No Value Available |
Similar Homes in Longmont, CO
Source: REcolorado®
MLS Number: 8203824
APN: 1205273-05-037
- 1080 17th Ave Unit 1,2,3
- 1211 16th Ave
- 951 17th Ave Unit 95
- 951 17th Ave Unit 61
- 951 17th Ave Unit 79
- 951 17th Ave Unit 73
- 951 17th Ave Unit 90
- 1600 17th Ave
- 1834 Hennington Ct
- 1511 Bowen St
- 1633 Francis Way
- 1325 Merl Place
- 729 17th Ave Unit 16
- 1602 Oak Ridge Ln
- 1900 Logan St
- 1865 Terry St Unit 3
- 1358 14th Ave
- 1643 Vivian St
- 2024 Lincoln St
- 1530 Terry St
