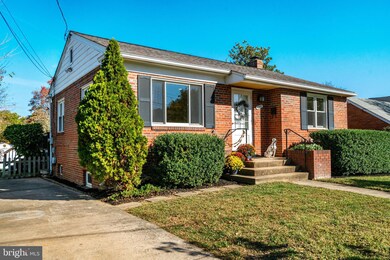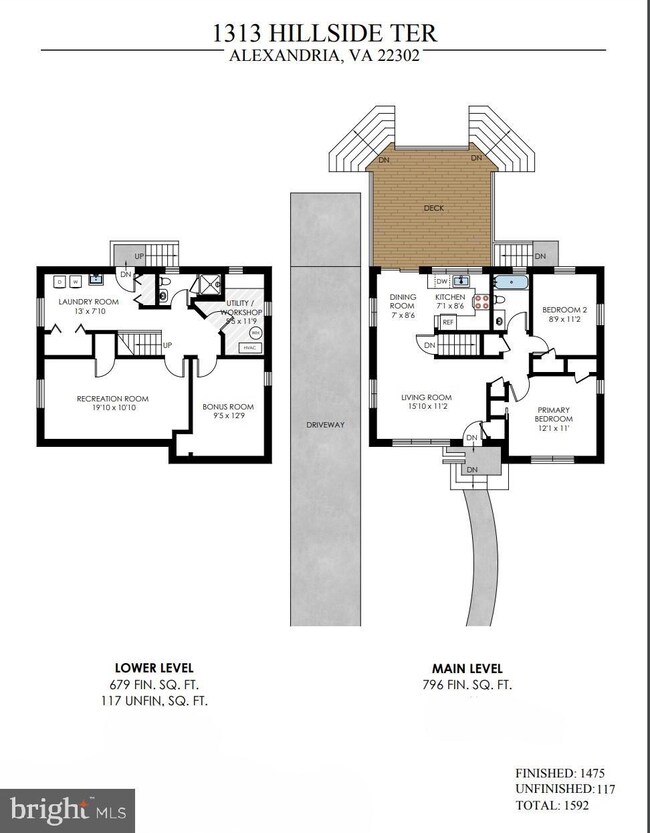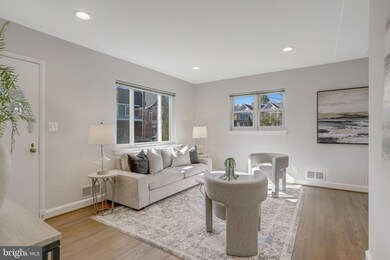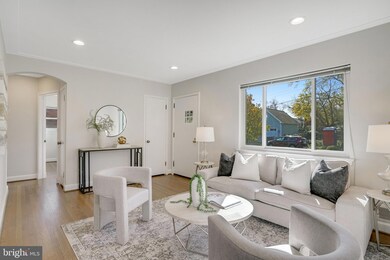
1313 Hillside Terrace Alexandria, VA 22302
North Ridge NeighborhoodHighlights
- Raised Ranch Architecture
- Workshop
- Stainless Steel Appliances
- Wood Flooring
- No HOA
- Forced Air Heating and Cooling System
About This Home
As of December 2024Welcome Home!! Once you step inside onto the freshly refinished hardwood floors you immediately discover the open floor plan and wonderful and abundant natural sunlight. The kitchen has brand-new stainless-steel appliances, quartz (Calcutta Tuscany) counters & backsplash, open shelving and cabinets. There are two bedrooms on the main level with a renovated full bath. The lower level has two generous rooms and the second (renovated) bathroom. One of the rooms on the lower level could be used a third bedroom or office and the other room could be a media room, play room, craft room, the possibilities are endless. This level also has the laundry area, workshop, and walk-out to the big back yard. The shed in the backyard conveys and has room for all your lawn and garden essentials. A driveway can park two cars and then there is also street parking. Plenty of shops, restaurants, and parks nearby. Minutes to National Airport, DC, Pentagon, Old Town, and Braddock Road or King Street metro.
Home Details
Home Type
- Single Family
Est. Annual Taxes
- $7,748
Year Built
- Built in 1951
Lot Details
- 6,229 Sq Ft Lot
- Property is in excellent condition
- Property is zoned R 8
Home Design
- Raised Ranch Architecture
- Brick Exterior Construction
- Brick Foundation
Interior Spaces
- Property has 2 Levels
- Ceiling Fan
Kitchen
- Stove
- Dishwasher
- Stainless Steel Appliances
- Disposal
Flooring
- Wood
- Carpet
Bedrooms and Bathrooms
Laundry
- Laundry on lower level
- Dryer
- Washer
Finished Basement
- Basement Fills Entire Space Under The House
- Walk-Up Access
- Connecting Stairway
- Rear Basement Entry
- Workshop
Parking
- Driveway
- On-Street Parking
Schools
- George Washington Middle School
- T.C. Williams High School
Utilities
- Forced Air Heating and Cooling System
- Vented Exhaust Fan
- Electric Water Heater
Community Details
- No Home Owners Association
- Braddock Heights Subdivision
Listing and Financial Details
- Tax Lot 19
- Assessor Parcel Number 17692500
Map
Home Values in the Area
Average Home Value in this Area
Property History
| Date | Event | Price | Change | Sq Ft Price |
|---|---|---|---|---|
| 12/11/2024 12/11/24 | Sold | $925,000 | 0.0% | $627 / Sq Ft |
| 11/15/2024 11/15/24 | Pending | -- | -- | -- |
| 11/08/2024 11/08/24 | For Sale | $924,800 | -- | $627 / Sq Ft |
Tax History
| Year | Tax Paid | Tax Assessment Tax Assessment Total Assessment is a certain percentage of the fair market value that is determined by local assessors to be the total taxable value of land and additions on the property. | Land | Improvement |
|---|---|---|---|---|
| 2024 | $8,565 | $682,684 | $497,543 | $185,141 |
| 2023 | $7,578 | $682,684 | $497,543 | $185,141 |
| 2022 | $7,087 | $638,488 | $464,910 | $173,578 |
| 2021 | $6,742 | $607,390 | $442,681 | $164,709 |
| 2020 | $1,212 | $580,432 | $434,168 | $146,264 |
| 2019 | $6,405 | $566,791 | $425,655 | $141,136 |
| 2018 | $6,303 | $557,809 | $425,655 | $132,154 |
| 2017 | $6,269 | $554,778 | $425,655 | $129,123 |
| 2016 | $5,953 | $554,778 | $425,655 | $129,123 |
| 2015 | $5,432 | $520,794 | $378,360 | $142,434 |
| 2014 | $5,083 | $487,340 | $331,065 | $156,275 |
Mortgage History
| Date | Status | Loan Amount | Loan Type |
|---|---|---|---|
| Previous Owner | $130,000 | No Value Available |
Deed History
| Date | Type | Sale Price | Title Company |
|---|---|---|---|
| Deed | $925,000 | Commonwealth Land Title | |
| Deed Of Distribution | -- | None Listed On Document | |
| Deed Of Distribution | -- | None Listed On Document | |
| Deed | $210,000 | -- |
Similar Homes in Alexandria, VA
Source: Bright MLS
MLS Number: VAAX2039136
APN: 032.02-03-05
- 1414 Woodbine St
- 1420 Woodbine St
- 2206 Minor St
- 1907 Kenwood Ave
- 1909 Kenwood Ave Unit 303
- 1725 W Braddock Place Unit 302
- 1601 Kenwood Ave
- 1735 W Braddock Place Unit 301
- 1736 Dogwood Dr
- 3125 King St
- 1776 Dogwood Dr
- 2804 Cameron Mills Rd
- 1045 Woods Place
- 3205 Ravensworth Place
- 3413 Woods Ave
- 4154 36th St S
- 1733 Crestwood Dr
- 3462 S Stafford St Unit B1
- 3258 Martha Custis Dr
- 1313 Bayliss Dr






