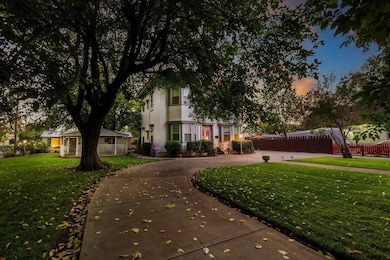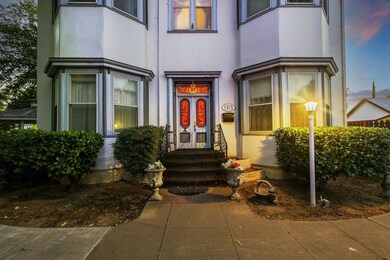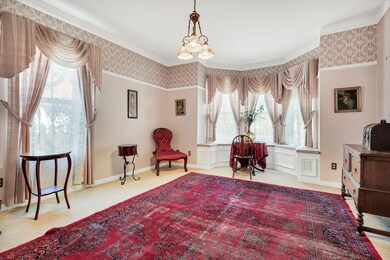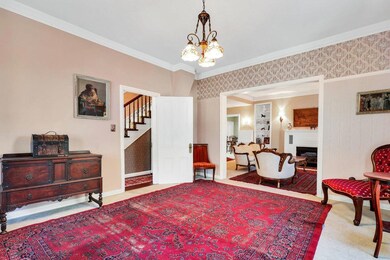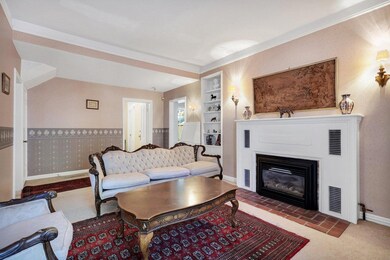1313 Jackson St Red Bluff, CA 96080
Estimated payment $3,488/month
About This Home
This Victorian Mansion, originally the Jarvis Family Mansion built in 1870, invites you w/ a circular driveway, beautiful landscape, massive trees & a giant gazebo great for dining & entertainment. The main home is 3858 sq ft and boasts 6 beds & 6 full baths. The Cottage is a 1 bed bath home w/ 750 sq ft & the Studio above the garage features a private bedroom area and full bath. Antique brass fixtures, chandeliers & stained glass windows throughout the home will spellbind you & transport you to a splendid Victorian era of history. Hosting a kitchen on each floor & a laundry room. See the spacious carriage house now a cottage w/ cedar cladding & separate electric meter, also the spacious studio above the garage w/ a private balcony & separate electric meter.
Property Details
Home Type
- Multi-Family
Est. Annual Taxes
- $5,029
Year Built
- Built in 1910
Home Design
- Stucco
Parking
- Garage
- Off-Street Parking
Utilities
- Central Air
Listing and Financial Details
- Assessor Parcel Number 029-184-005-000
Map
Home Values in the Area
Average Home Value in this Area
Tax History
| Year | Tax Paid | Tax Assessment Tax Assessment Total Assessment is a certain percentage of the fair market value that is determined by local assessors to be the total taxable value of land and additions on the property. | Land | Improvement |
|---|---|---|---|---|
| 2023 | $5,029 | $484,500 | $76,500 | $408,000 |
| 2022 | $4,956 | $471,286 | $43,447 | $427,839 |
| 2021 | $4,756 | $462,046 | $42,596 | $419,450 |
| 2020 | $4,856 | $457,310 | $42,160 | $415,150 |
| 2019 | $4,886 | $448,344 | $41,334 | $407,010 |
| 2018 | $4,518 | $439,554 | $40,524 | $399,030 |
| 2017 | $4,166 | $393,750 | $36,750 | $357,000 |
| 2016 | $3,779 | $375,000 | $35,000 | $340,000 |
| 2015 | -- | $375,000 | $35,000 | $340,000 |
| 2014 | $4,226 | $417,430 | $37,608 | $379,822 |
Property History
| Date | Event | Price | Change | Sq Ft Price |
|---|---|---|---|---|
| 03/31/2025 03/31/25 | For Sale | $549,900 | 0.0% | $143 / Sq Ft |
| 10/24/2024 10/24/24 | For Sale | $549,900 | +15.8% | -- |
| 06/14/2022 06/14/22 | Sold | $475,000 | -5.0% | $96 / Sq Ft |
| 02/11/2022 02/11/22 | Pending | -- | -- | -- |
| 10/21/2021 10/21/21 | For Sale | $499,900 | -- | $101 / Sq Ft |
Deed History
| Date | Type | Sale Price | Title Company |
|---|---|---|---|
| Grant Deed | $475,000 | Northern California Title | |
| Interfamily Deed Transfer | -- | -- |
Mortgage History
| Date | Status | Loan Amount | Loan Type |
|---|---|---|---|
| Open | $379,300 | New Conventional | |
| Closed | $356,200 | Construction | |
| Previous Owner | $250,000 | Future Advance Clause Open End Mortgage | |
| Previous Owner | $91,419 | New Conventional | |
| Previous Owner | $180,000 | Credit Line Revolving | |
| Previous Owner | $260,000 | Unknown |
Source: Shasta Association of REALTORS®
MLS Number: 24-4530
APN: 029-184-005-000
- 1244 Lincoln St
- 954 Douglass St
- 1359 2nd St
- 1142 Union St
- 904 Lincoln St
- 1745 Johnson St
- 826 Franklin St
- 1800 Walbridge St
- 1835 Douglass St
- 1435 Garryana Dr
- 1915 Luning St
- 532 Madison St
- 1560 Tanbark Dr
- 421 Lincoln St
- 1640 Walnut St
- 342 Jefferson St
- 0 Ludlow Ave Unit SN25045951
- 2435 Forward Way
- 2470 Oriole Dr
- 650 Lakeside Dr


