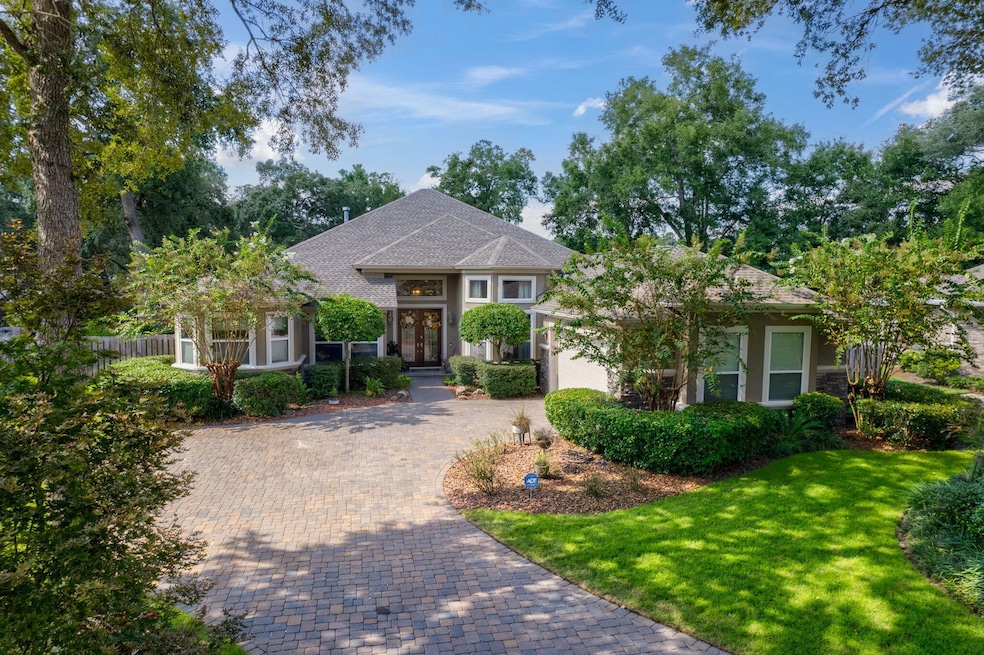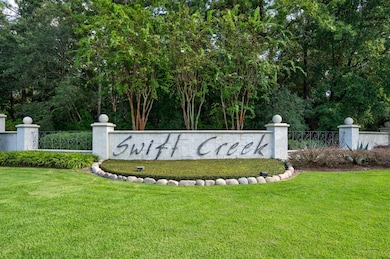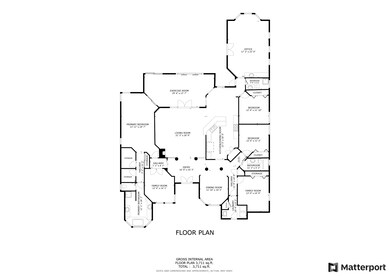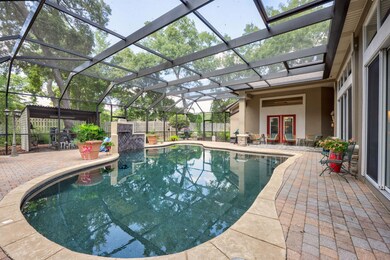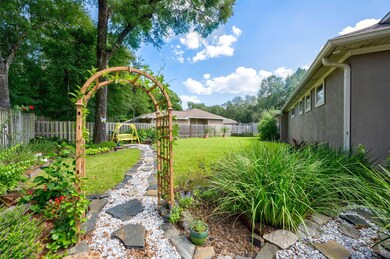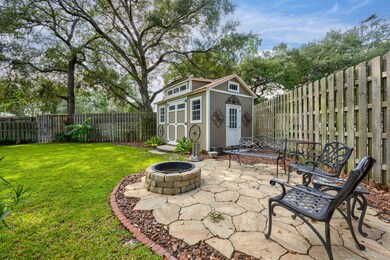
1313 Limestone Creek Cove Niceville, FL 32578
Highlights
- Community Boat Launch
- Screened Pool
- Vaulted Ceiling
- Lula J. Edge Elementary School Rated A-
- Contemporary Architecture
- Wood Flooring
About This Home
As of December 2024Welcome to 1313 Limestone Creek Cove, nestled in the highly sought-after Swift Creek Subdivision in Niceville, Florida. This private community offers a range of amenities designed to enhance residents' quality of life, all for a low HOA fee. The community features a clubhouse that serves as a hub for social gatherings, events, and meetings. During the warmer months, residents can cool off in the community swimming pool, which also offers swimming lessons. Tennis enthusiasts will appreciate the two full-size asphalt tennis courts, complete with lessons available to residents. There are well-maintained playgrounds for outdoor activities, and scenic walking and jogging trails wind through the community, providing a perfect setting for exercise and relaxation. Additionally, the subdivision boasts parks and green spaces, ideal for picnics and various outdoor activities. Beyond the amenities within Swift Creek, the surrounding area offers numerous benefits. The subdivision is located within a 5-mile radius of highly rated public and private schools. Various shopping centers, grocery stores, and a wide range of dining options are conveniently nearby. Residents also have access to medical facilities, including clinics and hospitals, ensuring healthcare needs are met. For those who enjoy recreational activities, the area is close to parks, golf courses, and other facilities. The proximity to Eglin Air Force Base is a significant advantage for military personnel. Nature lovers will appreciate the nearby natural attractions like Boggy Bayou and Turkey Creek Nature Trail, which offer opportunities for kayaking, fishing, and hiking. These amenities and community benefits make Swift Creek Subdivision a desirable place to live in Niceville, Florida. Welcome to your new home at 1313 Limestone Creek Cove! The exterior of this home features a fresh paint job with Rhino Shield, including a workshop/storage shed that has electricity, ensuring durability and longevity. The finished garage floor adds a polished touch, while the Florida room, which is both heated and cooled, provides a versatile space for year-round enjoyment. The saltwater Gunite pool, complete with a water feature, keeps the water cool during the hotter months. The pool, accented by a paver patio, is easily accessible from both the Florida room and the main house, making it perfect for relaxation or entertainment. Enclosed within a screened-in lanai, the lower screens have a tighter weave to prevent animals from breaking through easily. An outdoor shower adds a touch of convenience. The spacious back patio and fire pit area are perfect for gatherings, and the surround sound system enhances your entertainment options. Added to the privacy backyard fence is a gate to Rocky Bayou Christian School. The front yard was resodded in 2024, complementing the landscaping in both the front and back. The backyard is a true haven for plant enthusiasts, featuring a raised garden bed and a knee-high fence that provides a separate space for your furry friends to play without disturbing the rest of the lawn. You'll find a variety of delightful plantings, including a banana tree, a peach tree, blueberry bushes, day lilies, and rare native yellow azaleas. This inviting and enjoyable garden is perfect for those who appreciate nature's beauty. The brick-paved driveway enhances the home's curb appeal, and the dimensional shingle roof was installed in 2020, offering peace of mind. Additionally, the home is equipped with a 22kw whole-house Generac generator with an auto switch, ensuring you are never without power. Inside, the home continues to impress with bamboo, tile, and vinyl flooring throughout. The central vacuum system and whole-house germicidal air purifier, with a filter change scheduled for 2024, ensure a clean and healthy living environment. The interior features 14' ceilings with large crown molding throughout, cathedral ceilings, and elegant interior columns. As you walk into the main living area, you are greeted with large floor tiles, a gas fireplace, recessed lighting, and magnificent trim that outlines the French doors leading to the heated and cooled Florida room. This room also flows into the kitchen, which is a chef's dream, featuring granite countertops, stainless steel appliances, a new range hood in 2024, a Jenn Air gas cooktop, a pull-out counter island, a pull-out spice cabinet, and custom kitchen cabinetry. With a pantry and ample cabinet space, you will have no problem with storage. The new tile backsplash gives a great accent to the kitchen's features, and the breakfast bar can seat people for casual eating or unobstructed conversation while someone is in the kitchen. The breakfast nook space is perfectly placed, allowing entry from both the living room and the kitchen, and has access to another part of the breakfast bar. Still yet to mention the designated dining room with windows overlooking the front yard and adorned with columns. In the rear of the home, you'll discover an inspiring office that is anything but ordinary. This spacious office boasts direct access to one of the updated full bathrooms with a sit in shower and features its own wet bar for added convenience. Imagine working in a space outfitted with a library bookshelf and ladder, complete with a cozy reading nook that overlooks the beautifully landscaped backyard. This dream office also has elegant French doors that open to the pool patio, seamlessly blending indoor and outdoor living. The built-in custom cabinetry in the library adds a touch of sophistication, while pendant and recessed lighting create a warm and inviting atmosphere, making it the perfect place to work, read, or simply unwind. There is an additional space at the front of the home with double glass doors and bamboo flooring that can also be used as another office or casual sitting area with large windows to invite natural light. With the 3 additional rooms all designed with bamboo floor and ample closet space. The expansive master bedroom is a true retreat, offering ample space for a king-sized bed, along with a cozy reading nook or a private office area. The room's elegance is highlighted by large crown molding and baseboards, adding a touch of sophistication. Enjoy private access to the Florida room, ideal for morning coffee or evening relaxation. The custom-built, spacious walk-in closets lead to the master bathroom, a haven of luxury and tranquility. This bathroom features a private water closet, a stunning glass-tiled walk-in shower, and a deep garden Jacuzzi tub adorned with elegant columns and windows that invite natural light. Double vanities with bronze fixtures and a tray ceiling with a fan complete this luxurious space, making it the perfect place to unwind and rejuvenate. This exquisite home at 1313 Limestone Creek Cove offers a perfect blend of luxury, comfort, and convenience, making it an ideal place to call home.
Home Details
Home Type
- Single Family
Est. Annual Taxes
- $8,071
Year Built
- Built in 2004
Lot Details
- 0.5 Acre Lot
- Lot Dimensions are 200.55x59.15x159.21
- Property fronts a county road
- Property fronts an easement
- Cul-De-Sac
- Back Yard Fenced
- Interior Lot
- Level Lot
- Irregular Lot
- Sprinkler System
- Lawn Pump
HOA Fees
- $100 Monthly HOA Fees
Parking
- 2 Car Attached Garage
- Automatic Garage Door Opener
Home Design
- Contemporary Architecture
- Dimensional Roof
- Composition Shingle Roof
- Stucco
Interior Spaces
- 3,637 Sq Ft Home
- 1-Story Property
- Central Vacuum
- Built-in Bookshelves
- Shelving
- Crown Molding
- Coffered Ceiling
- Tray Ceiling
- Vaulted Ceiling
- Ceiling Fan
- Recessed Lighting
- Gas Fireplace
- Window Treatments
- Bay Window
- Entrance Foyer
- Living Room
- Breakfast Room
- Dining Room
- Home Office
- Library
- Workshop
- Sun or Florida Room
- Screened Porch
- Pull Down Stairs to Attic
Kitchen
- Breakfast Bar
- Walk-In Pantry
- Gas Oven or Range
- Cooktop with Range Hood
- Microwave
- Dishwasher
- Disposal
Flooring
- Wood
- Tile
- Vinyl
Bedrooms and Bathrooms
- 4 Bedrooms
- Split Bedroom Floorplan
- En-Suite Primary Bedroom
- 3 Full Bathrooms
- Dual Vanity Sinks in Primary Bathroom
- Shower Only in Primary Bathroom
Laundry
- Laundry Room
- Exterior Washer Dryer Hookup
Home Security
- Intercom
- Fire and Smoke Detector
Pool
- Screened Pool
- In Ground Pool
- Outdoor Shower
- Gunite Pool
Outdoor Features
- Shed
Schools
- Edge Elementary School
- Ruckel Middle School
- Niceville High School
Utilities
- Multiple cooling system units
- Central Air
- Gas Water Heater
- Phone Available
- Cable TV Available
Listing and Financial Details
- Assessor Parcel Number 04-1S-22-4404-0000-0180
Community Details
Overview
- Association fees include accounting, ground keeping, insurance, management, recreational faclty, repairs/maintenance
- Swift Creek Ph Iv Lot 18 Subdivision
- The community has rules related to covenants, exclusive easements
Amenities
- Recreation Room
Recreation
- Community Boat Launch
- Tennis Courts
- Community Playground
- Community Pool
Map
Home Values in the Area
Average Home Value in this Area
Property History
| Date | Event | Price | Change | Sq Ft Price |
|---|---|---|---|---|
| 12/09/2024 12/09/24 | Sold | $985,000 | 0.0% | $271 / Sq Ft |
| 10/19/2024 10/19/24 | Pending | -- | -- | -- |
| 10/09/2024 10/09/24 | Price Changed | $985,000 | -1.5% | $271 / Sq Ft |
| 09/24/2024 09/24/24 | For Sale | $1,000,000 | +106.2% | $275 / Sq Ft |
| 06/23/2019 06/23/19 | Off Market | $485,000 | -- | -- |
| 05/05/2015 05/05/15 | Sold | $485,000 | 0.0% | $133 / Sq Ft |
| 03/25/2015 03/25/15 | Pending | -- | -- | -- |
| 03/09/2015 03/09/15 | For Sale | $485,000 | -- | $133 / Sq Ft |
Tax History
| Year | Tax Paid | Tax Assessment Tax Assessment Total Assessment is a certain percentage of the fair market value that is determined by local assessors to be the total taxable value of land and additions on the property. | Land | Improvement |
|---|---|---|---|---|
| 2024 | $8,071 | $664,514 | -- | -- |
| 2023 | $8,071 | $645,159 | $0 | $0 |
| 2022 | $7,711 | $626,368 | $0 | $0 |
| 2021 | $7,685 | $608,124 | $0 | $0 |
| 2020 | $7,592 | $597,262 | $0 | $0 |
| 2019 | $7,506 | $583,834 | $0 | $0 |
| 2018 | $7,441 | $572,948 | $0 | $0 |
| 2017 | $7,261 | $551,394 | $0 | $0 |
| 2016 | $6,786 | $519,918 | $0 | $0 |
| 2015 | $7,454 | $515,948 | $0 | $0 |
| 2014 | -- | $469,904 | $0 | $0 |
Mortgage History
| Date | Status | Loan Amount | Loan Type |
|---|---|---|---|
| Previous Owner | $99,000 | Commercial | |
| Previous Owner | $285,000 | New Conventional | |
| Previous Owner | $67,861 | Stand Alone First | |
| Previous Owner | $450,500 | Construction |
Deed History
| Date | Type | Sale Price | Title Company |
|---|---|---|---|
| Warranty Deed | $985,000 | Old South Land Title | |
| Warranty Deed | $132,000 | Attorney | |
| Special Warranty Deed | -- | None Available | |
| Warranty Deed | $112,000 | Attorney | |
| Special Warranty Deed | $485,000 | Old South Land Title Company | |
| Trustee Deed | $325,100 | None Available | |
| Warranty Deed | $83,500 | Old South Land Title Co Inc | |
| Warranty Deed | $85,000 | Old South Land Title Co Inc |
About the Listing Agent

Paul Domenech is a highly accomplished real estate professional, entrepreneur, and motivational leader based in the Panhandle of Florida specificity Destin, Fort Walton Beach,30A. As a top agent and the visionary behind The Domenech Group, Paul is known for delivering exceptional service and innovative strategies in real estate. His commitment to excellence ensures clients experience seamless and rewarding real estate transactions.
Beyond his professional success, Paul is an Ironman
Paul's Other Listings
Source: Emerald Coast Association of REALTORS®
MLS Number: 959724
APN: 04-1S-22-4404-0000-0180
- 1203 Basin Creek Cove
- 908 Trout Creek Cove
- 831 Coldwater Creek Cir
- 263 Sweetwater Run
- 837 Coldwater Creek Cir
- 245 Sweetwater Run
- 313 Grove Park Dr
- 102 Black Bear Cir
- 237 Abner Way Unit Lot 34
- 239 Abner Way Unit Lot 35
- 209 Gracie Ln
- 5008 Harvest Creek Trail
- 1501 Partin Dr N Unit 225
- 1501 Partin Dr N Unit 210
- 1501 Partin Dr N Unit 209
- 301 Arbor Glen
- 2179 Chase Dr
- 4078 Bond Cir
- 200 Abner Way Unit LOT 20
- 6021 Sterling River Way
