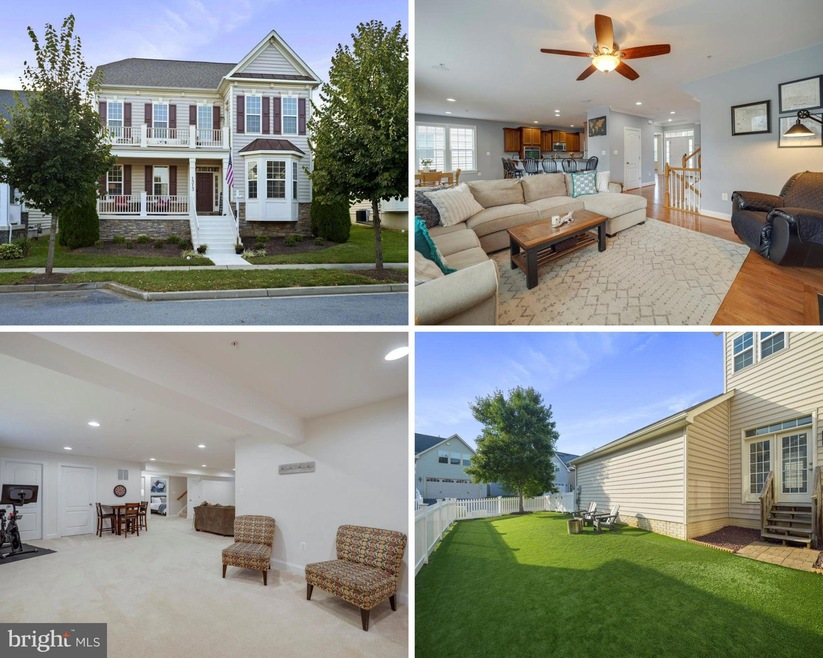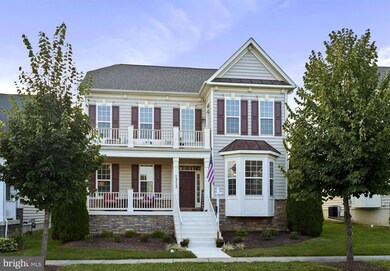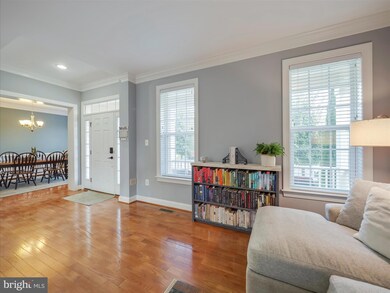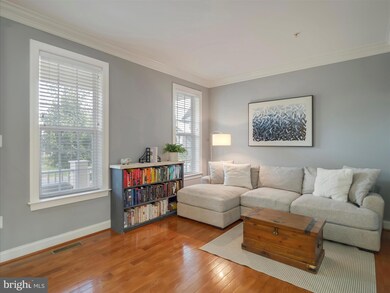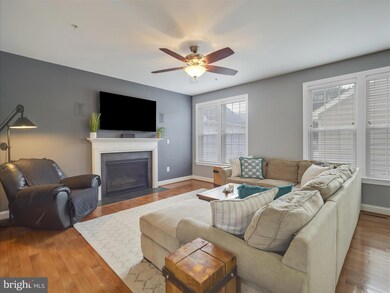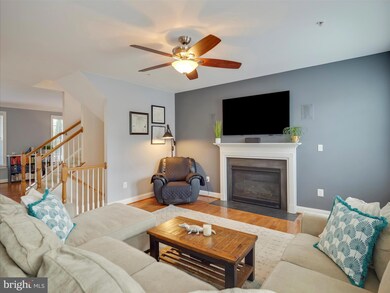
1313 Moore Spring Ct Brunswick, MD 21716
Highlights
- Fitness Center
- Colonial Architecture
- Wood Flooring
- Gourmet Kitchen
- Recreation Room
- Upgraded Countertops
About This Home
As of November 2024Step into luxury with this stunning 5-bedroom, 2.5-bathroom home nestled in the vibrant Brunswick Crossing community. This beautifully designed home features a nearly fully finished lower level, providing additional space for entertainment or relaxation. The main level boasts hardwood flooring throughout and includes a gourmet kitchen, perfect for any home chef. The adjacent family room, warmed by a cozy gas fireplace, offers a comfortable area for gathering. Upstairs, the primary suite serves as a private haven, complete with two walk-in closets and an ensuite bathroom designed for pampering and relaxation. An additional bedroom offers balcony access, providing a lovely outdoor retreat. The upper level also includes a dedicated office space, ideal for remote work or study. Outside, the home features a meticulously maintained vinyl fenced yard with artificial turf, combining beauty with low maintenance. The backyard is perfect for hosting barbecues or simply enjoying peaceful evenings outdoors. Residents of Brunswick Crossing enjoy access to a plethora of community amenities including a community center, a swimming pool, tennis courts, walking trails, and more, enhancing the lifestyle offered by this exceptional property. Conveniently located close to shopping, major commuter routes, and the MARC train, this home provides both tranquility and easy access to urban conveniences. This property is a perfect blend of comfort, style, and community, making it an ideal choice for anyone looking for a home that truly has it all.
Home Details
Home Type
- Single Family
Est. Annual Taxes
- $7,243
Year Built
- Built in 2014
Lot Details
- 5,234 Sq Ft Lot
- Property is Fully Fenced
- Vinyl Fence
- Property is in very good condition
HOA Fees
- $161 Monthly HOA Fees
Parking
- 2 Car Attached Garage
- Rear-Facing Garage
- Garage Door Opener
Home Design
- Colonial Architecture
- Poured Concrete
- Asphalt Roof
- Stone Siding
- Vinyl Siding
- Concrete Perimeter Foundation
- Stick Built Home
Interior Spaces
- Property has 3 Levels
- Chair Railings
- Crown Molding
- Wainscoting
- Ceiling height of 9 feet or more
- Ceiling Fan
- Recessed Lighting
- Fireplace Mantel
- Gas Fireplace
- Family Room Off Kitchen
- Living Room
- Formal Dining Room
- Den
- Recreation Room
- Storage Room
- Utility Room
Kitchen
- Gourmet Kitchen
- Breakfast Room
- Built-In Double Oven
- Cooktop
- Built-In Microwave
- Ice Maker
- Dishwasher
- Stainless Steel Appliances
- Kitchen Island
- Upgraded Countertops
- Disposal
Flooring
- Wood
- Carpet
- Ceramic Tile
Bedrooms and Bathrooms
- En-Suite Primary Bedroom
- En-Suite Bathroom
- Walk-In Closet
- Soaking Tub
- Bathtub with Shower
- Walk-in Shower
Laundry
- Laundry Room
- Laundry on upper level
- Dryer
- Washer
Partially Finished Basement
- Heated Basement
- Basement Fills Entire Space Under The House
- Connecting Stairway
- Interior Basement Entry
- Rough-In Basement Bathroom
- Basement Windows
Outdoor Features
- Balcony
- Shed
- Porch
Utilities
- Forced Air Heating and Cooling System
- Vented Exhaust Fan
- Natural Gas Water Heater
Listing and Financial Details
- Tax Lot 2
- Assessor Parcel Number 1125491920
Community Details
Overview
- $250 Capital Contribution Fee
- Association fees include lawn maintenance, common area maintenance, management, pool(s), snow removal, trash
- Brunswick Crossing HOA
- Brunswick Crossing Subdivision
Amenities
- Community Center
Recreation
- Community Playground
- Fitness Center
- Community Pool
Map
Home Values in the Area
Average Home Value in this Area
Property History
| Date | Event | Price | Change | Sq Ft Price |
|---|---|---|---|---|
| 11/12/2024 11/12/24 | Sold | $600,000 | 0.0% | $173 / Sq Ft |
| 10/03/2024 10/03/24 | Price Changed | $600,000 | -2.4% | $173 / Sq Ft |
| 09/13/2024 09/13/24 | For Sale | $615,000 | +54.1% | $177 / Sq Ft |
| 07/21/2020 07/21/20 | Sold | $399,000 | -2.7% | $115 / Sq Ft |
| 04/04/2020 04/04/20 | Pending | -- | -- | -- |
| 04/01/2020 04/01/20 | For Sale | $409,900 | 0.0% | $118 / Sq Ft |
| 03/21/2020 03/21/20 | Pending | -- | -- | -- |
| 03/16/2020 03/16/20 | For Sale | $409,900 | 0.0% | $118 / Sq Ft |
| 02/11/2020 02/11/20 | Pending | -- | -- | -- |
| 01/10/2020 01/10/20 | For Sale | $409,900 | +2.7% | $118 / Sq Ft |
| 11/14/2019 11/14/19 | Off Market | $399,000 | -- | -- |
| 10/31/2019 10/31/19 | For Sale | $409,900 | +16.8% | $118 / Sq Ft |
| 03/05/2014 03/05/14 | Sold | $350,800 | -1.2% | $129 / Sq Ft |
| 09/13/2013 09/13/13 | Pending | -- | -- | -- |
| 07/25/2013 07/25/13 | Price Changed | $354,990 | +39.2% | $131 / Sq Ft |
| 07/25/2013 07/25/13 | Price Changed | $254,990 | -27.1% | $94 / Sq Ft |
| 04/16/2013 04/16/13 | For Sale | $349,990 | -- | $129 / Sq Ft |
Tax History
| Year | Tax Paid | Tax Assessment Tax Assessment Total Assessment is a certain percentage of the fair market value that is determined by local assessors to be the total taxable value of land and additions on the property. | Land | Improvement |
|---|---|---|---|---|
| 2024 | $8,854 | $443,800 | $60,600 | $383,200 |
| 2023 | $8,273 | $422,667 | $0 | $0 |
| 2022 | $7,911 | $401,533 | $0 | $0 |
| 2021 | $7,469 | $380,400 | $60,600 | $319,800 |
| 2020 | $7,388 | $371,867 | $0 | $0 |
| 2019 | $7,225 | $363,333 | $0 | $0 |
| 2018 | $5,648 | $354,800 | $60,600 | $294,200 |
| 2017 | $6,955 | $354,800 | $0 | $0 |
| 2016 | $1,655 | $344,933 | $0 | $0 |
| 2015 | $1,655 | $340,000 | $0 | $0 |
| 2014 | $1,655 | $340,000 | $0 | $0 |
Mortgage History
| Date | Status | Loan Amount | Loan Type |
|---|---|---|---|
| Open | $589,132 | FHA | |
| Closed | $589,132 | FHA | |
| Previous Owner | $391,773 | FHA | |
| Previous Owner | $11,753 | Future Advance Clause Open End Mortgage | |
| Previous Owner | $340,000 | New Conventional | |
| Previous Owner | $357,959 | New Conventional |
Deed History
| Date | Type | Sale Price | Title Company |
|---|---|---|---|
| Special Warranty Deed | $600,000 | Stewart Title | |
| Special Warranty Deed | $600,000 | Stewart Title | |
| Deed | $399,000 | Excalibur T&E Llc | |
| Special Warranty Deed | $350,800 | Fidelity Natl Title Ins Co |
Similar Homes in Brunswick, MD
Source: Bright MLS
MLS Number: MDFR2053622
APN: 25-491920
- 1312 Yourtee Spring Dr
- 627 Potomac View Pkwy
- 1145 Dargon Quarry Ln
- 1202 Dargon Quarry Ln
- 1218 Tide Lock St
- 1221 Long Farm Ln
- TBB Miller Farm Dr Unit REGENT II
- 1250 Drydock St
- 808 Central Ave
- 603 Martins Creek Dr
- TBB Clarendon Farm Ln Unit EMORY II
- 1320 Pennington Dr
- TBB Brandenburg Farm Ct Unit ALBEMARLE
- 1020 Shenandoah View Pkwy
- 1020 Shenandoah View Pkwy
- 1020 Shenandoah View Pkwy
- 1020 Shenandoah View Pkwy
- 1020 Shenandoah View Pkwy
- 1020 Shenandoah View Pkwy
- 1020 Shenandoah View Pkwy
