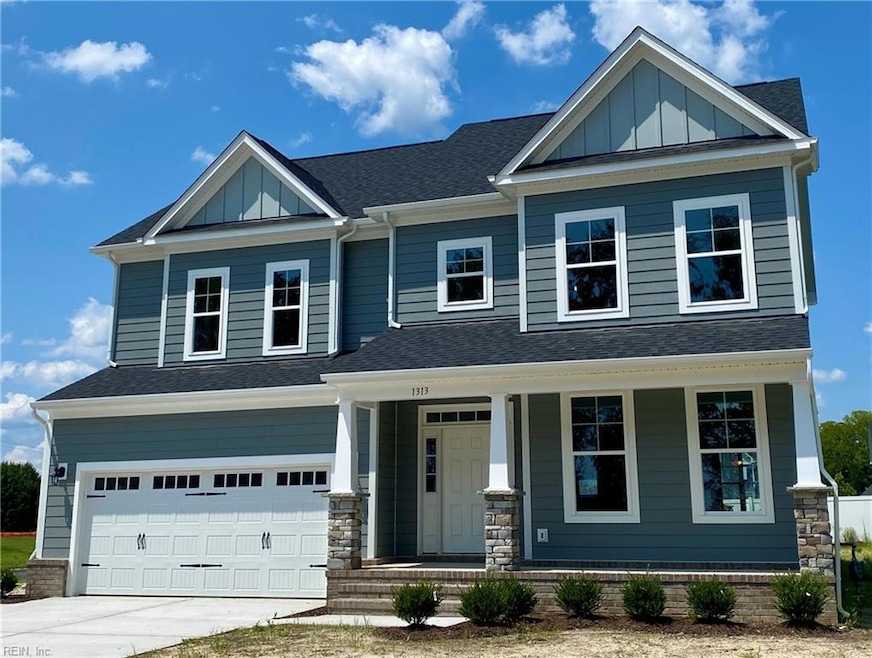
1313 Parkdale St Chesapeake, VA 23322
Pleasant Grove West NeighborhoodHighlights
- New Construction
- Craftsman Architecture
- Attic
- Butts Road Intermediate School Rated A-
- Main Floor Bedroom
- Loft
About This Home
As of February 2025LIMITED TIME HOLIDAY SPECIAL - $6.000 TO BE USED TOWARDS OPTIONS THAT CAN BE ADDED, MUST CLOSE BY 1/31/25.New Construction Ready Now in Hickory School District! Popular Cornerstone open concept floor plan on corner lot overlooking pond w/fountain, fully fenced yard and featuring 1st floor secondary bedrm, Hardie Plank siding, gourmet kitchen with large island and walk in pantry, Butlers cabinet, flex rm/office, primary suite upstairs with oversized walk in closet, freestanding tub, tiled shower with bench. Spacious secondary bedrooms upstairs with walk in closets, large loft, utility rm w/laundry sink, family entry with cubbies. Easy access from bypass with no tolls, near shopping, businesses, and city park.
Home Details
Home Type
- Single Family
Est. Annual Taxes
- $7,000
Year Built
- Built in 2025 | New Construction
Lot Details
- Property is Fully Fenced
- Corner Lot
HOA Fees
- $100 Monthly HOA Fees
Home Design
- Craftsman Architecture
- Farmhouse Style Home
- Slab Foundation
- Asphalt Shingled Roof
- Stone Siding
- Radiant Barrier
Interior Spaces
- 2,807 Sq Ft Home
- 2-Story Property
- Gas Fireplace
- Entrance Foyer
- Home Office
- Loft
- Utility Room
- Washer and Dryer Hookup
- Pull Down Stairs to Attic
Kitchen
- Breakfast Area or Nook
- Gas Range
- Microwave
- Dishwasher
- Disposal
Flooring
- Carpet
- Laminate
- Ceramic Tile
Bedrooms and Bathrooms
- 4 Bedrooms
- Main Floor Bedroom
- En-Suite Primary Bedroom
- Walk-In Closet
- 3 Full Bathrooms
- Dual Vanity Sinks in Primary Bathroom
Parking
- 2 Car Attached Garage
- Garage Door Opener
- Driveway
Outdoor Features
- Patio
- Porch
Schools
- Butts Road Primary Elementary School
- Hickory Middle School
- Hickory High School
Utilities
- Forced Air Zoned Heating and Cooling System
- Heating System Uses Natural Gas
- Gas Water Heater
Community Details
- Wexford Square Subdivision
- On-Site Maintenance
Map
Home Values in the Area
Average Home Value in this Area
Property History
| Date | Event | Price | Change | Sq Ft Price |
|---|---|---|---|---|
| 02/25/2025 02/25/25 | Sold | $679,000 | -1.0% | $242 / Sq Ft |
| 02/04/2025 02/04/25 | Pending | -- | -- | -- |
| 10/21/2024 10/21/24 | For Sale | $685,610 | -- | $244 / Sq Ft |
Tax History
| Year | Tax Paid | Tax Assessment Tax Assessment Total Assessment is a certain percentage of the fair market value that is determined by local assessors to be the total taxable value of land and additions on the property. | Land | Improvement |
|---|---|---|---|---|
| 2024 | $5,663 | $560,700 | $185,000 | $375,700 |
| 2023 | $1,869 | $185,000 | $185,000 | $0 |
| 2022 | $1,515 | $150,000 | $150,000 | $0 |
Mortgage History
| Date | Status | Loan Amount | Loan Type |
|---|---|---|---|
| Open | $209,000 | New Conventional | |
| Closed | $209,000 | New Conventional |
Deed History
| Date | Type | Sale Price | Title Company |
|---|---|---|---|
| Bargain Sale Deed | $679,000 | Fidelity National Title | |
| Bargain Sale Deed | $679,000 | Fidelity National Title |
Similar Homes in Chesapeake, VA
Source: Real Estate Information Network (REIN)
MLS Number: 10556126
APN: 0493003000310
- 1325 Winfall Dr
- 516 Fairfield Dr
- 1412 Buxton Dr
- 1625 Waterway Cir
- 704 Jubilee Ct
- 444 School House Rd
- 724 Humphries Ln
- 401 Downing Dr
- 332 Vespasian Cir
- 837 Mount Pleasant Rd
- 1400 Fentress Rd
- 1207 New Born Ct
- 825 Sycamore Ln
- 504 Wild Turkey Ct
- 1020 Pernell Ln
- 829 Sugar Maple Ln
- 821 Catrina Ln
- 1524 Hilltop Dr
- 508 Rosegate St
- 1605 Whippoorwill Trace
