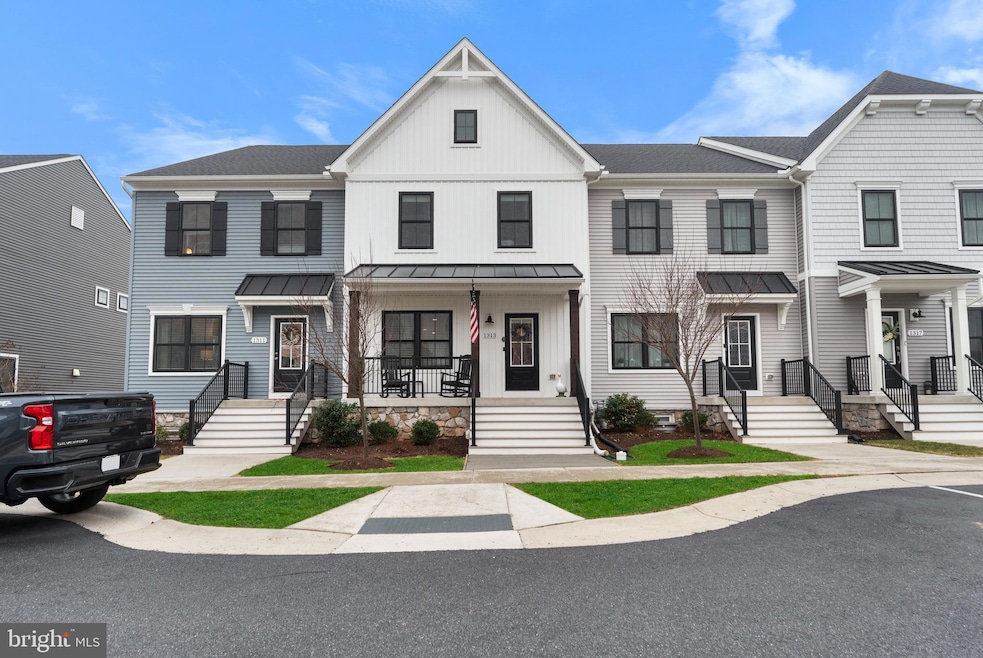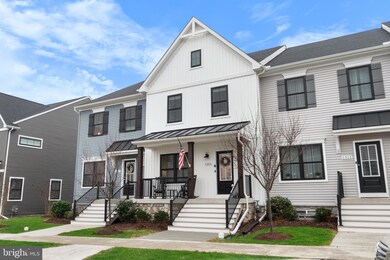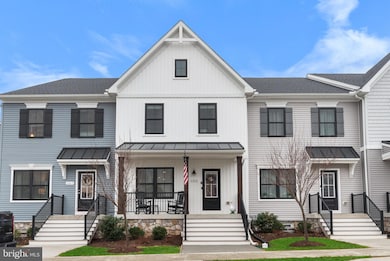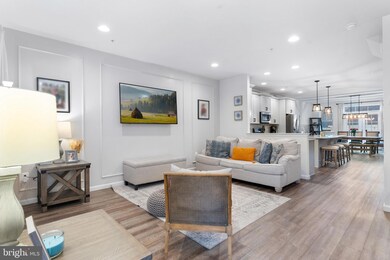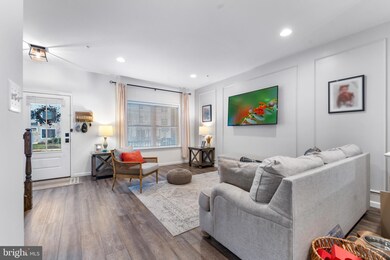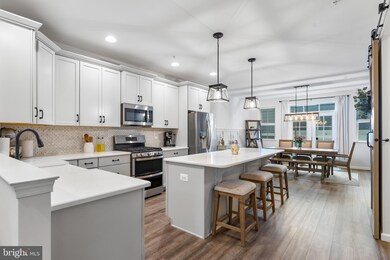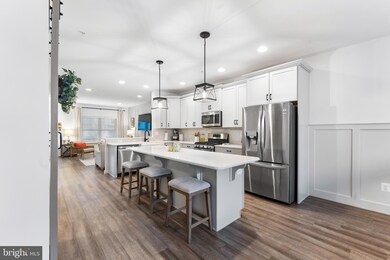
1313 Pedigree St Frederick, MD 21702
Clover Hill NeighborhoodHighlights
- Colonial Architecture
- Community Pool
- Halls are 36 inches wide or more
- Yellow Springs Elementary School Rated A-
- 2 Car Detached Garage
- Central Heating and Cooling System
About This Home
As of April 2025Welcome to this 4 year young, designer townhome in desirable Kellerton! This home is the largest townhome model offered in Kellerton, and is ready for immediate occupancy. Upon entry, you are greeted with open concept living flowing from front to rear, with an abundance of natural light flowing through the home. LVP flooring throughout the main level, along with a 10 foot kitchen island in the gourmet kitchen for your inner chef. Continuing to the rear, a spacious dining room with custom built-ins for storage and an expansive backyard with space for entertaining and low maintenance living. Off of the backyard, a detached two car garage! On the upper level, 2 generously sized bedrooms with one full bathroom plus upper level laundry room, for easy living! Also on this level, a deluxe owners suite accompanied with sitting area and designer owner's suite bathroom with standing shower. In the basement of 1313 Pedigree, a spacious recreation room area with plenty of space for entertaining your guest and extra storage area (with egress) for even more space and potential growth.
Kellerton is an equestrian inspired community with luxurious community amenities including a clubhouse, pool, playgrounds, and walking trails. This is the community you want to be in! Kellerton host annual community events, is located within 3 miles of Downtown Frederick and a short distance to major community routes. You will love it here! Contact Aaron Adams today for your showing!
Townhouse Details
Home Type
- Townhome
Est. Annual Taxes
- $7,509
Year Built
- Built in 2021
HOA Fees
- $91 Monthly HOA Fees
Parking
- 2 Car Detached Garage
- Front Facing Garage
- Garage Door Opener
Home Design
- Colonial Architecture
- Straight Thru Architecture
- Traditional Architecture
- Architectural Shingle Roof
- Vinyl Siding
- Concrete Perimeter Foundation
- CPVC or PVC Pipes
Interior Spaces
- Property has 3 Levels
Bedrooms and Bathrooms
- 3 Bedrooms
Basement
- Basement Fills Entire Space Under The House
- Basement with some natural light
Utilities
- Central Heating and Cooling System
- Air Source Heat Pump
- Hot Water Heating System
- 60+ Gallon Tank
Additional Features
- Halls are 36 inches wide or more
- ENERGY STAR Qualified Equipment for Heating
- 2,200 Sq Ft Lot
Listing and Financial Details
- Tax Lot 107
- Assessor Parcel Number 1102597749
Community Details
Overview
- Kellerton Subdivision
Recreation
- Community Pool
Pet Policy
- No Pets Allowed
Map
Home Values in the Area
Average Home Value in this Area
Property History
| Date | Event | Price | Change | Sq Ft Price |
|---|---|---|---|---|
| 04/15/2025 04/15/25 | Sold | $532,995 | 0.0% | $185 / Sq Ft |
| 03/29/2025 03/29/25 | Price Changed | $532,995 | +7.7% | $185 / Sq Ft |
| 03/25/2025 03/25/25 | Off Market | $494,999 | -- | -- |
| 03/24/2025 03/24/25 | For Sale | $494,999 | +15.3% | $172 / Sq Ft |
| 03/24/2025 03/24/25 | Pending | -- | -- | -- |
| 01/19/2022 01/19/22 | For Sale | $429,439 | +17.7% | $174 / Sq Ft |
| 01/04/2022 01/04/22 | For Sale | $364,990 | -15.0% | $148 / Sq Ft |
| 12/28/2021 12/28/21 | Sold | $429,439 | 0.0% | $174 / Sq Ft |
| 12/28/2021 12/28/21 | Sold | $429,439 | -- | $174 / Sq Ft |
| 04/20/2021 04/20/21 | Pending | -- | -- | -- |
| 04/19/2021 04/19/21 | Pending | -- | -- | -- |
Tax History
| Year | Tax Paid | Tax Assessment Tax Assessment Total Assessment is a certain percentage of the fair market value that is determined by local assessors to be the total taxable value of land and additions on the property. | Land | Improvement |
|---|---|---|---|---|
| 2024 | $7,234 | $405,833 | $0 | $0 |
| 2023 | $6,693 | $379,267 | $0 | $0 |
| 2022 | $6,346 | $352,700 | $75,000 | $277,700 |
| 2021 | $1,332 | $75,000 | $75,000 | $0 |
| 2020 | $1,339 | $75,000 | $75,000 | $0 |
| 2019 | $784 | $75,000 | $75,000 | $0 |
Mortgage History
| Date | Status | Loan Amount | Loan Type |
|---|---|---|---|
| Open | $523,340 | New Conventional | |
| Previous Owner | $429,439 | New Conventional | |
| Previous Owner | $175,500 | Unknown |
Deed History
| Date | Type | Sale Price | Title Company |
|---|---|---|---|
| Deed | $532,995 | None Listed On Document | |
| Deed | $429,439 | None Listed On Document | |
| Deed | $360,000 | Southern Penn Transfer Llc |
Similar Homes in Frederick, MD
Source: Bright MLS
MLS Number: MDFR2060402
APN: 02-597749
- 1129 Futurity St
- 1710 Trotter St
- 8325 Walter Martz Rd
- 8523 Walter Martz Rd
- 2088 Pomona Way
- 1912 Regiment Way
- 2729 Moon Shot Ln
- 2475 Lakeside Dr
- 2638 Front Shed Dr
- 2636 Front Shed Dr
- 2634 Front Shed Dr
- 2632 Front Shed Dr
- 2420 Huntwood Ct
- 1813 Regiment Way
- 2617 Front Shed Dr
- 2615 Front Shed Dr
- 2613 Front Shed Dr
- 2612 Front Shed Dr
- 2611 Front Shed Dr
- 2609 Front Shed Dr
