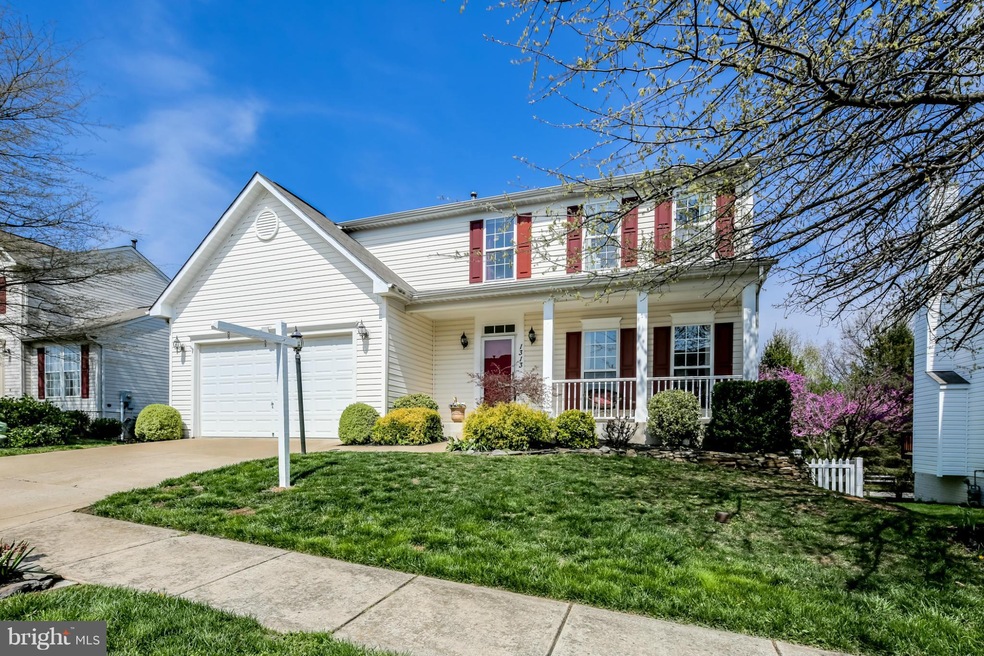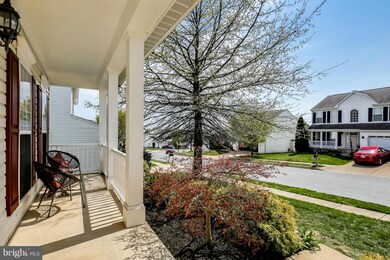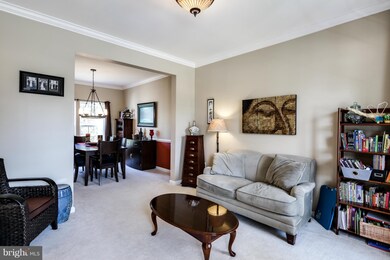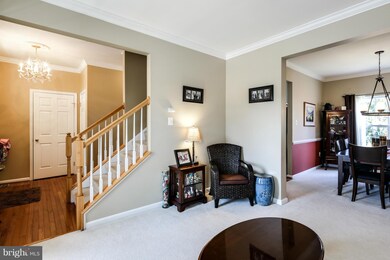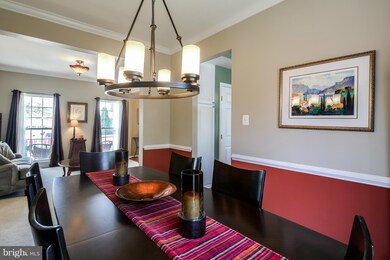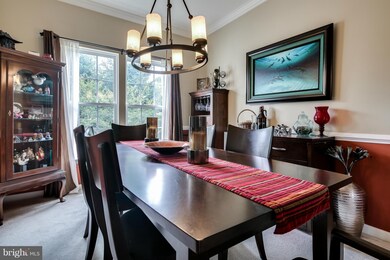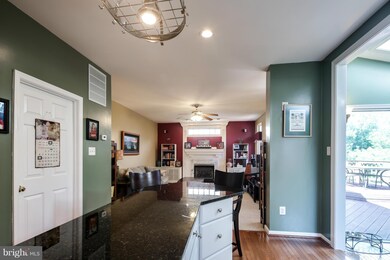
1313 Quarterstaff Trail Mount Airy, MD 21771
Highlights
- Colonial Architecture
- Deck
- Cathedral Ceiling
- Mount Airy Elementary School Rated A-
- Traditional Floor Plan
- Backs to Trees or Woods
About This Home
As of July 2017Beautiful colonial Newer granite kitchen & stainless steel appliances. Hardwood floors in kitchen & breakfast room Finished basement & outside entrance.Formal living room & dining room, family room & gas fireplace open to kitchen.Master with en suite and walk in closet designed by Closet America .Trex deck. HVAC replaced 2009.Tax record is not correct because of addition 2,071 sqft plus basement
Last Agent to Sell the Property
Belinda Arnone
The KW Collective
Home Details
Home Type
- Single Family
Est. Annual Taxes
- $4,443
Year Built
- Built in 2000
Lot Details
- 6,653 Sq Ft Lot
- Partially Fenced Property
- Vinyl Fence
- Backs to Trees or Woods
- Property is in very good condition
HOA Fees
- $26 Monthly HOA Fees
Parking
- 2 Car Attached Garage
- Front Facing Garage
- Garage Door Opener
- Off-Street Parking
Home Design
- Colonial Architecture
- Asphalt Roof
- Vinyl Siding
Interior Spaces
- Property has 3 Levels
- Traditional Floor Plan
- Crown Molding
- Cathedral Ceiling
- Ceiling Fan
- Skylights
- Recessed Lighting
- Fireplace With Glass Doors
- Fireplace Mantel
- Double Pane Windows
- Window Treatments
- Window Screens
- Sliding Doors
- Six Panel Doors
- Entrance Foyer
- Family Room Off Kitchen
- Living Room
- Dining Room
- Game Room
- Wood Flooring
- Laundry Room
Kitchen
- Breakfast Area or Nook
- Eat-In Kitchen
- Gas Oven or Range
- Microwave
- Ice Maker
- Dishwasher
- Kitchen Island
- Upgraded Countertops
Bedrooms and Bathrooms
- 4 Bedrooms
- En-Suite Primary Bedroom
- En-Suite Bathroom
- 2.5 Bathrooms
Basement
- Rear Basement Entry
- Sump Pump
- Basement with some natural light
Outdoor Features
- Deck
Schools
- South Carroll High School
Utilities
- Cooling System Utilizes Natural Gas
- 90% Forced Air Heating and Cooling System
- Vented Exhaust Fan
- Natural Gas Water Heater
- Public Septic
Community Details
- Fields Of Nottingham Subdivision
Listing and Financial Details
- Tax Lot 76
- Assessor Parcel Number 0713035598
Map
Home Values in the Area
Average Home Value in this Area
Property History
| Date | Event | Price | Change | Sq Ft Price |
|---|---|---|---|---|
| 04/25/2025 04/25/25 | For Sale | $699,990 | +60.9% | $240 / Sq Ft |
| 07/14/2017 07/14/17 | Sold | $435,000 | 0.0% | $146 / Sq Ft |
| 05/30/2017 05/30/17 | Pending | -- | -- | -- |
| 05/18/2017 05/18/17 | Price Changed | $435,000 | -1.1% | $146 / Sq Ft |
| 05/04/2017 05/04/17 | Price Changed | $439,979 | -2.2% | $147 / Sq Ft |
| 04/12/2017 04/12/17 | For Sale | $450,000 | -- | $151 / Sq Ft |
Tax History
| Year | Tax Paid | Tax Assessment Tax Assessment Total Assessment is a certain percentage of the fair market value that is determined by local assessors to be the total taxable value of land and additions on the property. | Land | Improvement |
|---|---|---|---|---|
| 2024 | $6,260 | $477,100 | $160,000 | $317,100 |
| 2023 | $5,945 | $463,500 | $0 | $0 |
| 2022 | $5,771 | $449,900 | $0 | $0 |
| 2021 | $11,311 | $436,300 | $160,000 | $276,300 |
| 2020 | $5,331 | $411,267 | $0 | $0 |
| 2019 | $5,006 | $386,233 | $0 | $0 |
| 2018 | $4,633 | $361,200 | $146,000 | $215,200 |
| 2017 | $4,531 | $353,233 | $0 | $0 |
| 2016 | -- | $345,267 | $0 | $0 |
| 2015 | -- | $337,300 | $0 | $0 |
| 2014 | -- | $337,300 | $0 | $0 |
Mortgage History
| Date | Status | Loan Amount | Loan Type |
|---|---|---|---|
| Open | $427,121 | FHA | |
| Previous Owner | $404,552 | FHA | |
| Previous Owner | $232,000 | Stand Alone Second |
Deed History
| Date | Type | Sale Price | Title Company |
|---|---|---|---|
| Deed | $435,000 | United Title Svcs Llc | |
| Deed | $410,000 | -- | |
| Deed | $222,615 | -- | |
| Deed | $77,600 | -- |
Similar Homes in Mount Airy, MD
Source: Bright MLS
MLS Number: 1000429921
APN: 13-035598
- 808 Kingsbridge Terrace
- 0 Watersville Rd Unit MDCR2019316
- 1402 Marian Way
- 1801 Reading Ct
- 2101 Gails Ln
- 715 Horpel Dr
- 129 Meadowlark Ave
- 652 W Watersville Rd
- 718 Robinwood Dr
- 425 Twin Arch Rd
- 505 Park Ave
- 6603 Jacks Ct
- 906 Parade Ln
- 1307 Scotch Heather Ave
- 624 Calliope Way
- 108 Paradise Ave
- 3683 Falling Green Way
- 714 Festival Ave
- 302 Troon Cir
- 17425 Nursery Ct
