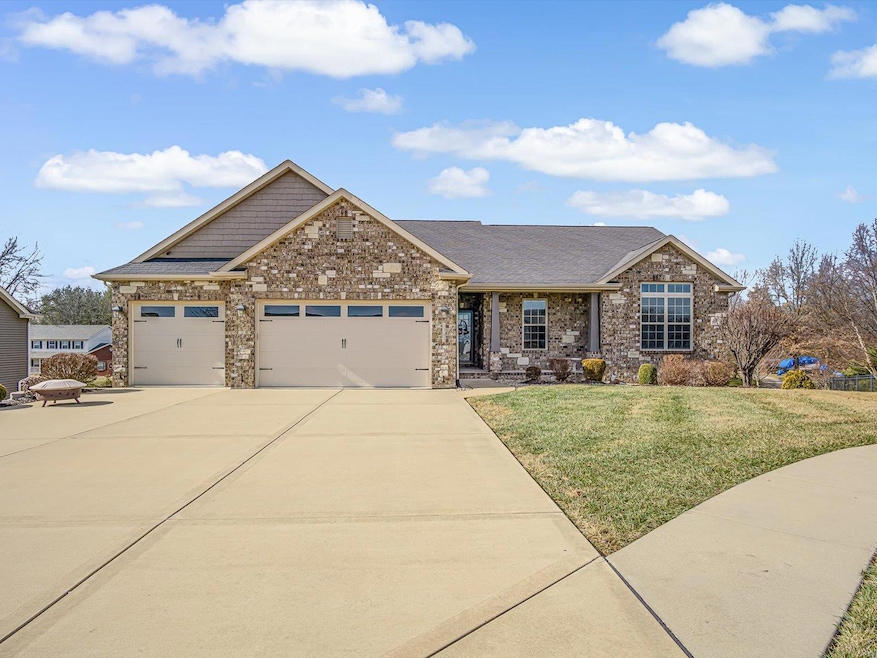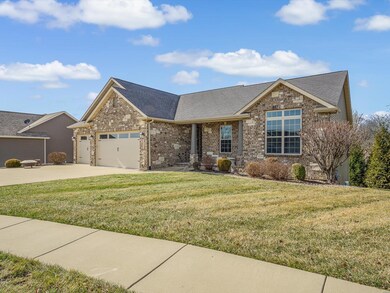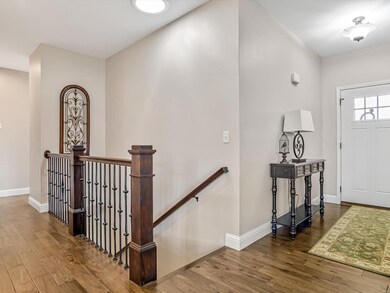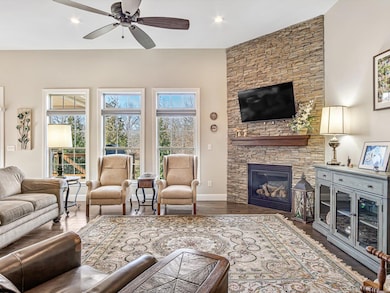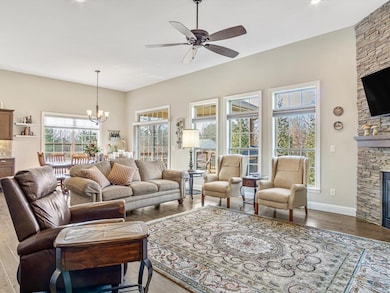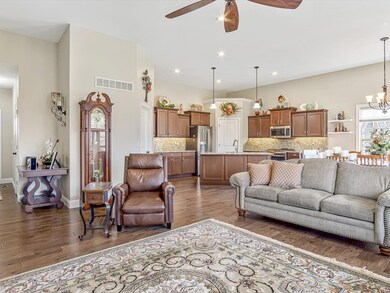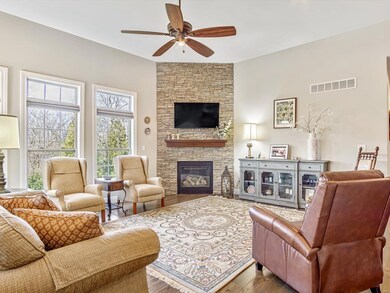
Highlights
- Traditional Architecture
- Backs to Trees or Woods
- 3 Car Attached Garage
- Henning Elementary School Rated A-
- Wood Flooring
- Brick or Stone Veneer
About This Home
As of March 2025Welcome to 1313 Rutledge Dr, a stunning home in the heart of Troy, IL! This beautifully maintained residence offers 4 spacious bedrooms, 3 full baths, & an open-concept design perfect for modern living. The gourmet kitchen features custom cabinetry, a large island w/breakfast bar, SS appliances, granite countertops & backsplash, & a large pantry. A cozy floor to ceiling stacked stone fireplace in the living room adds warmth, while large windows invite lots of natural light into the space. The luxurious primary suite boasts a vaulted ceiling, ensuite bath w/custom tile shower & separate soaking tub w/dual sink vanity & walk-in closet. The walkout basement provides a large family room w/lots of natural light, 4th bedroom & full bath. Enjoy outdoor living in this private, tree-lined backyard having coffee each morning on the covered deck or evenings entertaining on the huge stamped patio! Main floor laundry, Nest thermostat, & lawn irrigation system add to this home's modern conveniences!
Home Details
Home Type
- Single Family
Est. Annual Taxes
- $8,668
Year Built
- Built in 2015
Lot Details
- 0.33 Acre Lot
- Backs to Trees or Woods
HOA Fees
- $13 Monthly HOA Fees
Parking
- 3 Car Attached Garage
- Driveway
Home Design
- Traditional Architecture
- Brick or Stone Veneer
- Vinyl Siding
Interior Spaces
- 1-Story Property
- Gas Fireplace
- Insulated Windows
- Sliding Doors
- Wood Flooring
Kitchen
- Microwave
- Dishwasher
- Disposal
Bedrooms and Bathrooms
- 4 Bedrooms
- 3 Full Bathrooms
Basement
- Bedroom in Basement
- Finished Basement Bathroom
Schools
- Triad Dist 2 Elementary And Middle School
- Triad High School
Utilities
- Forced Air Heating System
- Water Softener
Listing and Financial Details
- Assessor Parcel Number 09-2-22-16-17-301-004
Community Details
Overview
- Built by Lerch
Recreation
- Recreational Area
Map
Home Values in the Area
Average Home Value in this Area
Property History
| Date | Event | Price | Change | Sq Ft Price |
|---|---|---|---|---|
| 03/31/2025 03/31/25 | Sold | $490,000 | -2.0% | $186 / Sq Ft |
| 02/18/2025 02/18/25 | Pending | -- | -- | -- |
| 02/07/2025 02/07/25 | For Sale | $500,000 | +2.0% | $189 / Sq Ft |
| 02/05/2025 02/05/25 | Off Market | $490,000 | -- | -- |
| 08/21/2015 08/21/15 | Sold | $304,450 | +1.5% | $115 / Sq Ft |
| 07/02/2015 07/02/15 | Pending | -- | -- | -- |
| 06/20/2015 06/20/15 | For Sale | $300,000 | -- | $114 / Sq Ft |
Tax History
| Year | Tax Paid | Tax Assessment Tax Assessment Total Assessment is a certain percentage of the fair market value that is determined by local assessors to be the total taxable value of land and additions on the property. | Land | Improvement |
|---|---|---|---|---|
| 2023 | $8,668 | $131,750 | $23,380 | $108,370 |
| 2022 | $8,668 | $121,320 | $21,530 | $99,790 |
| 2021 | $8,014 | $115,300 | $20,460 | $94,840 |
| 2020 | $8,011 | $112,320 | $19,930 | $92,390 |
| 2019 | $7,872 | $110,010 | $19,520 | $90,490 |
| 2018 | $7,662 | $101,920 | $18,080 | $83,840 |
| 2017 | $7,392 | $99,790 | $17,700 | $82,090 |
| 2016 | $7,330 | $99,790 | $17,700 | $82,090 |
| 2015 | $1,312 | $17,070 | $17,070 | $0 |
| 2014 | $1,312 | $17,070 | $17,070 | $0 |
| 2013 | $1,312 | $17,070 | $17,070 | $0 |
Mortgage History
| Date | Status | Loan Amount | Loan Type |
|---|---|---|---|
| Closed | $420,000 | Purchase Money Mortgage | |
| Previous Owner | $17,300 | Unknown |
Deed History
| Date | Type | Sale Price | Title Company |
|---|---|---|---|
| Warranty Deed | $229,000 | Abstracts & Titles Inc |
Similar Homes in Troy, IL
Source: MARIS MLS
MLS Number: MAR25006031
APN: 09-2-22-16-17-301-004
- 1232 Scuddler
- 0 Hampton Glen Subdivision Unit 23020326
- 290 Shadowbrooke
- 52 Troy O'Fallon Rd
- 1500 Sagaponak Ln
- 0 Rose St
- 1401 Guilford Place
- 1452 Guilford Place
- 1458 Troy Ofallon Rd
- 1309 Bridlespur Ln
- 305 Padin St
- 7506 W Kirsch Rd
- 102 W High St
- 304 S Hickory St
- 3 Sonata Ln
- 120 Collinsville Rd
- 624 Rhapsody
- 622 Rhapsody Ln
- 113 Dale Ave Unit A
- 0 W Mill Creek Rd Unit MAR24058237
