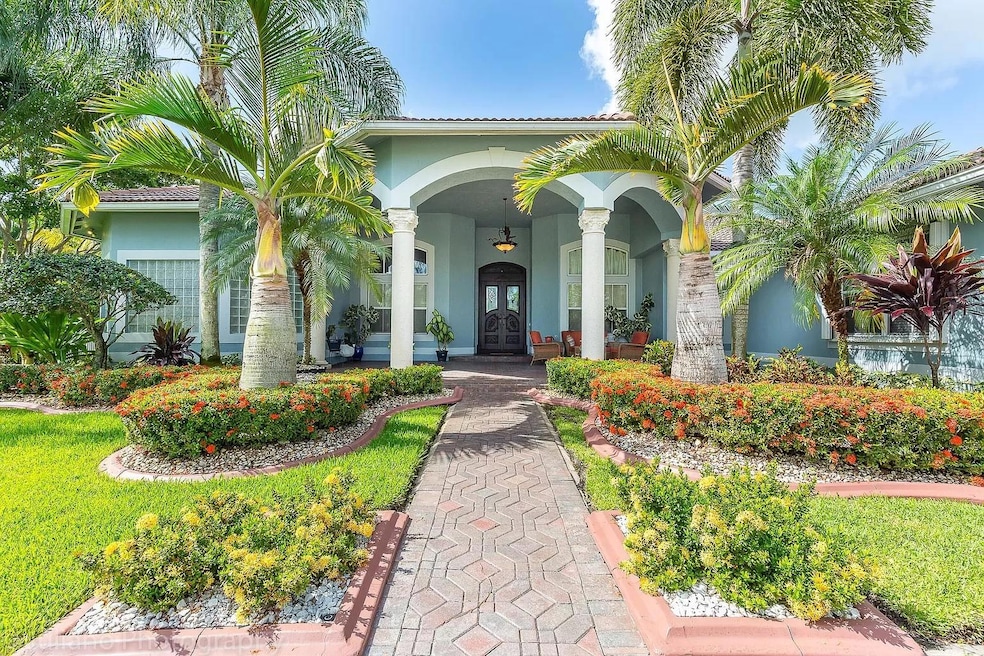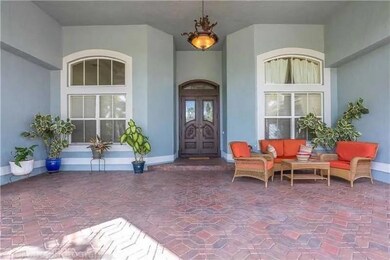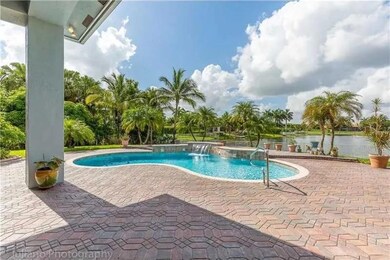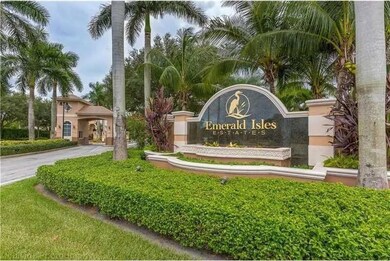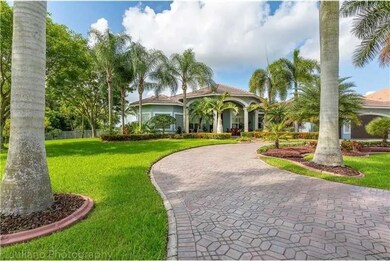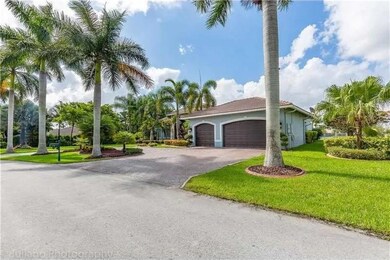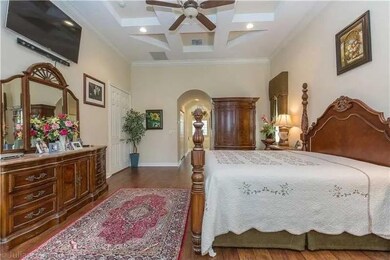
13130 SW 16th St Davie, FL 33325
Flamingo Groves NeighborhoodHighlights
- 15 Feet of Waterfront
- Private Pool
- Lake View
- Western High School Rated A-
- Gated Community
- Fruit Trees
About This Home
As of March 2025BOM- Welcome to luxury living in Davie's, Emerald Isles Estates. This spacious 4 Bed, 4 Bath home plus office on a builder's acre is a showcase of elegance. The interior boasts volume ceilings, architectural details, and wood crown molding. The Primary suite enjoys its own wing and features wood floors, double walk-in closets and large ensuite bathroom. Open floor plan features ceramic tile in common areas, formal dining, custom wet bar, gourmet kitchen w/granite countertop, custom wooden cabinetry and new SS appliances. Escape to your private pool oasis in the expansive backyard with covered patio, brick pavers, lush tropical landscaping, fruit trees & serene lake views for relaxation. A/C (2024), Water heater (2023), Roof (2022). Easy access to shops, restaurants, parks and FLL airport.
Home Details
Home Type
- Single Family
Est. Annual Taxes
- $12,371
Year Built
- Built in 2002
Lot Details
- 0.8 Acre Lot
- 15 Feet of Waterfront
- Lake Front
- Southwest Facing Home
- Fenced
- Sprinkler System
- Fruit Trees
- Property is zoned A-1
HOA Fees
- $200 Monthly HOA Fees
Parking
- 3 Car Attached Garage
- Garage Door Opener
- Circular Driveway
Property Views
- Lake
- Pool
Home Design
- Barrel Roof Shape
- Spanish Tile Roof
Interior Spaces
- 3,880 Sq Ft Home
- 1-Story Property
- Wet Bar
- Furnished or left unfurnished upon request
- Vaulted Ceiling
- Ceiling Fan
- Blinds
- French Doors
- Family Room
- Sitting Room
- Formal Dining Room
- Den
- Utility Room
Kitchen
- Breakfast Area or Nook
- Breakfast Bar
- Built-In Self-Cleaning Oven
- Electric Range
- Microwave
- Dishwasher
- Disposal
Flooring
- Wood
- Ceramic Tile
Bedrooms and Bathrooms
- 4 Main Level Bedrooms
- Split Bedroom Floorplan
- Walk-In Closet
- 4 Full Bathrooms
- Dual Sinks
- Jettted Tub and Separate Shower in Primary Bathroom
Laundry
- Laundry Room
- Dryer
- Washer
Home Security
- Security Gate
- Hurricane or Storm Shutters
- Impact Glass
- Fire and Smoke Detector
Outdoor Features
- Private Pool
- Patio
Schools
- Indian Ridge Middle School
- Western High School
Utilities
- Central Heating and Cooling System
- Electric Water Heater
- Cable TV Available
Listing and Financial Details
- Assessor Parcel Number 504014120300
Community Details
Overview
- Association fees include street lights, security, trash
- June Groves 150 3 B Subdivision
Security
- Gated Community
Map
Home Values in the Area
Average Home Value in this Area
Property History
| Date | Event | Price | Change | Sq Ft Price |
|---|---|---|---|---|
| 03/24/2025 03/24/25 | Sold | $1,330,000 | -14.7% | $343 / Sq Ft |
| 12/03/2024 12/03/24 | Price Changed | $1,559,000 | -4.3% | $402 / Sq Ft |
| 08/16/2024 08/16/24 | Price Changed | $1,629,000 | -4.2% | $420 / Sq Ft |
| 07/21/2024 07/21/24 | For Sale | $1,699,900 | +27.8% | $438 / Sq Ft |
| 05/22/2024 05/22/24 | Off Market | $1,330,000 | -- | -- |
| 05/06/2024 05/06/24 | For Sale | $1,600,000 | -- | $412 / Sq Ft |
Tax History
| Year | Tax Paid | Tax Assessment Tax Assessment Total Assessment is a certain percentage of the fair market value that is determined by local assessors to be the total taxable value of land and additions on the property. | Land | Improvement |
|---|---|---|---|---|
| 2025 | $12,635 | $658,530 | -- | -- |
| 2024 | $12,371 | $639,980 | -- | -- |
| 2023 | $12,371 | $621,340 | $0 | $0 |
| 2022 | $18,839 | $603,250 | $0 | $0 |
| 2021 | $11,447 | $585,680 | $0 | $0 |
| 2020 | $11,319 | $577,600 | $0 | $0 |
| 2019 | $11,050 | $564,620 | $0 | $0 |
| 2018 | $10,714 | $554,100 | $0 | $0 |
| 2017 | $10,539 | $542,710 | $0 | $0 |
| 2016 | $10,481 | $531,550 | $0 | $0 |
| 2015 | $10,730 | $527,860 | $0 | $0 |
| 2014 | $10,854 | $523,680 | $0 | $0 |
| 2013 | -- | $549,940 | $122,680 | $427,260 |
Mortgage History
| Date | Status | Loan Amount | Loan Type |
|---|---|---|---|
| Open | $665,000 | New Conventional | |
| Closed | $727,000 | Construction | |
| Previous Owner | $209,592 | New Conventional | |
| Previous Owner | $250,000 | No Value Available |
Deed History
| Date | Type | Sale Price | Title Company |
|---|---|---|---|
| Warranty Deed | $1,330,000 | Cooperative Title Agency | |
| Special Warranty Deed | -- | None Listed On Document | |
| Special Warranty Deed | $598,800 | -- | |
| Warranty Deed | $1,400,000 | -- |
Similar Homes in the area
Source: BeachesMLS (Greater Fort Lauderdale)
MLS Number: F10435169
APN: 50-40-14-12-0300
- 1630 SW 129th Way
- 1275 SW 130th Ave
- 13145 Addilyn Ct
- 2269 SW 127th Ave
- 13083 Davie Oaks Dr
- 12901 SW 13th St
- 13711 SW 18th Ct
- 1300 SW 129th Way
- 2341 SW 131st Terrace
- 13600 Pine Meadow Ct
- 13161 SW 9th Place Unit 116
- 12531 SW 12th St
- 13110 SW 9th Ct Unit 136
- 13351 SW 9th Ct
- 23 Sw St
- 13390 SW 26th St
- 13450 SW 26th St
- 13371 SW 9th St
- 12501 SW 10th Ct
- 831 SW 135th Way
