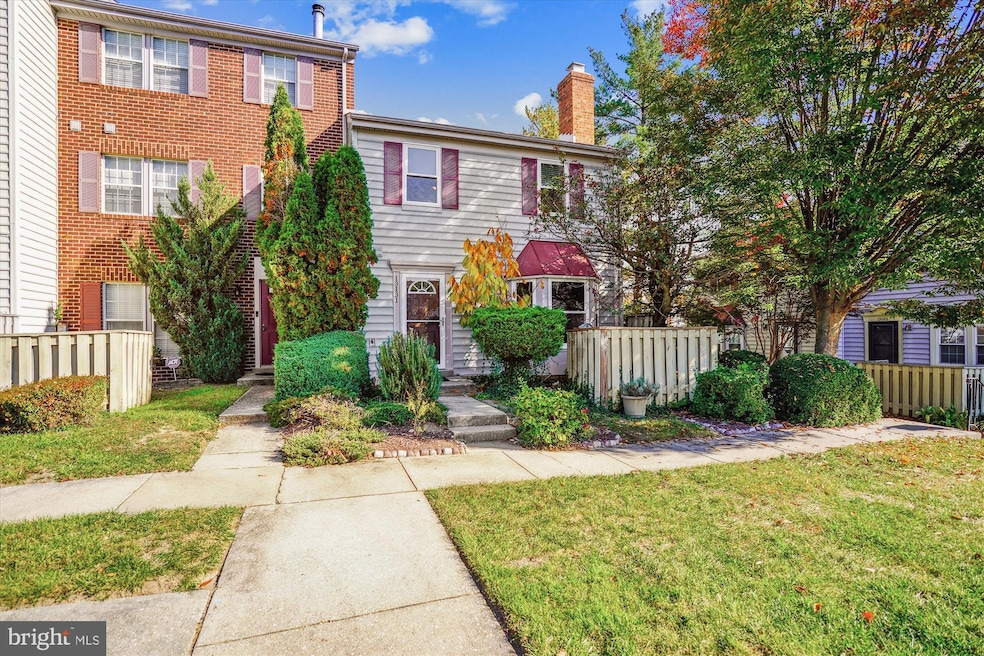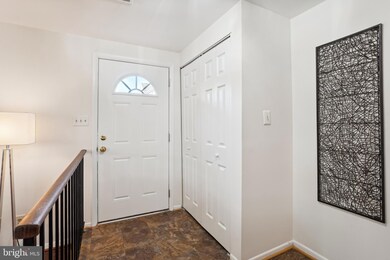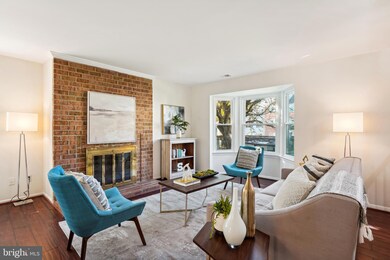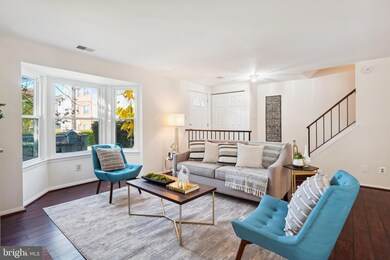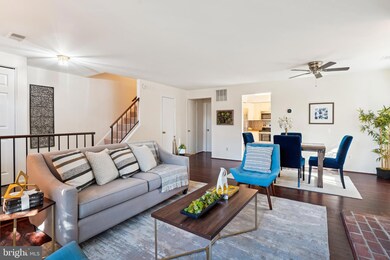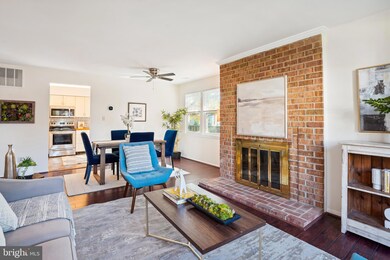
13131 Musicmaster Dr Silver Spring, MD 20904
Highlights
- Colonial Architecture
- Engineered Wood Flooring
- Tennis Courts
- Galway Elementary School Rated A-
- Community Pool
- Eat-In Kitchen
About This Home
As of January 2025Fresh and bright end-unit townhome has been freshened for you to make it an easy move: painted throughout, wood flooring added to the main level, and new carpeting on the upper level. You enter into a welcoming raised foyer with a coat closet, open living room/dining space with cozy, wood burning fireplace and large picture window. The cheery kitchen has room for dining, butcher block counters, and appliances that were replaced in 2021. The main level also features a convenient powder room, laundry room, and storage. The upper level has been newly carpeted and includes 3 bedrooms and 2 full baths; the primary bath is ensuite. Some important recent upgrades include: HVAC system replaced in 2020, windows replaced in 2019, roof re-shingled in 2017 by the HOA, washer/dryer replaced in 2018. The community recreation fee takes care of the local fun with a pool, tennis courts, basketball and volleyball courts, and tot lot. The HOA makes it easy by maintaining the roof, landscaping, and lawn care. A convenient and pleasant community so close to shopping, restaurants and access to the ICC for a quick commute to BWI. Don't miss out on this special townhome community!
Townhouse Details
Home Type
- Townhome
Est. Annual Taxes
- $3,448
Year Built
- Built in 1983
Lot Details
- Property is in very good condition
HOA Fees
Home Design
- Colonial Architecture
- Brick Exterior Construction
- Slab Foundation
- Vinyl Siding
Interior Spaces
- 1,280 Sq Ft Home
- Property has 2 Levels
- Wood Burning Fireplace
Kitchen
- Eat-In Kitchen
- Stove
- Microwave
- Dishwasher
- Disposal
Flooring
- Engineered Wood
- Carpet
Bedrooms and Bathrooms
- 3 Bedrooms
- En-Suite Bathroom
Laundry
- Laundry on main level
- Dryer
- Washer
Parking
- Parking Lot
- Unassigned Parking
Outdoor Features
- Patio
- Shed
Schools
- Galway Elementary School
- Briggs Chaney Middle School
- Paint Branch High School
Utilities
- Forced Air Heating and Cooling System
- Electric Water Heater
Listing and Financial Details
- Assessor Parcel Number 160502354996
Community Details
Overview
- Association fees include lawn maintenance, trash, snow removal, common area maintenance
- Tanglewood Homeowners Recreational Association
- Stockbridge At Tanglewood Condo Association Condos
- Stkbrdge At Tanglwd Cod Subdivision
- Property Manager
Recreation
- Tennis Courts
- Community Basketball Court
- Volleyball Courts
- Community Playground
- Community Pool
Pet Policy
- Dogs and Cats Allowed
Map
Home Values in the Area
Average Home Value in this Area
Property History
| Date | Event | Price | Change | Sq Ft Price |
|---|---|---|---|---|
| 01/21/2025 01/21/25 | Sold | $352,000 | +0.6% | $275 / Sq Ft |
| 12/16/2024 12/16/24 | Pending | -- | -- | -- |
| 12/11/2024 12/11/24 | For Sale | $349,900 | 0.0% | $273 / Sq Ft |
| 12/11/2024 12/11/24 | Off Market | $349,900 | -- | -- |
| 12/11/2024 12/11/24 | Price Changed | $349,900 | +2.9% | $273 / Sq Ft |
| 11/12/2024 11/12/24 | Pending | -- | -- | -- |
| 11/07/2024 11/07/24 | For Sale | $340,000 | -- | $266 / Sq Ft |
Tax History
| Year | Tax Paid | Tax Assessment Tax Assessment Total Assessment is a certain percentage of the fair market value that is determined by local assessors to be the total taxable value of land and additions on the property. | Land | Improvement |
|---|---|---|---|---|
| 2024 | $3,448 | $266,667 | $0 | $0 |
| 2023 | $2,525 | $248,333 | $0 | $0 |
| 2022 | $1,854 | $230,000 | $69,000 | $161,000 |
| 2021 | $2,108 | $226,667 | $0 | $0 |
| 2020 | $4,095 | $223,333 | $0 | $0 |
| 2019 | $3,997 | $220,000 | $66,000 | $154,000 |
| 2018 | $1,921 | $213,333 | $0 | $0 |
| 2017 | $1,859 | $206,667 | $0 | $0 |
| 2016 | $1,591 | $200,000 | $0 | $0 |
| 2015 | $1,591 | $196,667 | $0 | $0 |
| 2014 | $1,591 | $193,333 | $0 | $0 |
Mortgage History
| Date | Status | Loan Amount | Loan Type |
|---|---|---|---|
| Open | $359,568 | VA | |
| Closed | $359,568 | VA | |
| Previous Owner | $250,200 | New Conventional | |
| Previous Owner | $251,400 | Purchase Money Mortgage | |
| Previous Owner | $251,400 | Purchase Money Mortgage |
Deed History
| Date | Type | Sale Price | Title Company |
|---|---|---|---|
| Deed | $352,000 | Certified Title | |
| Deed | $352,000 | Certified Title | |
| Deed | $314,250 | -- | |
| Deed | $314,250 | -- | |
| Deed | $230,000 | -- | |
| Deed | $230,000 | -- | |
| Deed | $107,000 | -- |
Similar Homes in Silver Spring, MD
Source: Bright MLS
MLS Number: MDMC2154048
APN: 05-02354996
- 3114 Quartet Ln
- 13256 Musicmaster Dr
- 13220 Schubert Place
- 2863 Strauss Terrace
- 13039 Brahms Terrace
- 3502 Gentry Ridge Ct
- 3012 Marlow Rd
- 0 Fairland Rd Unit MDMC2164644
- 0 Fairland Rd Unit MDMC2164640
- 3100 Fairland Rd
- 2614 Hershfield Ct
- 12901 Summer Hill Dr
- 12700 Castleleigh Ct
- 3428 Snow Cloud Ln
- 2705 Martello Dr
- 3301 Sir Thomas Dr
- 3309 Sir Thomas Dr Unit 32
- 13609 Sir Thomas Way Unit 23
- 3321 Sir Thomas Dr Unit 12
- 2900 Gracefield Rd
