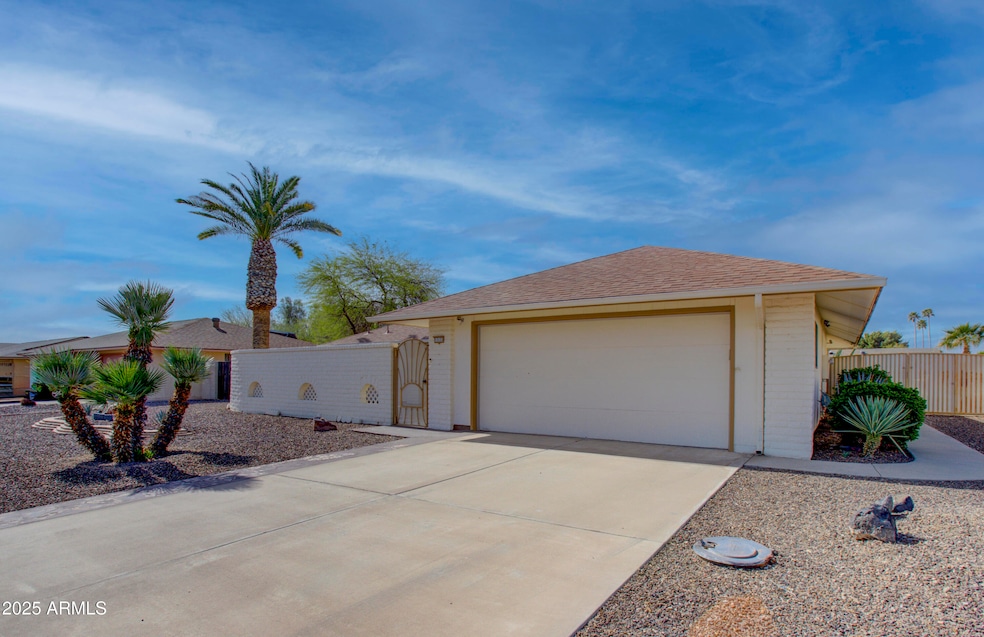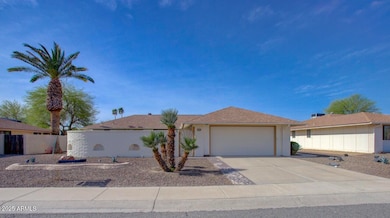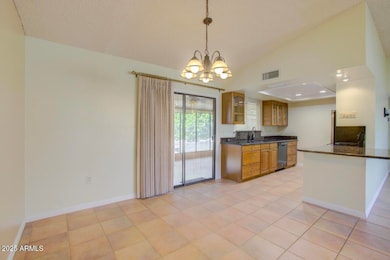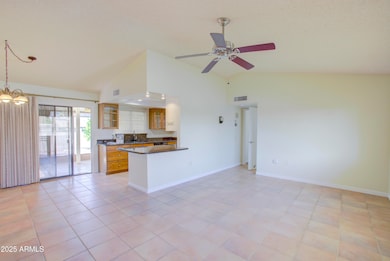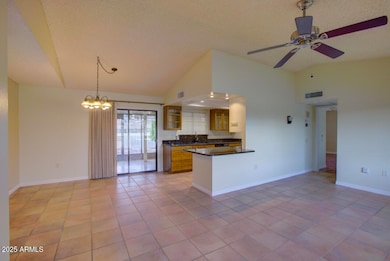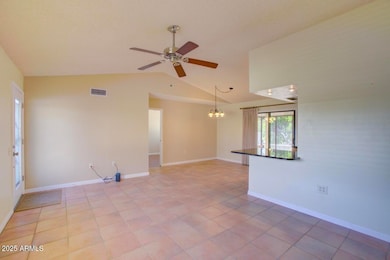
13133 W Blue Bonnet Dr Sun City West, AZ 85375
Estimated payment $1,882/month
Highlights
- Fitness Center
- Clubhouse
- Private Yard
- RV Gated
- Granite Countertops
- Heated Community Pool
About This Home
This charming home features a beautiful courtyard, perfect for enjoying our mild winter weather. Inside, the spacious Moccasin floorplan includes two split bedrooms and easy-care tile flooring throughout. The open living and dining areas offer vaulted ceilings, creating a bright, airy feel. The kitchen boasts glass-front wood cabinets, granite countertops, stainless steel and black appliances, a breakfast bar, and plenty of counter space. The master suite has a walk-in closet and private bath. Relax on the extended screened patio or in the private, fenced backyard. The 2-car garage offers built-in cabinets. Roof was replaced in 2021.
Home Details
Home Type
- Single Family
Est. Annual Taxes
- $953
Year Built
- Built in 1983
Lot Details
- 10,117 Sq Ft Lot
- Desert faces the front and back of the property
- Block Wall Fence
- Front and Back Yard Sprinklers
- Private Yard
HOA Fees
- $48 Monthly HOA Fees
Parking
- 2 Car Garage
- Oversized Parking
- RV Gated
Home Design
- Roof Updated in 2021
- Wood Frame Construction
- Composition Roof
- Block Exterior
Interior Spaces
- 1,122 Sq Ft Home
- 1-Story Property
- Double Pane Windows
- Tile Flooring
Kitchen
- Breakfast Bar
- Built-In Microwave
- Granite Countertops
Bedrooms and Bathrooms
- 2 Bedrooms
- 2 Bathrooms
Outdoor Features
- Screened Patio
Schools
- Adult Elementary And Middle School
- Adult High School
Utilities
- Cooling Available
- Heating Available
- High Speed Internet
- Cable TV Available
Listing and Financial Details
- Tax Lot 106
- Assessor Parcel Number 232-13-106
Community Details
Overview
- Association fees include no fees
- Built by Del Webb
- Sun City West 17B Subdivision
Amenities
- Clubhouse
- Theater or Screening Room
- Recreation Room
Recreation
- Tennis Courts
- Fitness Center
- Heated Community Pool
- Community Spa
- Bike Trail
Map
Home Values in the Area
Average Home Value in this Area
Tax History
| Year | Tax Paid | Tax Assessment Tax Assessment Total Assessment is a certain percentage of the fair market value that is determined by local assessors to be the total taxable value of land and additions on the property. | Land | Improvement |
|---|---|---|---|---|
| 2025 | $953 | $14,020 | -- | -- |
| 2024 | $960 | $13,352 | -- | -- |
| 2023 | $960 | $22,130 | $4,420 | $17,710 |
| 2022 | $899 | $17,810 | $3,560 | $14,250 |
| 2021 | $1,038 | $16,000 | $3,200 | $12,800 |
| 2020 | $1,014 | $14,650 | $2,930 | $11,720 |
| 2019 | $993 | $12,780 | $2,550 | $10,230 |
| 2018 | $959 | $11,850 | $2,370 | $9,480 |
| 2017 | $924 | $11,000 | $2,200 | $8,800 |
| 2016 | $579 | $10,170 | $2,030 | $8,140 |
| 2015 | $847 | $9,170 | $1,830 | $7,340 |
Property History
| Date | Event | Price | Change | Sq Ft Price |
|---|---|---|---|---|
| 04/05/2025 04/05/25 | For Sale | $315,000 | -10.0% | $281 / Sq Ft |
| 11/30/2021 11/30/21 | Sold | $350,000 | +6.1% | $312 / Sq Ft |
| 11/04/2021 11/04/21 | Pending | -- | -- | -- |
| 10/29/2021 10/29/21 | For Sale | $330,000 | +53.5% | $294 / Sq Ft |
| 11/20/2019 11/20/19 | Sold | $215,000 | 0.0% | $192 / Sq Ft |
| 10/20/2019 10/20/19 | Pending | -- | -- | -- |
| 10/09/2019 10/09/19 | For Sale | $215,000 | -- | $192 / Sq Ft |
Deed History
| Date | Type | Sale Price | Title Company |
|---|---|---|---|
| Warranty Deed | -- | None Listed On Document | |
| Warranty Deed | $350,000 | Security Title Agency Inc | |
| Interfamily Deed Transfer | -- | None Available | |
| Warranty Deed | $215,000 | Pioneer Title Agency Inc | |
| Warranty Deed | $138,000 | First American Title Ins Co | |
| Interfamily Deed Transfer | -- | -- |
Mortgage History
| Date | Status | Loan Amount | Loan Type |
|---|---|---|---|
| Previous Owner | $190,750 | New Conventional | |
| Previous Owner | $85,000 | New Conventional |
Similar Homes in Sun City West, AZ
Source: Arizona Regional Multiple Listing Service (ARMLS)
MLS Number: 6832150
APN: 232-13-106
- 13110 W Blue Bonnet Dr
- 21019 N Sunglow Dr
- 13047 W Peach Blossom Dr
- 21019 N Totem Dr
- 13218 W Castlebar Dr
- 13034 W Peach Blossom Dr Unit 15
- 13114 W Castlebar Dr
- 12911 W Blue Bonnet Dr
- 13119 W Castlebar Dr
- 21402 N 134th Dr
- 21009 N Bola Ct
- 13309 W Meeker Blvd
- 12903 W Blue Sky Dr
- 12822 W Paintbrush Dr
- 13035 W Ballad Dr
- 13302 W Serenade Cir
- 13239 W Ballad Dr
- 21222 N Aurora Dr
- 13002 W Castlebar Dr
- 13418 W Stardust Blvd
