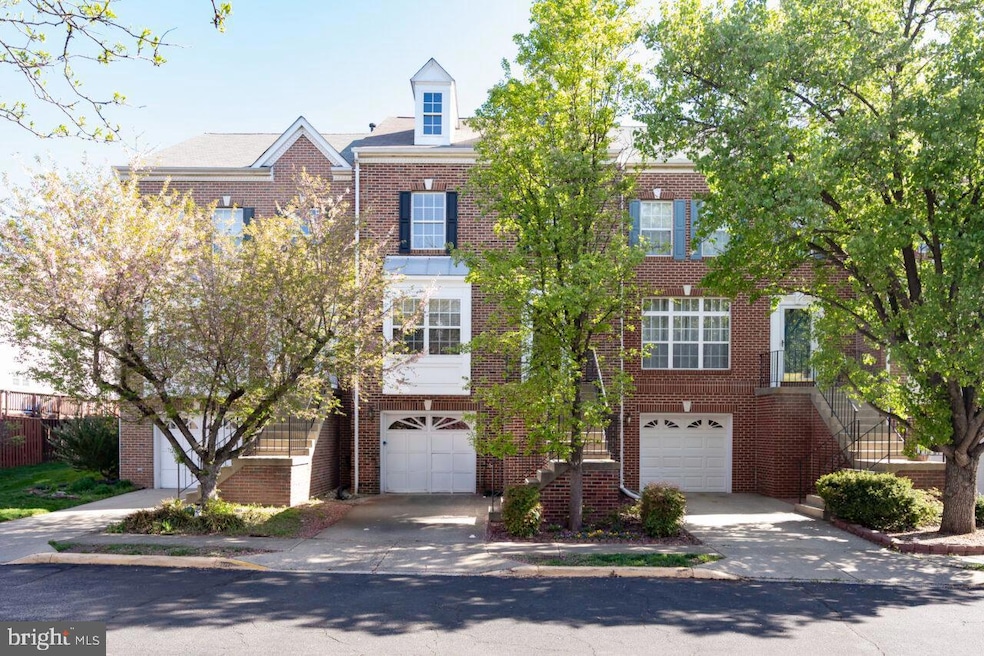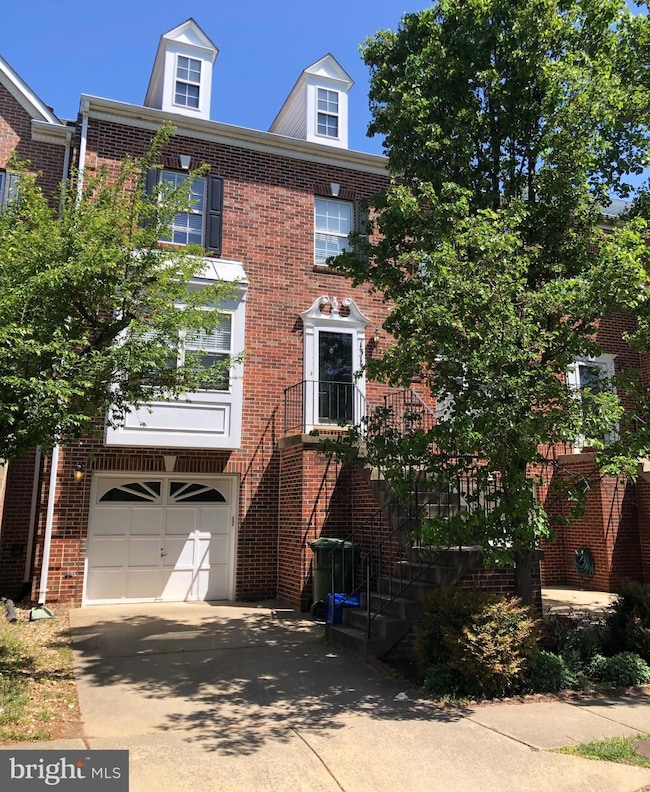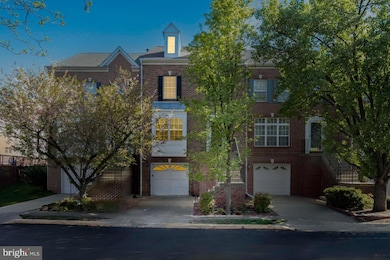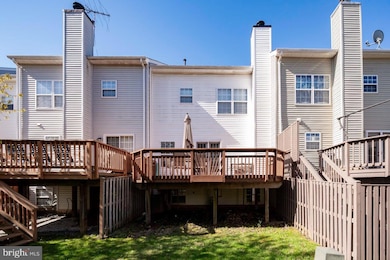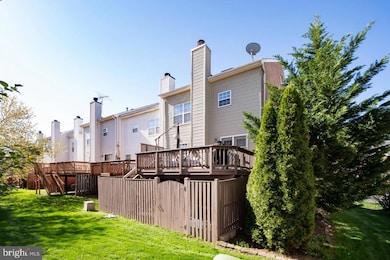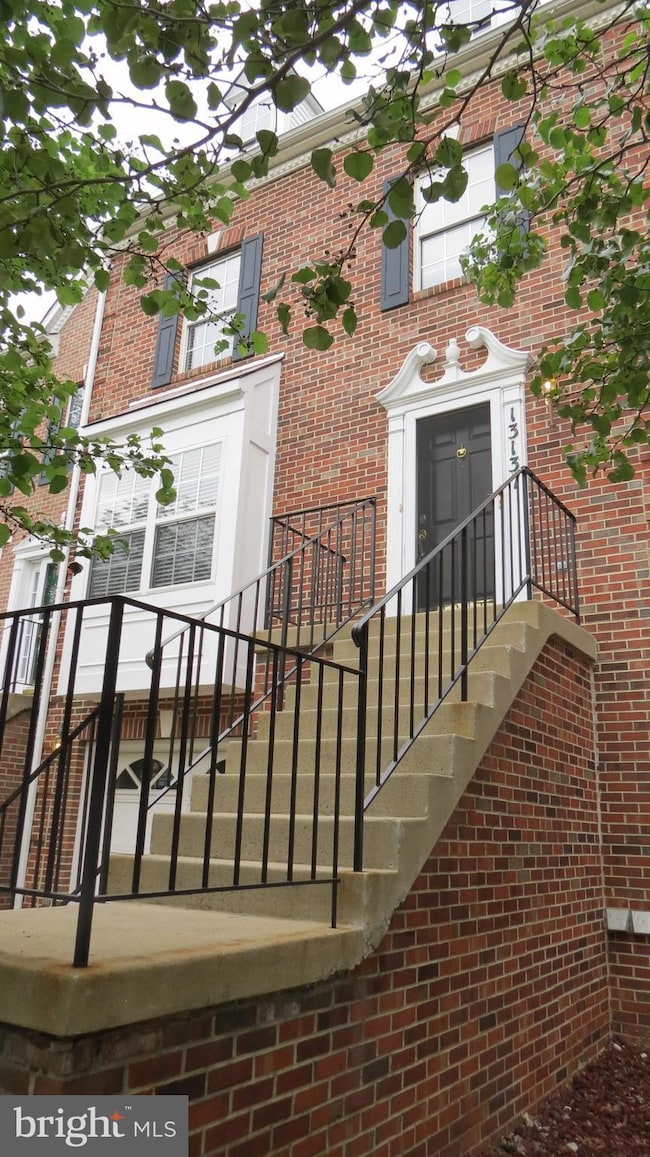
13137 Ashnut Ln Herndon, VA 20171
Floris NeighborhoodEstimated payment $4,357/month
Highlights
- Clubhouse
- Deck
- Wood Flooring
- Mcnair Elementary School Rated A
- Traditional Architecture
- 1-minute walk to Playground at Fieldcreek Dr
About This Home
Great 3 Level 3BR 2F 2H BA Townhouse w/Garage in Herndon, VA! Come check out this well maintained townhouse with large eat-in kitchen, wood flooring on main level, separate dining room with added wainscoting, chair rail & crown molding, living room with slightly raised fireplace (beautiful touch), recessed lighting & french doors that leads out to the deck (overlooks trees & playground). Upper level skylight adds more natural light. :) Primary bedroom has walk-in closet, wall to wall carpet, and the primary bath includes double sinks, soaking tub, and walk-in shower. Lots of great amenities! Pool membership included - no charge!
Come Check It Out!
Close to Dulles International Airport, parks, restaurants, and more! Close proximity to the silver line metro. Easy access to DC via the silver line metro. Two stations less than 2 miles away! 7.8 miles to Costco Wholesale, 7.3 miles to Fair Oaks Mall, 5.8 miles to Wegmans, 4.5 miles to Walker Nature Center, 4.1 miles to Whole Foods Market, 4 miles to Home Depot, and 3.3 miles to Reston National Golf Course.
Townhouse Details
Home Type
- Townhome
Est. Annual Taxes
- $6,746
Year Built
- Built in 1993
Lot Details
- 1,742 Sq Ft Lot
HOA Fees
- $28 Monthly HOA Fees
Parking
- 1 Car Direct Access Garage
- 1 Driveway Space
- Basement Garage
- Front Facing Garage
- Garage Door Opener
Home Design
- Traditional Architecture
- Shingle Roof
- Composition Roof
- Aluminum Siding
Interior Spaces
- Property has 3 Levels
- Chair Railings
- Fireplace With Glass Doors
- Fireplace Mantel
- Vinyl Clad Windows
- Dining Area
Kitchen
- Eat-In Kitchen
- Electric Oven or Range
- Microwave
- Dishwasher
- Disposal
Flooring
- Wood
- Carpet
Bedrooms and Bathrooms
- 3 Bedrooms
- En-Suite Bathroom
Laundry
- Dryer
- Washer
Finished Basement
- Heated Basement
- Connecting Stairway
- Sump Pump
Outdoor Features
- Deck
- Playground
- Porch
Schools
- Mcnair Elementary School
- Carson Middle School
- Westfield High School
Utilities
- Forced Air Heating and Cooling System
- Vented Exhaust Fan
- Natural Gas Water Heater
Listing and Financial Details
- Coming Soon on 5/8/25
- Tax Lot 58
- Assessor Parcel Number 0251 17 0058
Community Details
Overview
- Mcnair Farms HOA
- Mcnair Farms Landbay 12 Subdivision
Amenities
- Picnic Area
- Common Area
- Clubhouse
- Party Room
Recreation
- Tennis Courts
- Community Basketball Court
- Community Playground
- Community Pool
- Jogging Path
- Bike Trail
Pet Policy
- Dogs and Cats Allowed
Map
Home Values in the Area
Average Home Value in this Area
Tax History
| Year | Tax Paid | Tax Assessment Tax Assessment Total Assessment is a certain percentage of the fair market value that is determined by local assessors to be the total taxable value of land and additions on the property. | Land | Improvement |
|---|---|---|---|---|
| 2024 | $6,486 | $559,880 | $170,000 | $389,880 |
| 2023 | $6,136 | $543,730 | $170,000 | $373,730 |
| 2022 | $5,798 | $507,060 | $155,000 | $352,060 |
| 2021 | $5,509 | $469,490 | $135,000 | $334,490 |
| 2020 | $5,502 | $464,900 | $135,000 | $329,900 |
| 2019 | $5,431 | $458,890 | $135,000 | $323,890 |
| 2018 | $4,955 | $430,840 | $115,000 | $315,840 |
| 2017 | $4,803 | $413,710 | $110,000 | $303,710 |
| 2016 | $4,855 | $419,050 | $110,000 | $309,050 |
| 2015 | $4,576 | $410,050 | $110,000 | $300,050 |
| 2014 | $4,407 | $395,780 | $110,000 | $285,780 |
Property History
| Date | Event | Price | Change | Sq Ft Price |
|---|---|---|---|---|
| 05/19/2023 05/19/23 | Rented | $2,750 | +3.8% | -- |
| 05/19/2023 05/19/23 | Under Contract | -- | -- | -- |
| 05/06/2023 05/06/23 | For Rent | $2,650 | +20.5% | -- |
| 06/03/2014 06/03/14 | Rented | $2,200 | 0.0% | -- |
| 06/03/2014 06/03/14 | Under Contract | -- | -- | -- |
| 03/30/2014 03/30/14 | For Rent | $2,200 | -- | -- |
Deed History
| Date | Type | Sale Price | Title Company |
|---|---|---|---|
| Warranty Deed | $396,000 | -- | |
| Warranty Deed | $410,000 | -- | |
| Deed | $263,000 | -- |
Mortgage History
| Date | Status | Loan Amount | Loan Type |
|---|---|---|---|
| Open | $355,500 | New Conventional | |
| Closed | $356,400 | New Conventional | |
| Previous Owner | $328,000 | New Conventional | |
| Previous Owner | $183,000 | No Value Available |
Similar Homes in Herndon, VA
Source: Bright MLS
MLS Number: VAFX2233296
APN: 0251-17-0058
- 2406 Simpkins Farm Dr
- 13128 Kidwell Field Rd
- 2455 Founders Way
- 13165 Marcey Creek Rd Unit 13165
- 13101 Curved Iron Rd
- 13103 Marcey Creek Rd Unit 13103
- 13057 Marcey Creek Rd
- 13060 Marcey Creek Rd
- 2600 Logan Wood Dr
- 13304 Covered Wagon Ln
- 2489 Quick St Unit 301
- 2497 Angeline Dr Unit 302
- 2490 Quick St Unit 301
- 2636 Meadow Hall Dr
- 2619 Meadow Hall Dr
- 2519 Fallon Dr
- 12814 Tournament Dr
- 2633 Centerville Rd
- 12718 Fox Woods Dr
- 13206 Topsfield Ct
