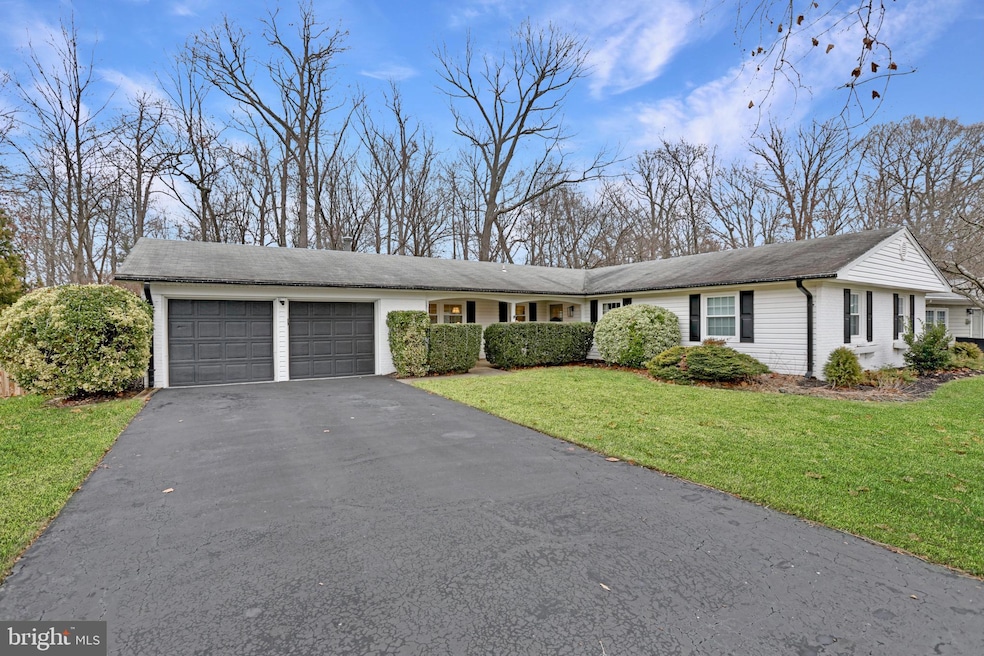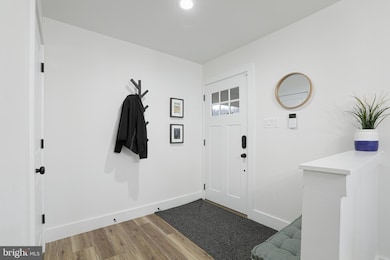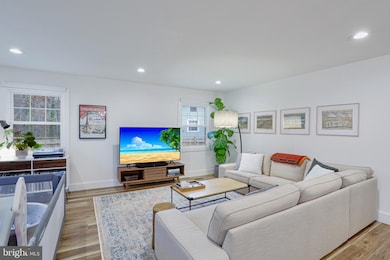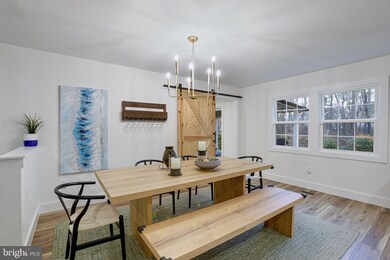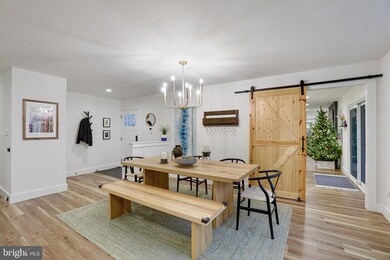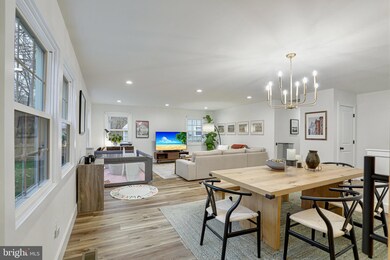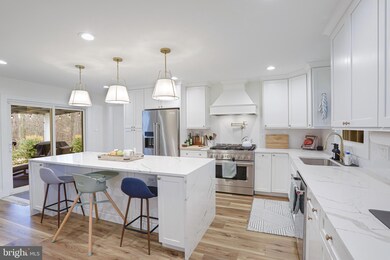
13137 Madonna Ln Fairfax, VA 22033
Greenbriar NeighborhoodHighlights
- Eat-In Gourmet Kitchen
- View of Trees or Woods
- Property is near a park
- Greenbriar West Elementary School Rated A
- Open Floorplan
- 5-minute walk to Greenbriar Park
About This Home
As of January 2025Beautifully updated single-level home located on a quiet street in the heart of Fairfax, VA. This thoughtfully designed residence features four spacious bedrooms and two full baths, blending modern upgrades with cozy charm. Luxury Vinyl Plank (LVP) flooring flows throughout, enhancing the open and inviting layout. The stunning kitchen is the centerpiece of the home, boasting granite countertops, a large center island with a striking granite waterfall edge, and stainless steel appliances. Adjacent to the kitchen is the family room, complete with a cozy fireplace, creating the perfect space for relaxing or entertaining.
This home has been meticulously maintained and recently upgraded with numerous enhancements, including all-new attic insulation, a new electric panel, a self-cleaning water heater, and a top-of-the-line washer and dryer. The garage features a brand-new epoxy floor for a polished and functional finish. Step outside to the fully fenced backyard, where you'll find new landscaping, a covered patio ideal for year-round enjoyment, and a relaxing hot tub. The newer HVAC system adds comfort and energy efficiency, ensuring worry-free living.
Located in a prime Fairfax area, this home is close to top-rated attractions, including Fairfax Corner, Fair Oaks Mall, and the Mosaic District, offering a wide array of shopping, dining, and entertainment options. Nature enthusiasts will appreciate nearby parks and trails like Burke Lake Park and the Fairfax County Cross County Trail. Commuters will enjoy easy access to I-66, Route 50, and Fairfax County Parkway, as well as proximity to the Vienna Metro Station. Families will value being part of the highly-rated Fairfax County Public Schools system.
Don’t miss the opportunity to own this beautifully updated and ideally located home.
Home Details
Home Type
- Single Family
Est. Annual Taxes
- $8,298
Year Built
- Built in 1970 | Remodeled in 2022
Lot Details
- 0.31 Acre Lot
- South Facing Home
- Back Yard Fenced
- Wooded Lot
- Property is in excellent condition
- Property is zoned 131
Parking
- 2 Car Attached Garage
- Front Facing Garage
- Garage Door Opener
Property Views
- Woods
- Garden
Home Design
- Rambler Architecture
- Brick Exterior Construction
- Slab Foundation
- Architectural Shingle Roof
Interior Spaces
- 1,950 Sq Ft Home
- Property has 1 Level
- Open Floorplan
- Recessed Lighting
- Fireplace With Glass Doors
- Gas Fireplace
- Double Pane Windows
- Low Emissivity Windows
- Vinyl Clad Windows
- Sliding Doors
- Family Room Off Kitchen
- Living Room
- Dining Room
- Luxury Vinyl Plank Tile Flooring
- Home Security System
Kitchen
- Eat-In Gourmet Kitchen
- Breakfast Area or Nook
- Gas Oven or Range
- Range Hood
- Ice Maker
- Dishwasher
- Stainless Steel Appliances
- Kitchen Island
- Upgraded Countertops
- Disposal
Bedrooms and Bathrooms
- 4 Main Level Bedrooms
- En-Suite Primary Bedroom
- En-Suite Bathroom
- 2 Full Bathrooms
Laundry
- Laundry Room
- Laundry on main level
- Dryer
- Washer
Outdoor Features
- Patio
Location
- Property is near a park
- Suburban Location
Schools
- Greenbriar West Elementary School
- Rocky Run Middle School
- Chantilly High School
Utilities
- Forced Air Heating and Cooling System
- Underground Utilities
- Natural Gas Water Heater
- Cable TV Available
Community Details
- No Home Owners Association
- Greenbriar Community
- Greenbriar Subdivision
Listing and Financial Details
- Tax Lot 22
- Assessor Parcel Number 0453 02570022
Map
Home Values in the Area
Average Home Value in this Area
Property History
| Date | Event | Price | Change | Sq Ft Price |
|---|---|---|---|---|
| 01/31/2025 01/31/25 | Sold | $925,000 | +2.8% | $474 / Sq Ft |
| 01/12/2025 01/12/25 | Pending | -- | -- | -- |
| 01/09/2025 01/09/25 | For Sale | $899,900 | +9.1% | $461 / Sq Ft |
| 07/01/2022 07/01/22 | Sold | $825,000 | +3.8% | $423 / Sq Ft |
| 06/04/2022 06/04/22 | Pending | -- | -- | -- |
| 06/01/2022 06/01/22 | For Sale | $795,000 | -3.6% | $408 / Sq Ft |
| 06/01/2022 06/01/22 | Off Market | $825,000 | -- | -- |
| 05/31/2022 05/31/22 | Price Changed | $795,000 | -- | $408 / Sq Ft |
Tax History
| Year | Tax Paid | Tax Assessment Tax Assessment Total Assessment is a certain percentage of the fair market value that is determined by local assessors to be the total taxable value of land and additions on the property. | Land | Improvement |
|---|---|---|---|---|
| 2024 | $8,298 | $716,260 | $262,000 | $454,260 |
| 2023 | $8,083 | $716,260 | $262,000 | $454,260 |
| 2022 | $7,121 | $622,710 | $242,000 | $380,710 |
| 2021 | $0 | $528,480 | $217,000 | $311,480 |
| 2020 | $6,792 | $510,680 | $207,000 | $303,680 |
| 2019 | $6,605 | $496,620 | $207,000 | $289,620 |
| 2018 | $6,320 | $475,180 | $203,000 | $272,180 |
| 2017 | $5,250 | $452,220 | $193,000 | $259,220 |
| 2016 | $5,082 | $438,670 | $187,000 | $251,670 |
| 2015 | $4,982 | $446,450 | $187,000 | $259,450 |
| 2014 | $4,903 | $440,330 | $182,000 | $258,330 |
Mortgage History
| Date | Status | Loan Amount | Loan Type |
|---|---|---|---|
| Open | $225,000 | New Conventional | |
| Previous Owner | $742,500 | Balloon | |
| Previous Owner | $176,000 | New Conventional |
Deed History
| Date | Type | Sale Price | Title Company |
|---|---|---|---|
| Deed | $925,000 | Stewart Title Guaranty Company | |
| Deed | $825,000 | None Listed On Document | |
| Deed | $535,000 | Millennium Title | |
| Deed | $535,000 | Westcor Land Title | |
| Deed | $186,000 | -- |
Similar Homes in Fairfax, VA
Source: Bright MLS
MLS Number: VAFX2216006
APN: 0453-02570022
- 4717 Rippling Pond Dr
- 13302 Point Pleasant Dr
- 13129 Pennypacker Ln
- 4212 Majestic Ln
- 4211 Middle Ridge Dr
- 4699 Red Admiral Way Unit 143
- 4405 Fair Stone Dr Unit 105
- 4211 Maintree Ct
- 4542 Superior Square
- 4201 Marble Ln
- 4406 Tulip Tree Ct
- 4527 Superior Square
- 13085 Autumn Woods Way Unit 301
- 4604 Superior Square
- 4401 Sedgehurst Dr Unit 204
- 4214 Plaza Ln
- 13081 Autumn Woods Way Unit 102
- 13219 Pleasantview Ln
- 13418 Point Pleasant Dr
- 4923 Longmire Way Unit 120
