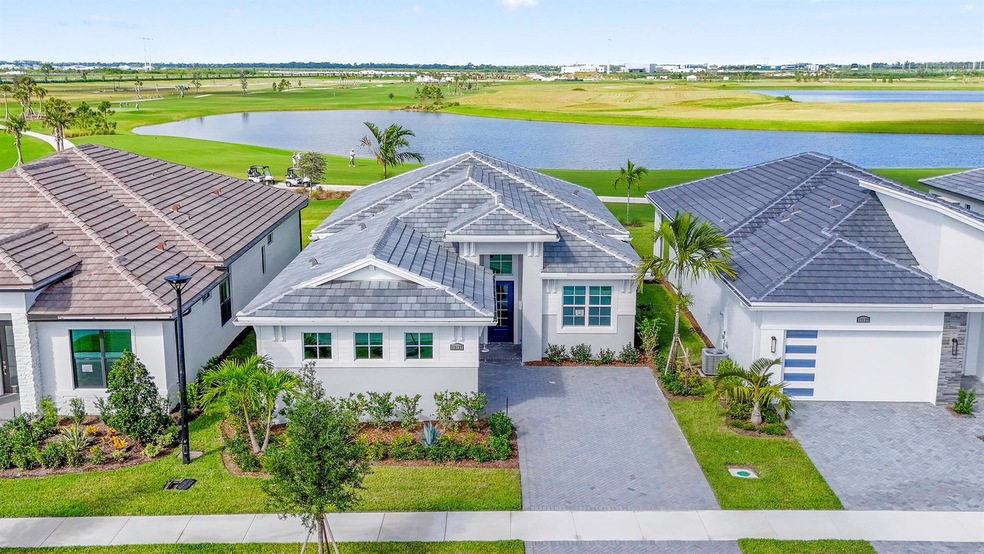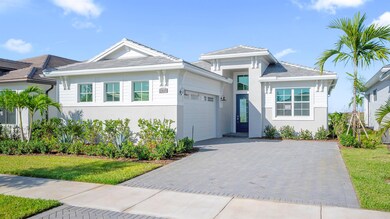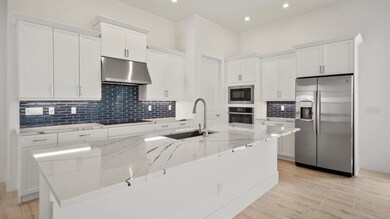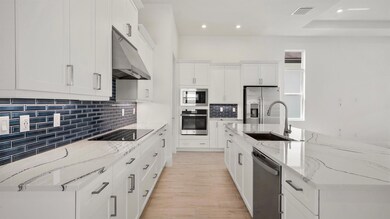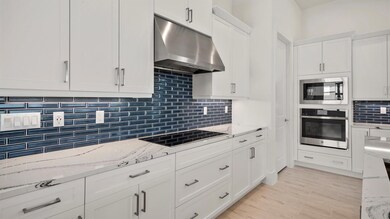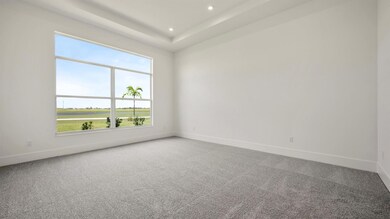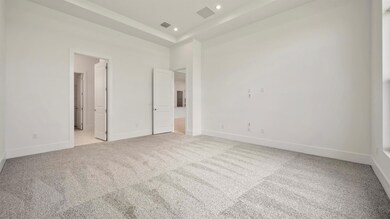
13137 SW Shinnecock Dr Port Saint Lucie, FL 34987
Highlights
- Golf Course Community
- New Construction
- Clubhouse
- Gated with Attendant
- Private Membership Available
- Community Pool
About This Home
As of February 2025*MOVE IN READY** GOLF COURSE COMMUNITY. This single-story 3 Bedroom, 3 Bath Leslie floor plan with chef centrally located Kitchen, an island overlooking the Great Room and Dining area. Owner's Suite features a tray ceiling and dual vanities in the Owner's Bath. Enjoy open views out to the Lanai with 12' wide x 10' tall Slider Glass Door with no house directly across and located close to the lake. Astor Creek Clubhouse includes: Full-service Restaurant and Bar with Indoor and Outdoor options, Fitness Center powered by EGYM, Group Fitness Studios and Personal Training Spaces, Resort-Style Heated Pool with Lap Lanes & Beach Entry overlooking the Golf Course, Tennis & Pickleball Courts, Basketball Court and Bocce Courts.
Home Details
Home Type
- Single Family
Est. Annual Taxes
- $353
Year Built
- Built in 2024 | New Construction
Lot Details
- 7,667 Sq Ft Lot
- Property is zoned Planne
HOA Fees
- $240 Monthly HOA Fees
Parking
- 3 Car Attached Garage
- Garage Door Opener
Interior Spaces
- 2,196 Sq Ft Home
- 1-Story Property
- Family Room
- Den
- Tile Flooring
Kitchen
- Built-In Oven
- Cooktop
- Microwave
- Dishwasher
- Disposal
Bedrooms and Bathrooms
- 3 Bedrooms
- Walk-In Closet
- 3 Full Bathrooms
Home Security
- Impact Glass
- Fire and Smoke Detector
Utilities
- Central Heating and Cooling System
Listing and Financial Details
- Assessor Parcel Number 333270202080002
Community Details
Overview
- Association fees include common areas, ground maintenance
- Private Membership Available
- Built by Kolter Homes
- Verano South Pod G Pl Subdivision, Leslie Floorplan
Recreation
- Golf Course Community
- Tennis Courts
- Pickleball Courts
- Bocce Ball Court
- Community Pool
- Putting Green
Additional Features
- Clubhouse
- Gated with Attendant
Map
Home Values in the Area
Average Home Value in this Area
Property History
| Date | Event | Price | Change | Sq Ft Price |
|---|---|---|---|---|
| 02/04/2025 02/04/25 | Sold | $715,000 | 0.0% | $326 / Sq Ft |
| 12/30/2024 12/30/24 | Pending | -- | -- | -- |
| 10/17/2024 10/17/24 | For Sale | $715,000 | 0.0% | $326 / Sq Ft |
| 08/09/2024 08/09/24 | Off Market | $715,000 | -- | -- |
| 06/28/2024 06/28/24 | For Sale | $880,050 | -- | $401 / Sq Ft |
Tax History
| Year | Tax Paid | Tax Assessment Tax Assessment Total Assessment is a certain percentage of the fair market value that is determined by local assessors to be the total taxable value of land and additions on the property. | Land | Improvement |
|---|---|---|---|---|
| 2024 | -- | $67,500 | $67,500 | -- |
| 2023 | -- | $9,700 | $9,700 | -- |
Mortgage History
| Date | Status | Loan Amount | Loan Type |
|---|---|---|---|
| Open | $572,000 | New Conventional | |
| Closed | $572,000 | New Conventional |
Deed History
| Date | Type | Sale Price | Title Company |
|---|---|---|---|
| Special Warranty Deed | $715,000 | Ktitle Company | |
| Special Warranty Deed | $715,000 | Ktitle Company |
Similar Homes in Port Saint Lucie, FL
Source: BeachesMLS
MLS Number: R11000028
APN: 3332-702-0208-000-2
- 9155 SW Shinnecock Dr
- 9338 Carlton Rd
- 9340 Carlton Rd
- 9162 SW Arco Way
- xxxx Carlton Rd
- 0000 Carlton Rd
- 13909 SE Riversway St
- 1080 SE Crosswood Way
- 1121 SE Crosswood Way
- 1105 SE Crosswood Way
- 1120 SE Crosswood Way
- 1513 SE Crosswood Way
- 13843 SE Timberoak Rd
- 1617 SE Crosswood Way
- 1329 SE Crosswood Way
- 1184 SE Crosswood Way
- 1160 SE Crosswood Way
- 13893 SE Riversway St
- 1521 SE Crosswood Way
- 1337 SE Crosswood Way
