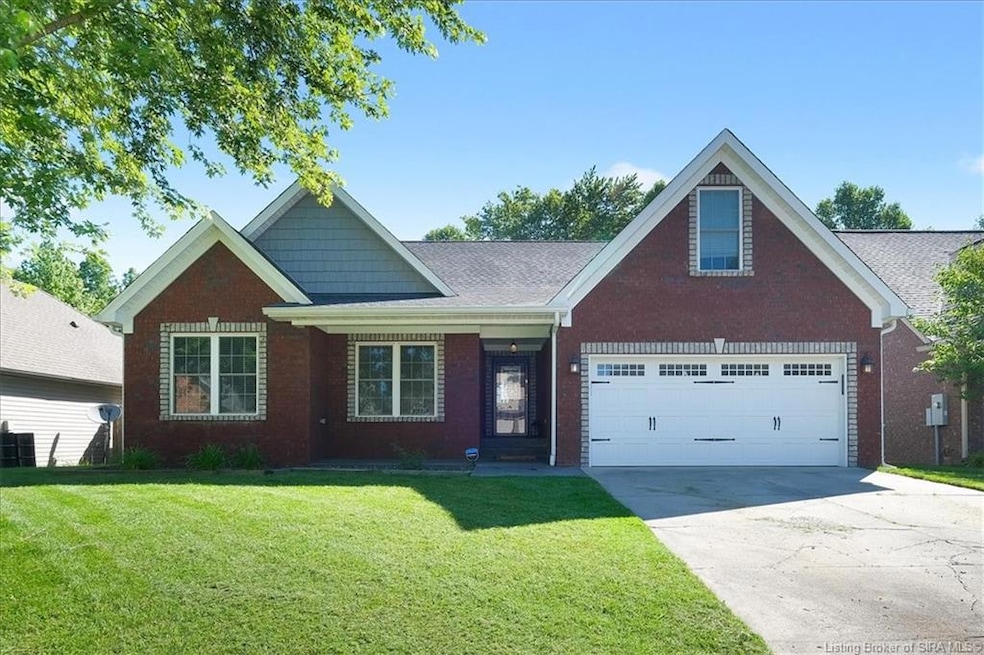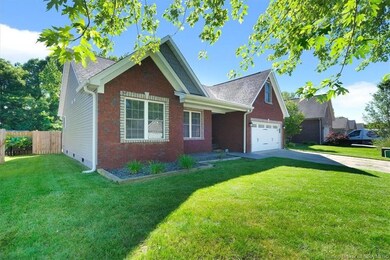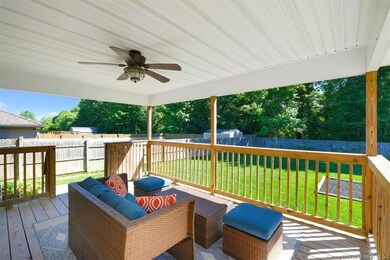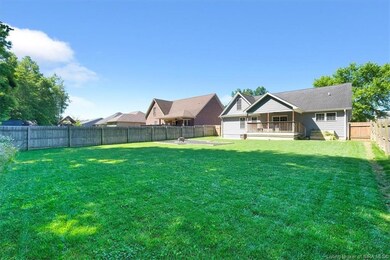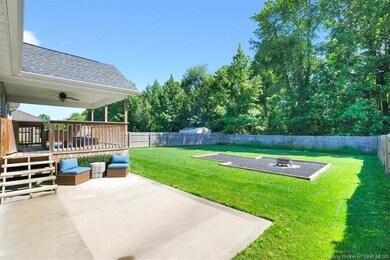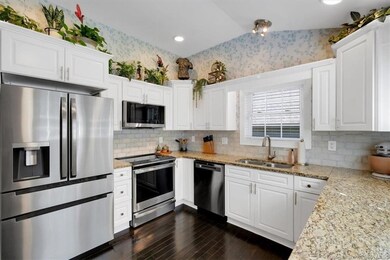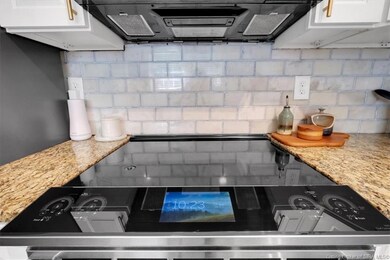
13138 Sunnybrook Dr Memphis, IN 47143
Highlights
- Open Floorplan
- Bonus Room
- Fenced Yard
- Main Floor Primary Bedroom
- Covered patio or porch
- 2 Car Attached Garage
About This Home
As of August 2024A must see! This move in ready 1.5 story home is ready for its new owners. Featuring an open floor plan with split bedrooms and an updated kitchen with granite counter tops and all new appliances that remain with the home. Upstairs is a large bonus room that would be perfect for an office, playroom or additional bedroom. Through the back you will find a large covered back deck and a freshly seeded and leveled fenced in backyard. Sq ft & rm sz approx.
Last Agent to Sell the Property
Deanna Grubbs
Schuler Bauer Real Estate Services ERA Powered (N License #RB19000503
Home Details
Home Type
- Single Family
Est. Annual Taxes
- $2,096
Year Built
- Built in 2016
Lot Details
- 9,583 Sq Ft Lot
- Fenced Yard
Parking
- 2 Car Attached Garage
- Garage Door Opener
- Driveway
Home Design
- Slab Foundation
- Frame Construction
- Vinyl Siding
- Stone Exterior Construction
Interior Spaces
- 2,191 Sq Ft Home
- 1.5-Story Property
- Open Floorplan
- Central Vacuum
- Ceiling Fan
- Blinds
- Family Room
- Bonus Room
- Dryer
Kitchen
- Breakfast Bar
- Oven or Range
- Microwave
- Dishwasher
- Disposal
Bedrooms and Bathrooms
- 3 Bedrooms
- Primary Bedroom on Main
- Split Bedroom Floorplan
- Walk-In Closet
- 2 Full Bathrooms
Outdoor Features
- Covered patio or porch
- Shed
Utilities
- Forced Air Heating and Cooling System
- Heat Pump System
- Electric Water Heater
Listing and Financial Details
- Assessor Parcel Number 100219900060000026
Map
Home Values in the Area
Average Home Value in this Area
Property History
| Date | Event | Price | Change | Sq Ft Price |
|---|---|---|---|---|
| 08/05/2024 08/05/24 | Sold | $288,000 | -4.0% | $131 / Sq Ft |
| 06/27/2024 06/27/24 | Pending | -- | -- | -- |
| 06/14/2024 06/14/24 | For Sale | $299,900 | +9.1% | $137 / Sq Ft |
| 12/19/2022 12/19/22 | Sold | $275,000 | 0.0% | $131 / Sq Ft |
| 12/01/2022 12/01/22 | Pending | -- | -- | -- |
| 10/14/2022 10/14/22 | For Sale | $275,000 | +122.7% | $131 / Sq Ft |
| 02/13/2013 02/13/13 | Sold | $123,500 | -4.2% | $68 / Sq Ft |
| 11/29/2012 11/29/12 | Pending | -- | -- | -- |
| 08/17/2012 08/17/12 | For Sale | $128,900 | -- | $71 / Sq Ft |
Tax History
| Year | Tax Paid | Tax Assessment Tax Assessment Total Assessment is a certain percentage of the fair market value that is determined by local assessors to be the total taxable value of land and additions on the property. | Land | Improvement |
|---|---|---|---|---|
| 2024 | $2,180 | $297,400 | $42,000 | $255,400 |
| 2023 | $2,180 | $294,100 | $42,000 | $252,100 |
| 2022 | $1,535 | $257,400 | $30,900 | $226,500 |
| 2021 | $1,452 | $234,400 | $24,700 | $209,700 |
| 2020 | $1,405 | $216,000 | $21,700 | $194,300 |
| 2019 | $1,278 | $191,000 | $21,700 | $169,300 |
| 2018 | $1,139 | $177,000 | $21,700 | $155,300 |
| 2017 | $1,167 | $175,800 | $21,700 | $154,100 |
| 2016 | $768 | $131,400 | $21,700 | $109,700 |
| 2014 | $847 | $127,000 | $21,700 | $105,300 |
| 2013 | -- | $124,600 | $21,700 | $102,900 |
Deed History
| Date | Type | Sale Price | Title Company |
|---|---|---|---|
| Deed | $288,000 | Momentum Title Agency Llc | |
| Deed | $275,000 | Momentum Title Agency Llc | |
| Deed | $123,500 | Signature Title, Llc | |
| Deed | $83,143 | Property Management Group Ll |
Similar Homes in Memphis, IN
Source: Southern Indiana REALTORS® Association
MLS Number: 202408666
APN: 10-02-19-900-060.000-026
- 0 Bennettsville Rd
- 11018 Winged Foot Dr
- 12422 Greenbriar Blvd
- 12007 Masters Point
- 12301 Vardon Vista
- 12206 Bridgeway Ct
- 12202 Bridgeway Ct
- 14026 Columbus Mann Rd
- 2224 Pine Tree Ln
- 2203 Pine Tree Ln Unit LOT 136
- 2222 Pine Tree Ln
- 2210 Pine Tree Ln Unit LOT 106
- 2208 Pine Tree Ln Unit LOT 105
- 11523 Independence Way
- 11544 Independence Way
- 2422 Johnson Pass Unit LOT 116
- 15418 Flower Gap Rd
- 12013 Lewis Dr
- 11803 Magellan Way
- 1625 Crone Rd
