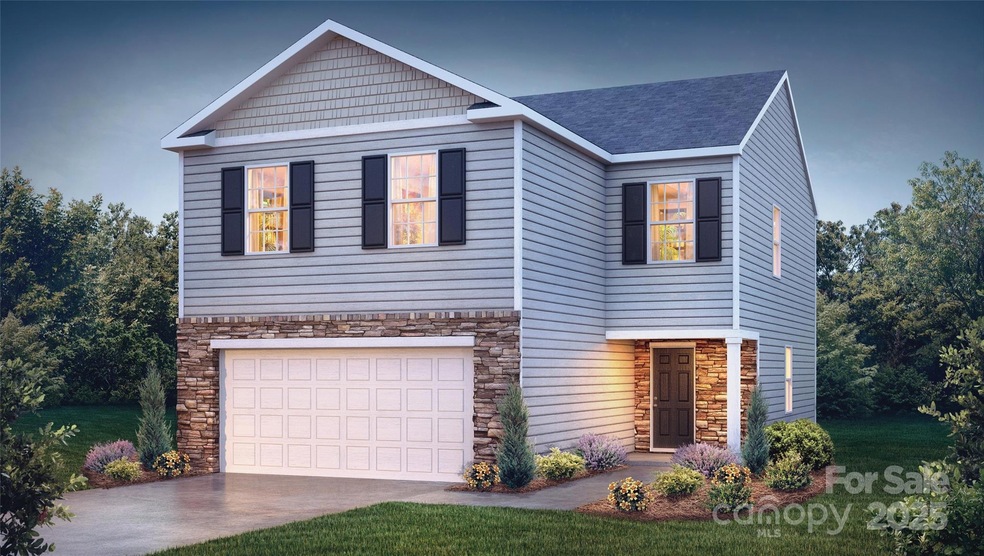
1314 37th Avenue Ln NE Hickory, NC 28601
Estimated payment $2,198/month
Highlights
- New Construction
- 2 Car Attached Garage
- Laundry Room
- Clyde Campbell Elementary School Rated A-
- Patio
- Central Heating and Cooling System
About This Home
The Aisle is a spacious & modern 2 story home designed w/ open concept living in mind. This home features 4 bedrooms, 2.5 bathrooms & a 2 car garage, making it perfect for your new home. Upon entering the home, you'll be greeted by an inviting foyer that leads directly into the heart of the home: the great room. This impressive space features a living room, dining area, & well-appointed kitchen. The kitchen is equipped w/ a pantry, stainless steel appliances, & a large island with a breakfast bar, making it perfect for both cooking & casual dining. Home also features a primary suite, complete w/ a large walk-in closet & en suite bathroom featuring dual vanities & a spacious shower. The additional 3 bedrooms share a full bath that includes dual vanities. Outback is a patio, perfect for outdoor entertaining or enjoying beautiful weather. The Aisle is the perfect place to call home. Please visit this home for a self-guided tour between the hours of 7am and 9pm Monday through Sunday.
Co-Listing Agent
DR Horton Inc Brokerage Email: mcwilhelm@drhorton.com License #263386
Home Details
Home Type
- Single Family
Year Built
- Built in 2025 | New Construction
HOA Fees
- $98 Monthly HOA Fees
Parking
- 2 Car Attached Garage
Home Design
- Brick Exterior Construction
- Slab Foundation
- Vinyl Siding
Interior Spaces
- 2-Story Property
- Family Room with Fireplace
- Pull Down Stairs to Attic
Kitchen
- Electric Range
- Dishwasher
- Disposal
Bedrooms and Bathrooms
- 4 Bedrooms
Laundry
- Laundry Room
- Electric Dryer Hookup
Outdoor Features
- Patio
Schools
- Clyde Campbell Elementary School
- H.M. Arndt Middle School
- St. Stephens High School
Utilities
- Central Heating and Cooling System
- Electric Water Heater
Listing and Financial Details
- Assessor Parcel Number 37412766891
Community Details
Overview
- Cusick Association
- Built by DR Horton
- Falls At Hickory Subdivision, Aisle J Floorplan
- Mandatory home owners association
Recreation
- Dog Park
Map
Home Values in the Area
Average Home Value in this Area
Property History
| Date | Event | Price | Change | Sq Ft Price |
|---|---|---|---|---|
| 03/25/2025 03/25/25 | Pending | -- | -- | -- |
| 03/21/2025 03/21/25 | For Sale | $319,000 | -- | $166 / Sq Ft |
Similar Homes in Hickory, NC
Source: Canopy MLS (Canopy Realtor® Association)
MLS Number: 4237581
- 3736 13th St NE
- 1346 37th Avenue Ln NE
- 3727 13th St NE
- 1354 37th Avenue Ln NE
- 1358 37th Avenue Ln NE
- 3617 12th Street Dr NE
- 3755 11th St NE
- 1305 39th Avenue Place NE
- 3765 11th St NE
- 3924 13th St NE
- 3915 11th St NE
- 1353 33rd Avenue Dr NE
- 1511 35th Ave NE
- 0 Kool Park Rd NE Unit CAR4202366
- 3660 9th Street Dr NE
- 1358 37th Avenue Place NE
- 924 41st Avenue Dr NE
- 1618 33rd Ave NE Unit 1
- 3815 10th St NE
- 720 9th Ave NW






