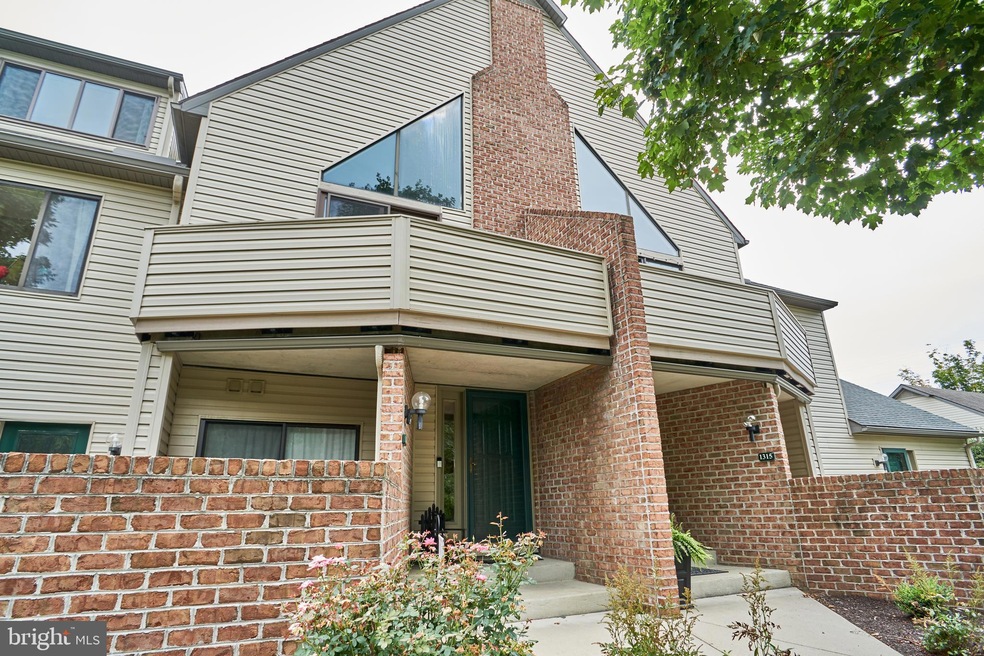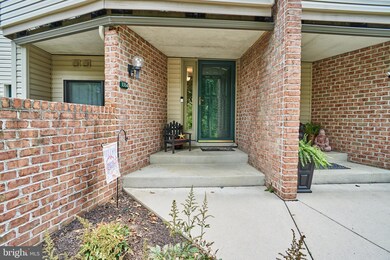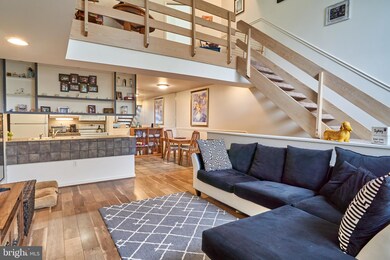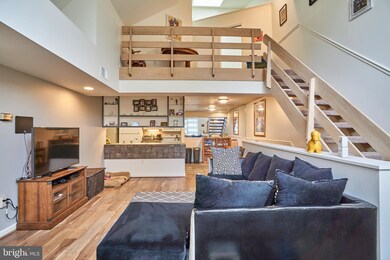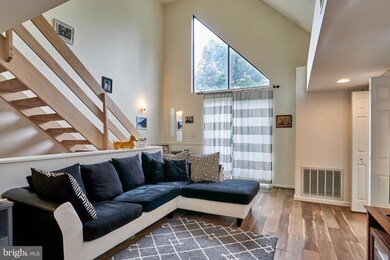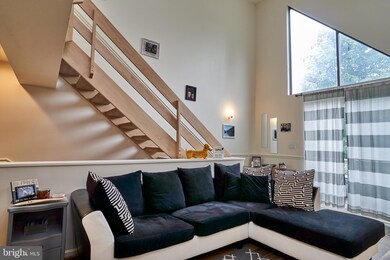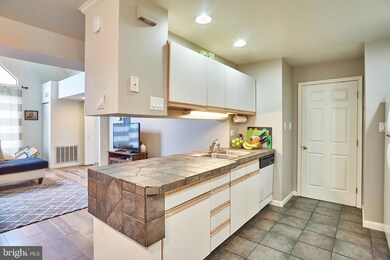
1314 Cherrington Dr Harrisburg, PA 17110
Susquehanna Township NeighborhoodHighlights
- Fitness Center
- Contemporary Architecture
- Den
- Open Floorplan
- Loft
- Balcony
About This Home
As of May 2023Amazing location! This 2 bedroom 2 full bath home is waiting for its new owners! Major Highways, hospitals, restaurants/shops/bars are all easily accessible. The living room offers a great amount of space and opens up to the kitchen and dining area. There is a bedroom on the main floor which has access to a full bathroom and laundry area. Walk up the open stairs to the loft area and then the master bedroom. The master bathroom has a full bathroom within and walk in closet. As an added bonus there is an office on the second floor. The HOA fees include trash, water, outside maintenance, snow removal, landscaping and small gym. Schedule your private showing today!
Last Agent to Sell the Property
Berkshire Hathaway HomeServices Homesale Realty License #AB066821

Townhouse Details
Home Type
- Townhome
Year Built
- Built in 1998
HOA Fees
- $209 Monthly HOA Fees
Parking
- Parking Lot
Home Design
- Contemporary Architecture
- Frame Construction
Interior Spaces
- 1,548 Sq Ft Home
- Property has 2 Levels
- Open Floorplan
- Living Room
- Combination Kitchen and Dining Room
- Den
- Loft
- Carpet
- Eat-In Kitchen
Bedrooms and Bathrooms
- En-Suite Primary Bedroom
- En-Suite Bathroom
- Walk-In Closet
- Bathtub with Shower
- Walk-in Shower
Accessible Home Design
- More Than Two Accessible Exits
Outdoor Features
- Balcony
- Exterior Lighting
Schools
- Susquehanna Township High School
Utilities
- Central Air
- Heat Pump System
Listing and Financial Details
- Assessor Parcel Number 62-073-207-000-0000
Community Details
Overview
- $500 Capital Contribution Fee
- Association fees include water, trash, lawn maintenance, common area maintenance, snow removal, lawn care front, lawn care rear, lawn care side
- Cherrington HOA
- Cherrington Subdivision
Recreation
- Fitness Center
Map
Home Values in the Area
Average Home Value in this Area
Property History
| Date | Event | Price | Change | Sq Ft Price |
|---|---|---|---|---|
| 05/31/2023 05/31/23 | Sold | $162,000 | -1.8% | $105 / Sq Ft |
| 04/18/2023 04/18/23 | Pending | -- | -- | -- |
| 04/14/2023 04/14/23 | For Sale | $165,000 | +44.1% | $107 / Sq Ft |
| 07/10/2020 07/10/20 | Sold | $114,500 | 0.0% | $74 / Sq Ft |
| 06/10/2020 06/10/20 | Pending | -- | -- | -- |
| 05/28/2020 05/28/20 | Price Changed | $114,500 | -2.1% | $74 / Sq Ft |
| 05/21/2020 05/21/20 | For Sale | $117,000 | +1.7% | $76 / Sq Ft |
| 11/13/2015 11/13/15 | Sold | $115,000 | -1.6% | $74 / Sq Ft |
| 10/01/2015 10/01/15 | Pending | -- | -- | -- |
| 09/20/2015 09/20/15 | For Sale | $116,900 | -- | $76 / Sq Ft |
Tax History
| Year | Tax Paid | Tax Assessment Tax Assessment Total Assessment is a certain percentage of the fair market value that is determined by local assessors to be the total taxable value of land and additions on the property. | Land | Improvement |
|---|---|---|---|---|
| 2025 | $3,601 | $99,100 | $18,400 | $80,700 |
| 2024 | $3,246 | $99,100 | $18,400 | $80,700 |
| 2023 | $3,113 | $99,100 | $18,400 | $80,700 |
| 2022 | $3,074 | $99,100 | $18,400 | $80,700 |
| 2021 | $3,020 | $99,100 | $18,400 | $80,700 |
| 2020 | $3,020 | $99,100 | $18,400 | $80,700 |
| 2019 | $2,953 | $99,100 | $18,400 | $80,700 |
| 2018 | $2,790 | $99,100 | $18,400 | $80,700 |
| 2017 | $2,790 | $99,100 | $18,400 | $80,700 |
| 2016 | $0 | $99,100 | $18,400 | $80,700 |
| 2015 | -- | $99,100 | $18,400 | $80,700 |
| 2014 | -- | $99,100 | $18,400 | $80,700 |
Mortgage History
| Date | Status | Loan Amount | Loan Type |
|---|---|---|---|
| Previous Owner | $111,065 | New Conventional | |
| Previous Owner | $112,917 | FHA | |
| Previous Owner | $92,099 | New Conventional | |
| Previous Owner | $101,600 | New Conventional |
Deed History
| Date | Type | Sale Price | Title Company |
|---|---|---|---|
| Special Warranty Deed | $162,000 | None Listed On Document | |
| Deed | $114,500 | None Available | |
| Warranty Deed | $115,000 | None Available | |
| Warranty Deed | $127,000 | -- |
Similar Homes in Harrisburg, PA
Source: Bright MLS
MLS Number: PADA121524
APN: 62-073-207
- 705 Cherrington Dr
- 808 Cherrington Dr
- 2017 Verona Dr
- 2022 Alexis Dr
- 3704 Reichert Rd
- 2248 Concord Cir
- 1828 Pebble Ct
- 2710 Gateway Ct
- 1732 Driftstone Dr
- 1734 Bradley Dr
- 2500 Doehne Rd
- 0 N Progress Ave
- 1720 Ambrosia Cir
- 4016 Crooked Hill Rd
- House to be built lo Crooked Hill Rd
- 2406 Hawthorne Dr
- 2418 Hawthorne Dr
- 2424 Hawthorne Dr
- 2436 Hawthorne Dr
- 2207 Walker Mill Rd
