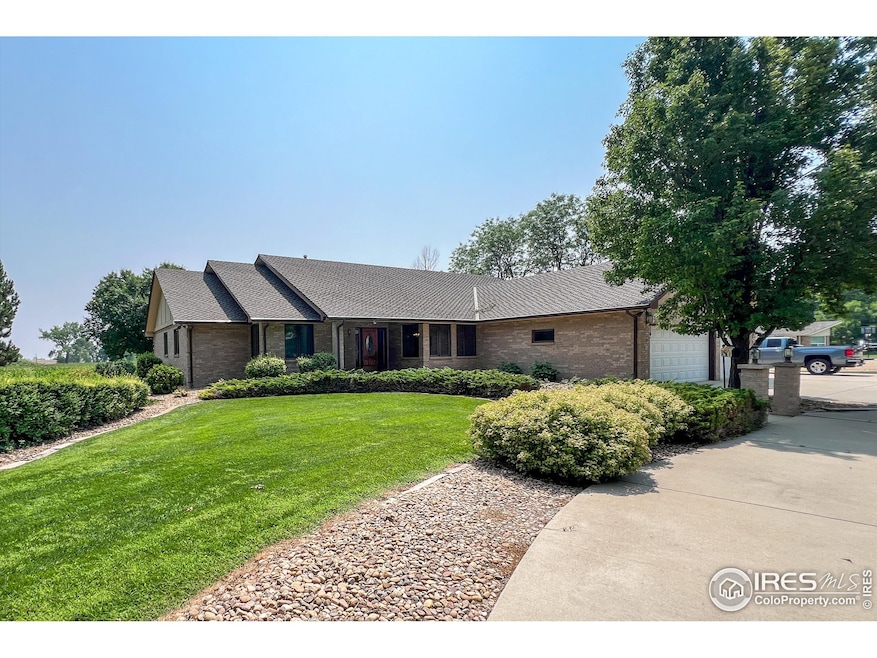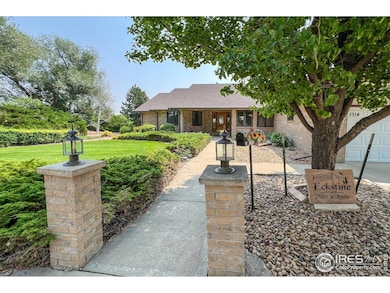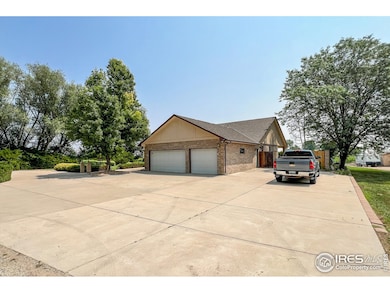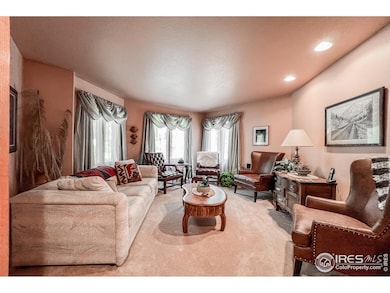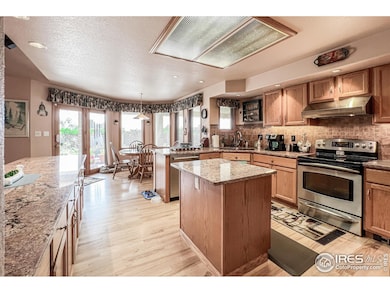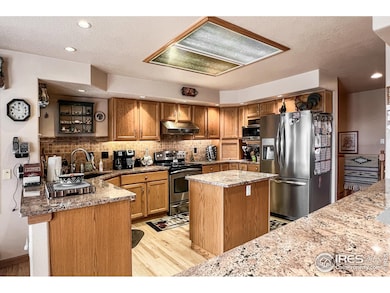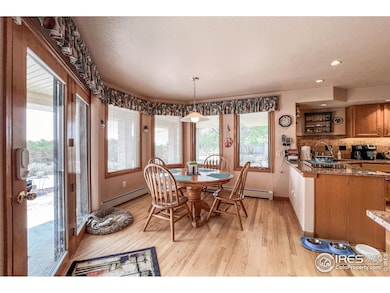
1314 Colorado 66 Longmont, CO 80504
Estimated payment $5,330/month
Highlights
- Parking available for a boat
- Sauna
- Cathedral Ceiling
- Mead Elementary School Rated A-
- Open Floorplan
- Wood Flooring
About This Home
This is it! Welcome to this beautiful all brick ranch on manicured one acre lot! Spacious kitchen/family room makes a wonderful place to gather! Formal living & dining rooms. Private primary bedroom boasts deluxe bath & large walk in closet. Three additional bedrooms complete the main level. Finished basement offers huge rec room, wet bar, sauna, craft/wine room, & abundant storage areas. Remarkable covered patio and expansive outdoor space with stamped concrete! Plenty of room for RV/boat/toys. This home has so many additional amenities... hickory wood floors, granite countertops, gas fireplace, mini split air conditioners, whole house fan, security cameras, central vacuum system, Bose sound system, maintenance free exterior, gutter guards, 50 amp RV plug, gas grill w/ stub-out. City of Longmont open space to the east. Short distance to town and I-25.
Home Details
Home Type
- Single Family
Est. Annual Taxes
- $4,014
Year Built
- Built in 1993
Lot Details
- 1 Acre Lot
- Level Lot
- Sprinkler System
Parking
- 3 Car Attached Garage
- Heated Garage
- Garage Door Opener
- Driveway Level
- Parking available for a boat
Home Design
- Brick Veneer
- Composition Roof
- Stucco
Interior Spaces
- 3,734 Sq Ft Home
- 1-Story Property
- Open Floorplan
- Wet Bar
- Central Vacuum
- Bar Fridge
- Cathedral Ceiling
- Gas Log Fireplace
- Fireplace Features Masonry
- Double Pane Windows
- Window Treatments
- Family Room
- Dining Room
- Recreation Room with Fireplace
- Sauna
- Partial Basement
- Laundry on main level
Kitchen
- Eat-In Kitchen
- Electric Oven or Range
- Self-Cleaning Oven
- Microwave
- Dishwasher
- Kitchen Island
Flooring
- Wood
- Carpet
Bedrooms and Bathrooms
- 4 Bedrooms
- Split Bedroom Floorplan
- Walk-In Closet
- Primary bathroom on main floor
Outdoor Features
- Patio
- Outdoor Storage
- Outdoor Gas Grill
Location
- Mineral Rights Excluded
Schools
- Mead Elementary And Middle School
- Mead High School
Utilities
- Whole House Fan
- Hot Water Heating System
- Septic System
Community Details
- No Home Owners Association
- District Court Subdivision
Listing and Financial Details
- Assessor Parcel Number R8945511
Map
Home Values in the Area
Average Home Value in this Area
Tax History
| Year | Tax Paid | Tax Assessment Tax Assessment Total Assessment is a certain percentage of the fair market value that is determined by local assessors to be the total taxable value of land and additions on the property. | Land | Improvement |
|---|---|---|---|---|
| 2024 | $4,014 | $54,440 | $12,430 | $42,010 |
| 2023 | $4,014 | $54,970 | $12,550 | $42,420 |
| 2022 | $4,032 | $49,280 | $8,830 | $40,450 |
| 2021 | $4,104 | $50,700 | $9,080 | $41,620 |
| 2020 | $2,908 | $38,280 | $7,510 | $30,770 |
| 2019 | $2,902 | $38,280 | $7,510 | $30,770 |
| 2018 | $3,500 | $45,210 | $7,560 | $37,650 |
| 2017 | $3,358 | $45,210 | $7,560 | $37,650 |
Property History
| Date | Event | Price | Change | Sq Ft Price |
|---|---|---|---|---|
| 02/25/2025 02/25/25 | For Sale | $895,000 | -- | $240 / Sq Ft |
Deed History
| Date | Type | Sale Price | Title Company |
|---|---|---|---|
| Deed | -- | -- |
Mortgage History
| Date | Status | Loan Amount | Loan Type |
|---|---|---|---|
| Open | $100,000 | Future Advance Clause Open End Mortgage | |
| Closed | $50,000 | Credit Line Revolving |
Similar Homes in Longmont, CO
Source: IRES MLS
MLS Number: 1027031
APN: R8945511
- 1324 State Highway 66
- 2187 Pineywoods St
- 14597 Shorthorn Dr
- 15261 Ypsilon Cir
- 15134 Mattana Dr
- 14632 Longhorn Dr
- 14799 Longhorn Dr
- 14817 Longhorn Dr
- 14758 Normande Dr
- 0/TBD Vacant Land
- 14652 Bonsmara Dr
- 14762 Charbray St
- 14860 Guernsey Dr
- 14696 Bonsmara Dr
- 2310 Angus St
- 2303 Angus St
- 0 Tbd Vacant Land Unit 978934
- 2407 Tyrrhenian Cir
- 2550 Branding Iron Dr
- 2342 Spotswood St
