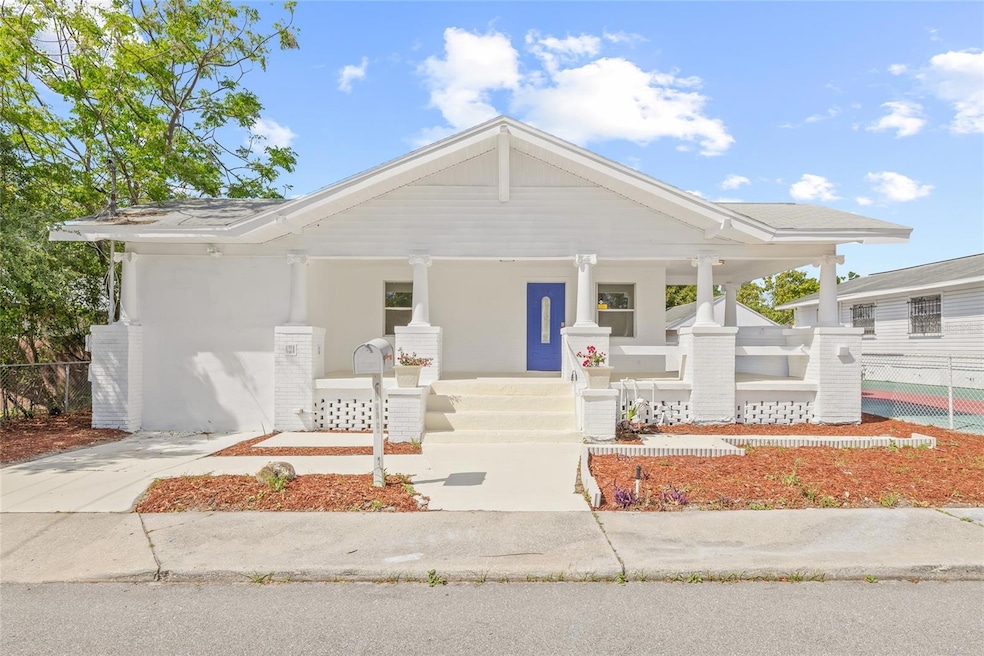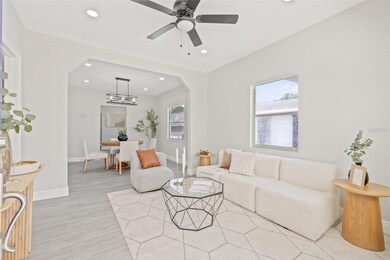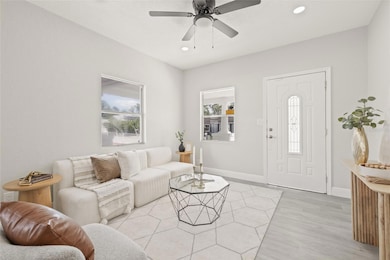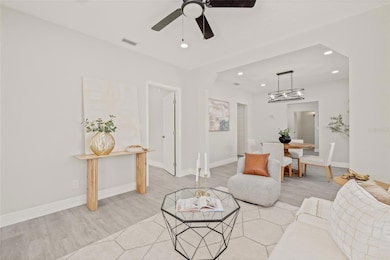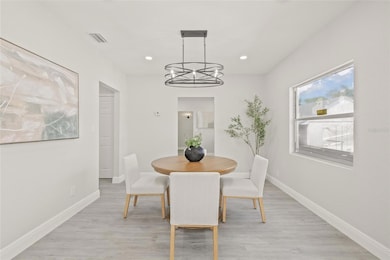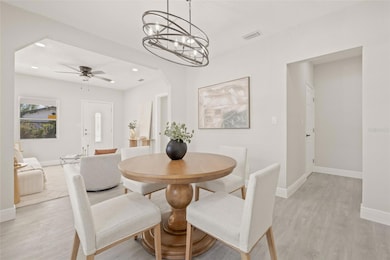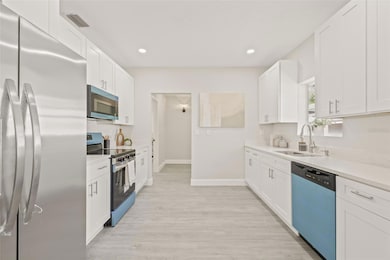
1314 E Louise Ave Tampa, FL 33603
Ybor City NeighborhoodEstimated payment $2,118/month
Highlights
- Open Floorplan
- Bonus Room
- Stone Countertops
- Middleton High School Rated A-
- High Ceiling
- No HOA
About This Home
Under contract-accepting backup offers. Step into this stunning bungalow just outside Ybor, where historic charm meets modern updates! The inviting spacious front porch sets the tone for this beautiful 3-bedroom, 2-bathroom home with a bonus room and an open floor plan. The living room flows seamlessly into the dining area and into the beautifully renovated kitchen, featuring new cabinetry, sleek quartz countertops, and brand-new appliances. Gorgeous new LVP flooring runs throughout the home. The split-bedroom layout offers privacy, with the primary suite tucked away in the back, boasting vaulted ceilings, abundant natural light, ample closet space, and a stylish ensuite bathroom. Two additional well-sized bedrooms plus a versatile bonus room—perfect for an office, playroom, or library—providing extra space to fit your lifestyle. The indoor laundry adds to the home’s convenience. Outside, the spacious backyard is perfect for entertaining, and the huge exterior bonus space offers endless possibilities—use it as a man/woman cave, workshop, home gym, or storage room. Centrally located in the heart of Tampa, you’re just minutes from downtown, Ybor City, and everything the city has to offer. Don't miss out on this incredible home—schedule your private tour today!
Listing Agent
NETWORTH REALTY OF TAMPA, LLC Brokerage Phone: 813-282-7444 License #3566395
Home Details
Home Type
- Single Family
Est. Annual Taxes
- $2,655
Year Built
- Built in 1925
Lot Details
- 5,200 Sq Ft Lot
- Lot Dimensions are 52x100
- South Facing Home
- Fenced
- Property is zoned RS-50
Home Design
- Bungalow
- Brick Exterior Construction
- Frame Construction
- Shingle Roof
Interior Spaces
- 1,224 Sq Ft Home
- 1-Story Property
- Open Floorplan
- High Ceiling
- Ceiling Fan
- Living Room
- Bonus Room
- Crawl Space
- Laundry in unit
Kitchen
- Range
- Microwave
- Dishwasher
- Stone Countertops
Flooring
- Tile
- Luxury Vinyl Tile
Bedrooms and Bathrooms
- 3 Bedrooms
- Split Bedroom Floorplan
- En-Suite Bathroom
- Closet Cabinetry
- 2 Full Bathrooms
Outdoor Features
- Covered patio or porch
- Exterior Lighting
- Outdoor Storage
- Private Mailbox
Schools
- Edison Elementary School
- Sligh Middle School
- Middleton High School
Utilities
- Central Heating and Cooling System
- Thermostat
- High Speed Internet
- Cable TV Available
Community Details
- No Home Owners Association
- Fairfield Sub Subdivision
Listing and Financial Details
- Visit Down Payment Resource Website
- Tax Lot 10
- Assessor Parcel Number A-07-29-19-4M9-000000-00010.0
Map
Home Values in the Area
Average Home Value in this Area
Tax History
| Year | Tax Paid | Tax Assessment Tax Assessment Total Assessment is a certain percentage of the fair market value that is determined by local assessors to be the total taxable value of land and additions on the property. | Land | Improvement |
|---|---|---|---|---|
| 2024 | $2,260 | $234,568 | $64,350 | $170,218 |
| 2023 | $2,260 | $199,329 | $59,202 | $140,127 |
| 2022 | $2,148 | $192,198 | $54,054 | $138,144 |
| 2021 | $1,733 | $123,253 | $36,036 | $87,217 |
| 2020 | $1,523 | $99,412 | $23,166 | $76,246 |
| 2019 | $1,343 | $80,565 | $23,166 | $57,399 |
| 2018 | $1,201 | $66,038 | $0 | $0 |
| 2017 | $1,059 | $52,525 | $0 | $0 |
| 2016 | $890 | $36,849 | $0 | $0 |
| 2015 | $779 | $33,499 | $0 | $0 |
| 2014 | $673 | $30,454 | $0 | $0 |
| 2013 | -- | $27,871 | $0 | $0 |
Property History
| Date | Event | Price | Change | Sq Ft Price |
|---|---|---|---|---|
| 04/25/2025 04/25/25 | Pending | -- | -- | -- |
| 04/20/2025 04/20/25 | Price Changed | $339,900 | -2.9% | $278 / Sq Ft |
| 04/03/2025 04/03/25 | For Sale | $349,900 | -- | $286 / Sq Ft |
Deed History
| Date | Type | Sale Price | Title Company |
|---|---|---|---|
| Warranty Deed | $225,000 | Infinite Title | |
| Warranty Deed | $205,000 | Infinite Title | |
| Interfamily Deed Transfer | -- | None Available |
Mortgage History
| Date | Status | Loan Amount | Loan Type |
|---|---|---|---|
| Open | $245,000 | Construction | |
| Previous Owner | $91,000 | Stand Alone Refi Refinance Of Original Loan | |
| Previous Owner | $71,250 | Fannie Mae Freddie Mac |
Similar Homes in Tampa, FL
Source: Stellar MLS
MLS Number: TB8366837
APN: A-07-29-19-4M9-000000-00010.0
- 1312 E Louise Ave
- 1318 E Louise Ave
- 3815 N 14th St
- 3607 N 13th St
- 1209 E Dr Martin Luther King jr Blvd
- 1504 E 33rd Ave
- 1109 E 32nd Ave
- 1515 E 31st Ave
- 4009 N 15th St
- 1209 E 29th Ave
- 1407 E North Bay St
- 3507 N 12th St
- 3504 N 12th St
- 1010 E Lake Ave
- 4204 N 13th St
- 4204 N 15th St
- 3413 N 12th St
- 3410 N 15th St
- 3411 N 12th St
- 1002 E Ida St
