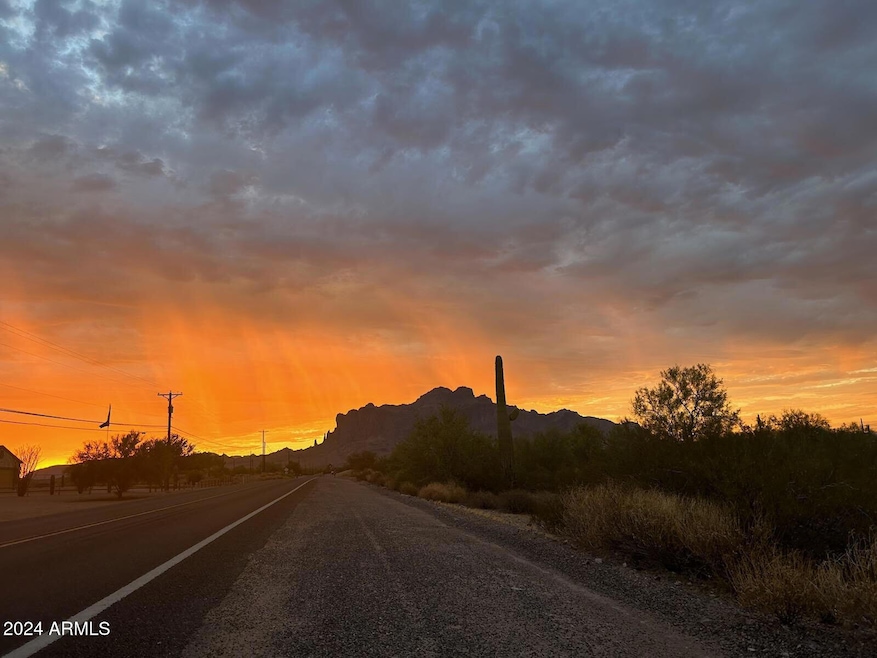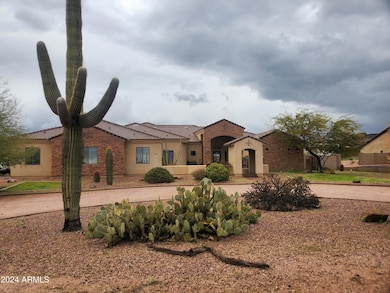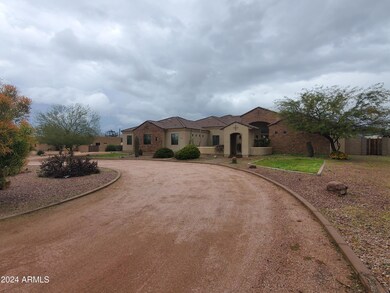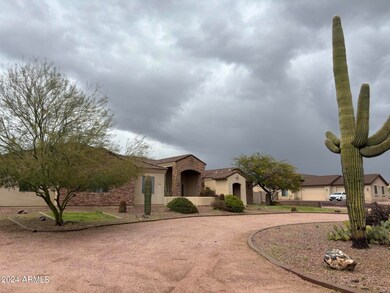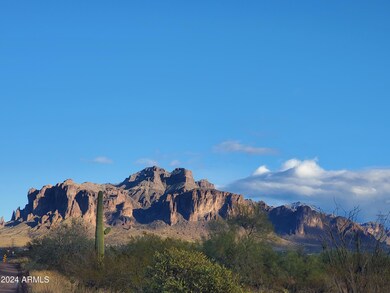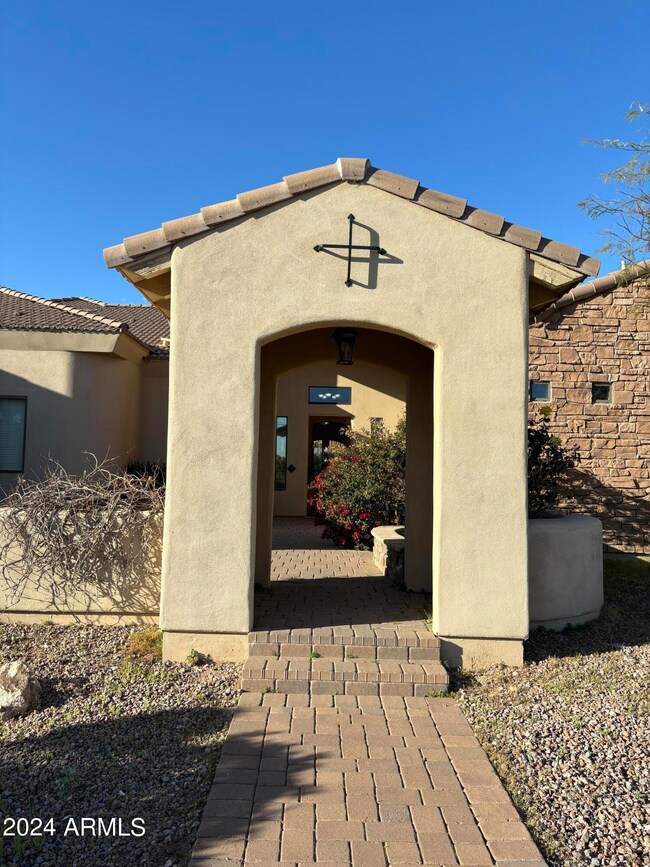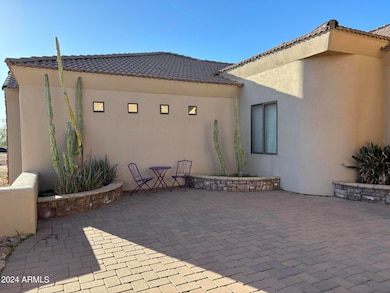1314 E Mckellips Blvd Apache Junction, AZ 85119
Estimated payment $7,399/month
Highlights
- Guest House
- RV Gated
- Two Primary Bathrooms
- Horses Allowed On Property
- 1.25 Acre Lot
- Mountain View
About This Home
Boasting a sprawling 6,000+ square foot layout, this property perfectly marries luxury with functionality. Nestled in a picturesque location, it offers breathtaking of views the Superstition Mountains to the east and the Tonto National Forest to the North, providing an unparalleled blend of natural beauty and refined living. The main portion of the house features 3 bedrooms, 2.5 baths, a den, and spacious living areas, including an impressive Chef's Kitchen that provides ample room for comfortable living. The property's versatility is further enhanced by a second wing or multi-generational space with 2 more bedrooms/baths, ideal for accommodating extended family or offering extra living space for guests. The private 10-seat movie theater is a standout feature, perfect for entertaining. Additionally, the six-car garage, equipped with 50 cabinets, along with abundant storage space, provides practical solutions for homeowners with multiple vehicles or extensive storage needs.
The outdoor amenities, such as the expansive paver back patio, RV gate, and ride-in/ride-out equestrian trails, make this property perfect for enjoying the area's natural beauty and engaging in outdoor activities like horseback riding and ATV riding. Situated in unincorporated Pinal County, WITH NO HOA, on an acre and a quarter, this single-story home offers a rare combination of luxury, space, and functionality in a breathtaking location, making it an exceptionally desirable property.
Home Details
Home Type
- Single Family
Est. Annual Taxes
- $8,488
Year Built
- Built in 2007
Lot Details
- 1.25 Acre Lot
- Desert faces the front and back of the property
- Partially Fenced Property
- Block Wall Fence
- Front and Back Yard Sprinklers
- Sprinklers on Timer
- Grass Covered Lot
Parking
- 3 Open Parking Spaces
- 6 Car Garage
- Garage ceiling height seven feet or more
- Tandem Parking
- RV Gated
Home Design
- Fixer Upper
- Wood Frame Construction
- Tile Roof
- Stucco
Interior Spaces
- 6,336 Sq Ft Home
- 1-Story Property
- Central Vacuum
- Vaulted Ceiling
- Ceiling Fan
- Double Pane Windows
- Family Room with Fireplace
- 3 Fireplaces
- Living Room with Fireplace
- Mountain Views
- Washer and Dryer Hookup
Kitchen
- Eat-In Kitchen
- Breakfast Bar
- Built-In Microwave
- ENERGY STAR Qualified Appliances
- Kitchen Island
- Granite Countertops
Flooring
- Carpet
- Tile
Bedrooms and Bathrooms
- 5 Bedrooms
- Two Primary Bathrooms
- Primary Bathroom is a Full Bathroom
- 4.5 Bathrooms
- Dual Vanity Sinks in Primary Bathroom
- Hydromassage or Jetted Bathtub
- Bathtub With Separate Shower Stall
Schools
- Four Peaks Elementary School
- Cactus Canyon Junior High
- Apache Junction High School
Utilities
- Cooling Available
- Heating Available
- Propane
- High Speed Internet
- Cable TV Available
Additional Features
- Guest House
- Horses Allowed On Property
Community Details
- No Home Owners Association
- Association fees include no fees
- Built by Cole Builders, Inc
- No Association Subdivision, Custom Floorplan
Listing and Financial Details
- Tax Lot 3
- Assessor Parcel Number 100-06-030-C
Map
Home Values in the Area
Average Home Value in this Area
Tax History
| Year | Tax Paid | Tax Assessment Tax Assessment Total Assessment is a certain percentage of the fair market value that is determined by local assessors to be the total taxable value of land and additions on the property. | Land | Improvement |
|---|---|---|---|---|
| 2025 | $9,028 | $115,620 | -- | -- |
| 2024 | $8,488 | $131,825 | -- | -- |
| 2023 | $8,879 | $93,844 | $0 | $0 |
| 2022 | $8,488 | $79,015 | $5,381 | $73,634 |
| 2021 | $8,657 | $72,468 | $0 | $0 |
| 2020 | $8,418 | $64,663 | $0 | $0 |
| 2019 | $8,051 | $61,047 | $0 | $0 |
| 2018 | $7,875 | $66,252 | $0 | $0 |
| 2017 | $8,251 | $66,405 | $0 | $0 |
| 2016 | $8,342 | $64,747 | $4,541 | $60,207 |
| 2014 | $6,527 | $41,981 | $3,200 | $38,781 |
Property History
| Date | Event | Price | Change | Sq Ft Price |
|---|---|---|---|---|
| 03/12/2025 03/12/25 | For Sale | $1,199,000 | +79.8% | $189 / Sq Ft |
| 12/18/2017 12/18/17 | Sold | $667,000 | -4.6% | $104 / Sq Ft |
| 12/16/2017 12/16/17 | For Sale | $699,000 | 0.0% | $109 / Sq Ft |
| 12/16/2017 12/16/17 | Price Changed | $699,000 | 0.0% | $109 / Sq Ft |
| 11/29/2017 11/29/17 | Pending | -- | -- | -- |
| 10/13/2017 10/13/17 | Price Changed | $699,000 | -0.1% | $109 / Sq Ft |
| 09/07/2017 09/07/17 | Price Changed | $700,000 | +0.1% | $109 / Sq Ft |
| 07/04/2017 07/04/17 | Price Changed | $699,000 | -0.1% | $109 / Sq Ft |
| 05/28/2017 05/28/17 | For Sale | $700,000 | +50.1% | $109 / Sq Ft |
| 12/30/2016 12/30/16 | Sold | $466,500 | +0.4% | $73 / Sq Ft |
| 12/24/2016 12/24/16 | For Sale | $464,500 | 0.0% | $72 / Sq Ft |
| 12/19/2016 12/19/16 | Pending | -- | -- | -- |
| 11/29/2016 11/29/16 | Price Changed | $464,500 | -10.5% | $72 / Sq Ft |
| 10/28/2016 10/28/16 | Price Changed | $519,000 | -7.2% | $81 / Sq Ft |
| 10/21/2016 10/21/16 | For Sale | $559,500 | 0.0% | $87 / Sq Ft |
| 10/06/2016 10/06/16 | Pending | -- | -- | -- |
| 09/09/2016 09/09/16 | Price Changed | $559,500 | -13.9% | $87 / Sq Ft |
| 06/06/2016 06/06/16 | Price Changed | $649,900 | -7.1% | $101 / Sq Ft |
| 05/05/2016 05/05/16 | For Sale | $699,900 | -- | $109 / Sq Ft |
Deed History
| Date | Type | Sale Price | Title Company |
|---|---|---|---|
| Warranty Deed | -- | Magnus Title Agency | |
| Special Warranty Deed | $466,500 | Stewart Title & Trust Of Pho | |
| Warranty Deed | $799,900 | First American Title Ins Co | |
| Quit Claim Deed | -- | Ticor Title Agency Of Az Inc | |
| Warranty Deed | -- | Title Guaranty Agency Of Az |
Mortgage History
| Date | Status | Loan Amount | Loan Type |
|---|---|---|---|
| Previous Owner | $639,920 | Purchase Money Mortgage | |
| Previous Owner | $100,000 | Credit Line Revolving | |
| Previous Owner | $600,000 | New Conventional | |
| Previous Owner | $481,500 | Fannie Mae Freddie Mac |
Source: Arizona Regional Multiple Listing Service (ARMLS)
MLS Number: 6834355
APN: 100-06-030C
- 4336 N Colt Rd
- 1575 E Moon Vista St
- 4655 N Winchester Rd
- 274 E Mckellips Blvd
- 0 E Saddle Butte St Unit Lot 1 6850842
- 156 E Frontier St
- 1325 E Tonto St
- 0 N Idaho Rd Unit 6629009
- 0 N Idaho Rd Unit 6447796
- 0 N Tomahawk Rd Unit 6790287
- 5465 N Winchester Rd
- 4253 N Plaza Dr
- 317 W Frontier St
- 4188 N Plaza Dr
- 1623 E Hidalgo St
- 1727 E Hidalgo St
- 1624 E Concho St Unit 13
- 2171 N Apache Trail Unit A
- 493 W Mcdowell Blvd
- 1500 +/- N Cortez Rd
