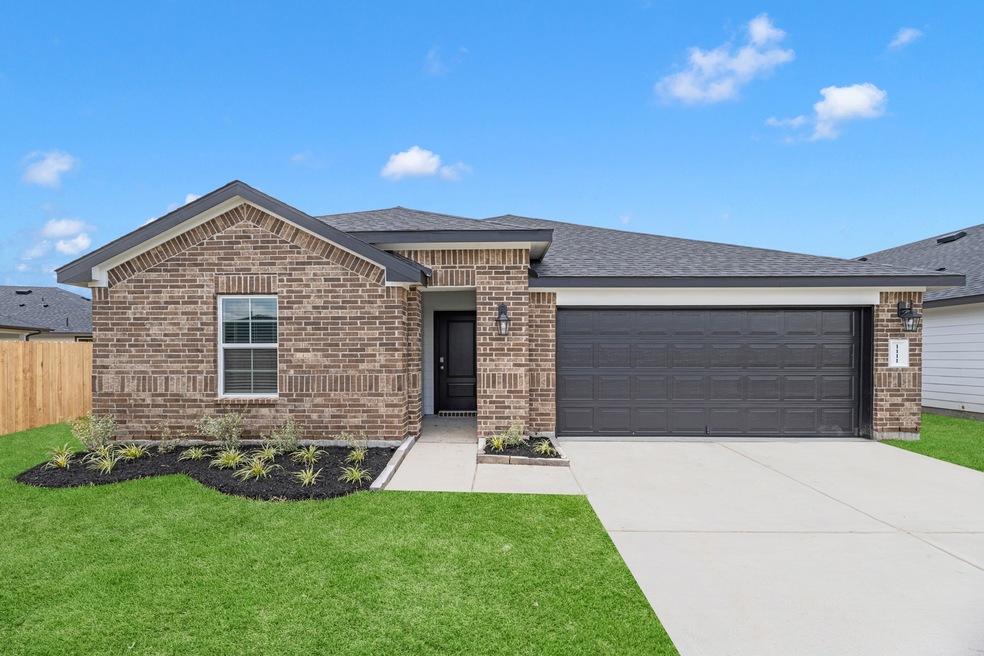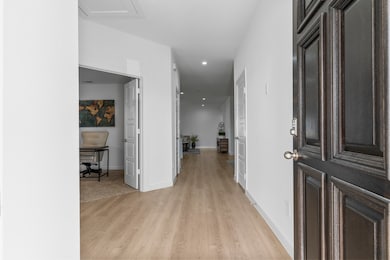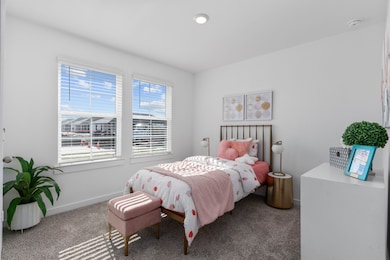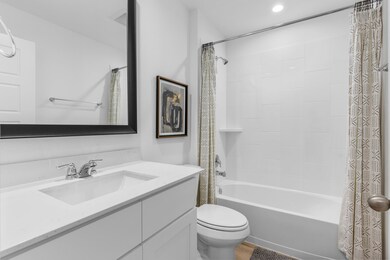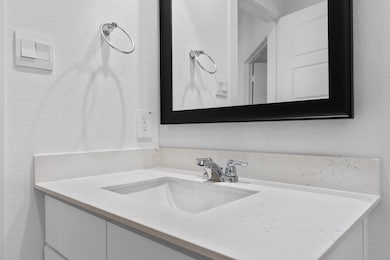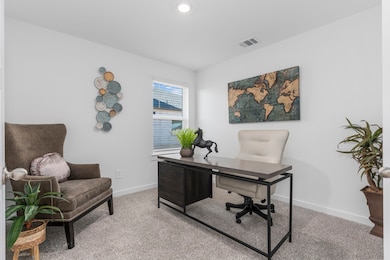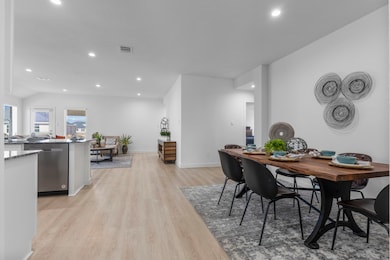
Last list price
1314 Guava Way Iowa Colony, TX 77583
Rosharon Neighborhood
4
Beds
3
Baths
2,042
Sq Ft
7,712
Sq Ft Lot
Highlights
- New Construction
- Traditional Architecture
- Community Pool
- Deck
- Granite Countertops
- Home Office
About This Home
As of March 2025Welcome to the Lakeway/X40L floor plan, this home sits on a North Facing, 60' Subdivision Lot and is located in our Caldwell Crossing Community! This single-story home Features 4 Bedrooms, 3 Full Bathrooms, a Private Study, a 2 Car Garage, Spray Foam Insultation and has 3-Sided Brick Masonry. The home spans 2,042 square feet and will be a lovely home for you and your family!
Home Details
Home Type
- Single Family
Year Built
- Built in 2025 | New Construction
Lot Details
- 7,712 Sq Ft Lot
- Back Yard Fenced
HOA Fees
- $71 Monthly HOA Fees
Parking
- 2 Car Attached Garage
Home Design
- Traditional Architecture
- Brick Exterior Construction
- Slab Foundation
- Composition Roof
- Cement Siding
Interior Spaces
- 2,042 Sq Ft Home
- 1-Story Property
- Family Room Off Kitchen
- Home Office
- Security System Leased
- Electric Dryer Hookup
Kitchen
- Breakfast Bar
- Walk-In Pantry
- Gas Oven
- Gas Range
- Microwave
- Dishwasher
- Granite Countertops
- Disposal
Flooring
- Carpet
- Tile
Bedrooms and Bathrooms
- 4 Bedrooms
- 3 Full Bathrooms
- Double Vanity
- Separate Shower
Eco-Friendly Details
- Energy-Efficient Windows with Low Emissivity
- Energy-Efficient HVAC
Outdoor Features
- Deck
- Covered patio or porch
Schools
- Sanchez Elementary School
- Caffey Junior High School
- Iowa Colony High School
Utilities
- Central Heating and Cooling System
- Heating System Uses Gas
Community Details
Overview
- Caldwell Crossing HOA, Phone Number (281) 371-4170
- Built by D.R. Horton
- Caldwell Crossing Subdivision
Recreation
- Community Pool
Map
Create a Home Valuation Report for This Property
The Home Valuation Report is an in-depth analysis detailing your home's value as well as a comparison with similar homes in the area
Home Values in the Area
Average Home Value in this Area
Property History
| Date | Event | Price | Change | Sq Ft Price |
|---|---|---|---|---|
| 03/18/2025 03/18/25 | Sold | -- | -- | -- |
| 03/18/2025 03/18/25 | Pending | -- | -- | -- |
| 02/27/2025 02/27/25 | Price Changed | $297,990 | -8.6% | $146 / Sq Ft |
| 02/12/2025 02/12/25 | For Sale | $325,990 | -- | $160 / Sq Ft |
Source: Houston Association of REALTORS®
Similar Homes in the area
Source: Houston Association of REALTORS®
MLS Number: 63934795
Nearby Homes
- 1310 Palm Tree Ln
- 1530 Island Grove
- 8918 Coral Reef
- 1327 Star Grass
- 1323 Star Grass
- 8806 Breezy Island
- 8535 Tropical Breeze
- 8419 Sandy Coral Ln
- 8907 Coral Reef Ln
- 8906 Coral Reef Ln
- 1306 Palm Tree Ln
- 1331 Star Grass Ln
- 1406 Island Grove Dr
- 8810 Colicroot Dr
- 1518 Island Grove Dr
- 958 Autumn Flats Way
- 1506 Barbados
- 1502 Barbados Dr
- 8539 Tropical Breeze Way
- 8519 Tropical Breeze
