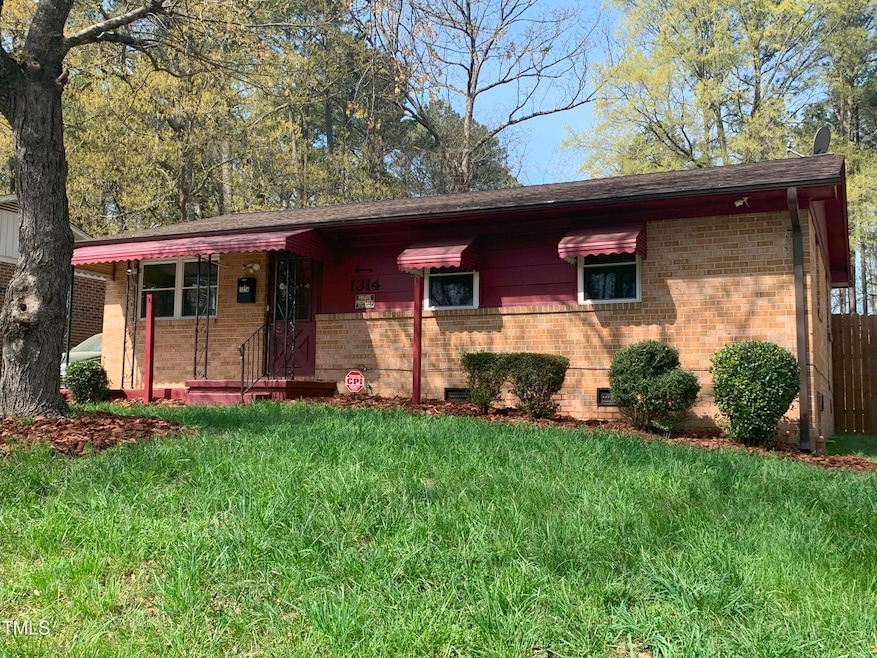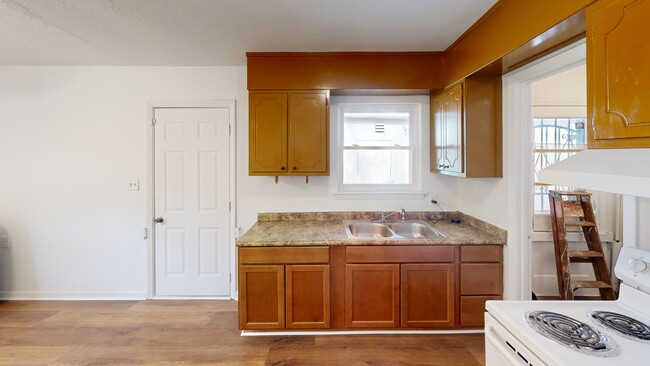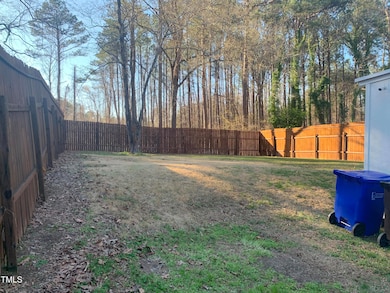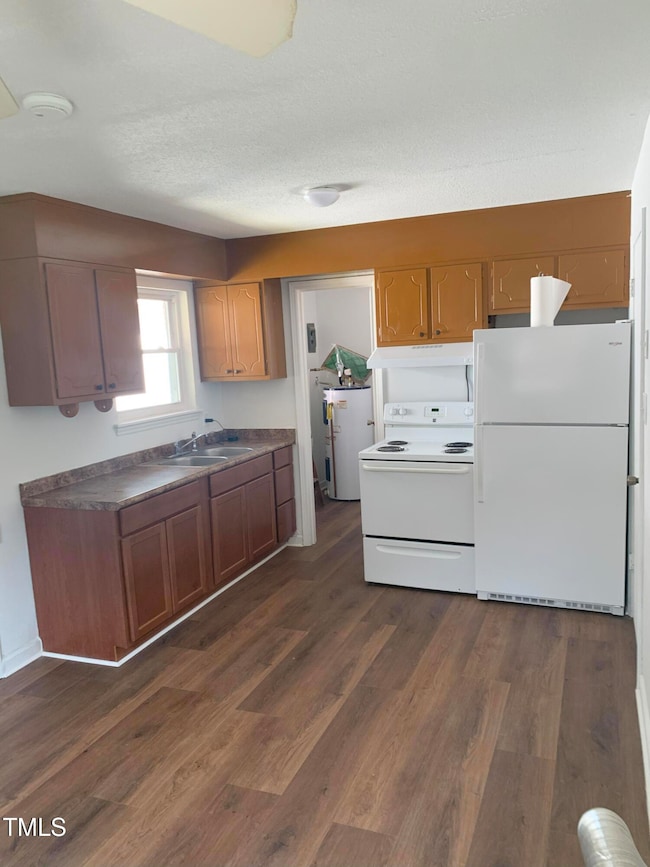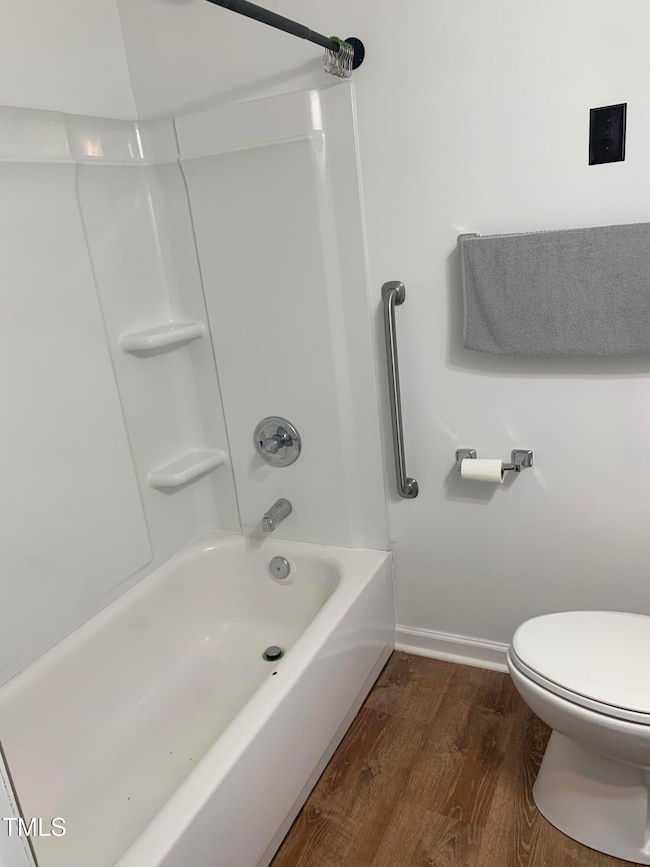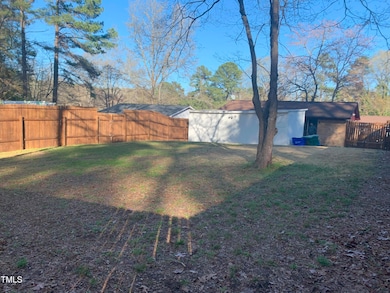
1314 Hearthside St Durham, NC 27707
Campus Hills NeighborhoodEstimated payment $1,526/month
Total Views
119,293
2
Beds
1
Bath
960
Sq Ft
$271
Price per Sq Ft
Highlights
- Hot Property
- Wood Flooring
- Living Room
- Ranch Style House
- No HOA
- Home Security System
About This Home
Beautiful Home close to everything minutes from 147 and Downtown. This is a jewel!
Home Details
Home Type
- Single Family
Est. Annual Taxes
- $902
Year Built
- Built in 1969 | Remodeled in 1975
Lot Details
- 9,148 Sq Ft Lot
- Back Yard Fenced and Front Yard
- Property is zoned RU-5
Home Design
- Ranch Style House
- Brick Exterior Construction
- Raised Foundation
- Asphalt Roof
Interior Spaces
- 960 Sq Ft Home
- Ceiling Fan
- Entrance Foyer
- Living Room
- Utility Room
- Washer and Electric Dryer Hookup
- Pull Down Stairs to Attic
- Home Security System
Flooring
- Wood
- Carpet
- Ceramic Tile
Bedrooms and Bathrooms
- 2 Bedrooms
- 1 Full Bathroom
Parking
- 4 Parking Spaces
- Additional Parking
- 4 Open Parking Spaces
Schools
- Harris Elementary School
- Lowes Grove Middle School
- Hillside High School
Utilities
- Central Heating and Cooling System
- Electric Water Heater
Community Details
- No Home Owners Association
- Unity Village Subdivision
Listing and Financial Details
- Assessor Parcel Number REID 179416 PIN # 0830-36-5939
Map
Create a Home Valuation Report for This Property
The Home Valuation Report is an in-depth analysis detailing your home's value as well as a comparison with similar homes in the area
Home Values in the Area
Average Home Value in this Area
Tax History
| Year | Tax Paid | Tax Assessment Tax Assessment Total Assessment is a certain percentage of the fair market value that is determined by local assessors to be the total taxable value of land and additions on the property. | Land | Improvement |
|---|---|---|---|---|
| 2024 | $902 | $109,644 | $24,120 | $85,524 |
| 2023 | $847 | $109,644 | $24,120 | $85,524 |
| 2022 | $827 | $109,644 | $24,120 | $85,524 |
| 2021 | $824 | $109,644 | $24,120 | $85,524 |
| 2020 | $804 | $109,644 | $24,120 | $85,524 |
| 2019 | $804 | $109,644 | $24,120 | $85,524 |
| 2018 | $588 | $88,373 | $24,120 | $64,253 |
| 2017 | $1,190 | $88,373 | $24,120 | $64,253 |
| 2016 | $1,150 | $88,373 | $24,120 | $64,253 |
| 2015 | $1,119 | $80,847 | $20,900 | $59,947 |
| 2014 | $1,119 | $80,847 | $20,900 | $59,947 |
Source: Public Records
Property History
| Date | Event | Price | Change | Sq Ft Price |
|---|---|---|---|---|
| 03/31/2025 03/31/25 | For Sale | $260,000 | -- | $271 / Sq Ft |
Source: Doorify MLS
About the Listing Agent

Specializing in Retail and Investment Properties, management, sales, and leasing. Advanced consultation, marketing, product grading, and focus value added implementation methods and evaluation are a core strength.
Kelvin's Other Listings
Source: Doorify MLS
MLS Number: 10085708
APN: 179416
Nearby Homes
- 1827 S Alston Ave
- 1817 S Alston Ave
- 1507 Ridgeway Ave
- 609 Chopper Ln Unit Homesite 10
- 1708 S Alston Ave
- 2123 Baltic Ave
- 1411 Rosewood St
- 1109 Magnolia Dr
- 809 S Plum St
- 905 Corona St
- 1614 Homewood Ave
- 1820 Collier Rd
- 825 Chalmers St
- 508 Lakeland St Unit B
- 508 Lakeland St Unit A
- 1024 Chalmers St
- 608 Cecil St
- 606 Cecil St
- 831 Ridgeway Ave
- 617 Bernice St
