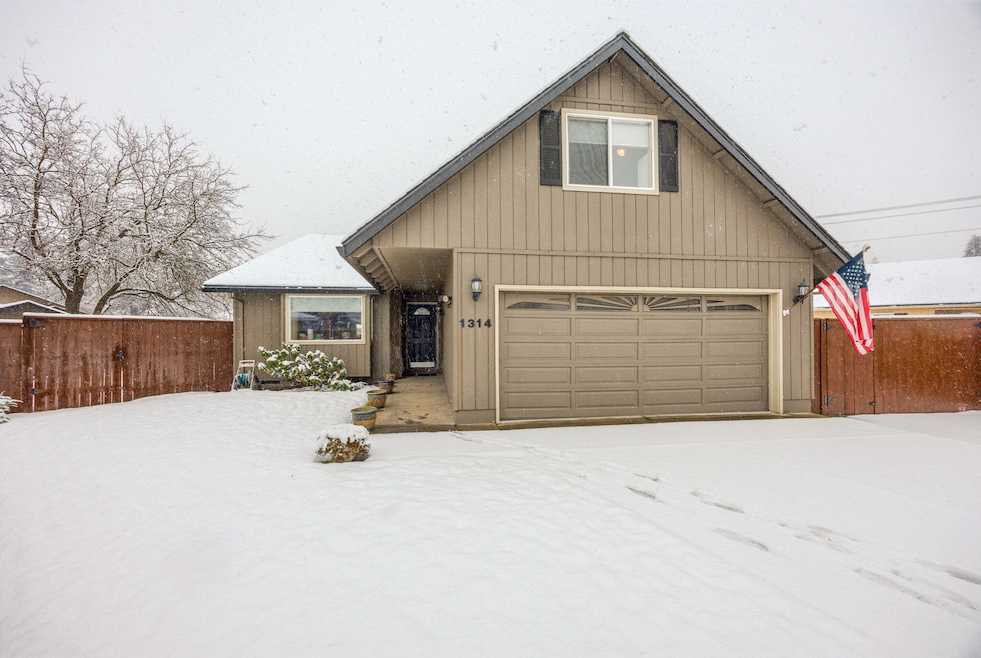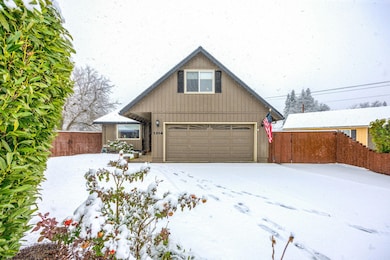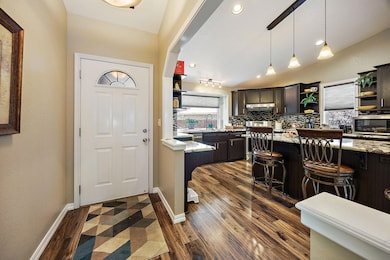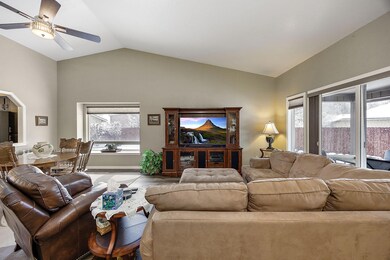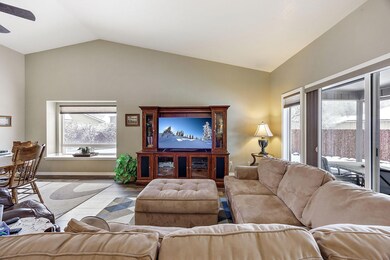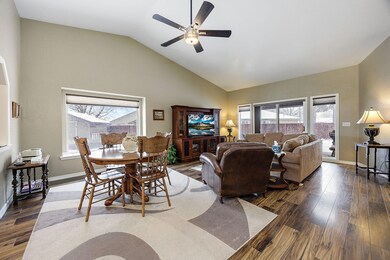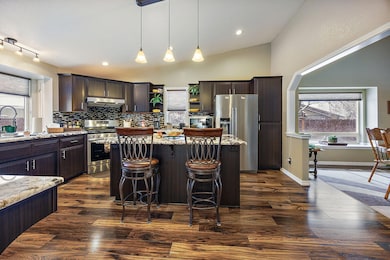
1314 Magruder Ct Central Point, OR 97502
Highlights
- RV Access or Parking
- Contemporary Architecture
- Vaulted Ceiling
- Open Floorplan
- Territorial View
- Main Floor Primary Bedroom
About This Home
As of March 2025Fantastic home with RV/utility parking, located in a great cul de sac. This home features an open floor plan, 4 bedrooms, 2 full bathrooms, 1940 sq ft, abundant lighting, and high ceilings. Large living room is open to dining area and offers a ceiling fan, lots of space and a large glass sliding door that leads out to the covered patio and huge backyard. Beautiful kitchen has a large island, granite counters, stainless appliances and eating bar. Enter the double doors to the spacious primary bedroom which offers a ceiling light/fan and glass sliding door, attached bathroom has dual sinks, tile floors & large shower. The 4th bedroom is located upstairs and is perfect for multi-uses such as an office/den/gym/playroom/bedroom. Home feels larger than the stated square footage. Huge backyard has room for a swimming pool and offers a covered patio, garden beds, newer fencing and wonderful wooden shed. Attached 2 car garage. RV parking with sewer dump. Move-in ready.
Last Agent to Sell the Property
eXp Realty, LLC Brokerage Phone: 541-261-1004 License #200301037

Home Details
Home Type
- Single Family
Est. Annual Taxes
- $3,456
Year Built
- Built in 1995
Lot Details
- 9,583 Sq Ft Lot
- Fenced
- Drip System Landscaping
- Level Lot
- Front and Back Yard Sprinklers
- Property is zoned R-2, R-2
Parking
- 2 Car Attached Garage
- Garage Door Opener
- Driveway
- On-Street Parking
- RV Access or Parking
Property Views
- Territorial
- Neighborhood
Home Design
- Contemporary Architecture
- Frame Construction
- Composition Roof
- Concrete Perimeter Foundation
Interior Spaces
- 1,940 Sq Ft Home
- 2-Story Property
- Open Floorplan
- Vaulted Ceiling
- Ceiling Fan
- Double Pane Windows
- Vinyl Clad Windows
- Great Room
- Laundry Room
Kitchen
- Eat-In Kitchen
- Breakfast Bar
- Oven
- Range with Range Hood
- Dishwasher
- Kitchen Island
- Granite Countertops
- Disposal
Flooring
- Carpet
- Laminate
- Tile
Bedrooms and Bathrooms
- 4 Bedrooms
- Primary Bedroom on Main
- Linen Closet
- Walk-In Closet
- Jack-and-Jill Bathroom
- 2 Full Bathrooms
- Double Vanity
- Bathtub with Shower
Home Security
- Carbon Monoxide Detectors
- Fire and Smoke Detector
Accessible Home Design
- Accessible Full Bathroom
- Accessible Bedroom
- Accessible Kitchen
- Accessible Hallway
Eco-Friendly Details
- Sprinklers on Timer
Outdoor Features
- Patio
- Shed
Schools
- North Medford High School
Utilities
- Forced Air Heating and Cooling System
- Heating System Uses Natural Gas
- Natural Gas Connected
- Water Heater
Community Details
- No Home Owners Association
- Valley Point Subdivision
Listing and Financial Details
- Assessor Parcel Number 10866538
- Tax Block 4020
Map
Home Values in the Area
Average Home Value in this Area
Property History
| Date | Event | Price | Change | Sq Ft Price |
|---|---|---|---|---|
| 03/20/2025 03/20/25 | Sold | $483,300 | +3.0% | $249 / Sq Ft |
| 02/13/2025 02/13/25 | Pending | -- | -- | -- |
| 02/05/2025 02/05/25 | For Sale | $469,000 | +28.5% | $242 / Sq Ft |
| 06/15/2020 06/15/20 | Sold | $365,000 | -2.7% | $188 / Sq Ft |
| 05/07/2020 05/07/20 | Pending | -- | -- | -- |
| 05/04/2020 05/04/20 | For Sale | $375,000 | +42.6% | $193 / Sq Ft |
| 07/24/2014 07/24/14 | Sold | $263,000 | +1.9% | $136 / Sq Ft |
| 07/24/2014 07/24/14 | Pending | -- | -- | -- |
| 07/24/2014 07/24/14 | For Sale | $258,000 | -- | $133 / Sq Ft |
Tax History
| Year | Tax Paid | Tax Assessment Tax Assessment Total Assessment is a certain percentage of the fair market value that is determined by local assessors to be the total taxable value of land and additions on the property. | Land | Improvement |
|---|---|---|---|---|
| 2024 | $3,456 | $200,560 | $74,290 | $126,270 |
| 2023 | $3,351 | $194,720 | $72,120 | $122,600 |
| 2022 | $3,267 | $194,720 | $72,120 | $122,600 |
| 2021 | $3,181 | $189,050 | $70,020 | $119,030 |
| 2020 | $3,101 | $183,550 | $67,980 | $115,570 |
| 2019 | $3,025 | $173,020 | $64,090 | $108,930 |
| 2018 | $2,946 | $167,990 | $62,220 | $105,770 |
| 2017 | $2,888 | $167,990 | $62,220 | $105,770 |
| 2016 | $2,826 | $158,350 | $58,650 | $99,700 |
| 2015 | $2,716 | $158,350 | $58,650 | $99,700 |
| 2014 | $2,666 | $149,270 | $55,290 | $93,980 |
Mortgage History
| Date | Status | Loan Amount | Loan Type |
|---|---|---|---|
| Open | $474,545 | New Conventional | |
| Previous Owner | $130,000 | New Conventional | |
| Previous Owner | $217,000 | New Conventional | |
| Previous Owner | $249,850 | New Conventional | |
| Previous Owner | $191,468 | FHA | |
| Previous Owner | $295,000 | VA | |
| Previous Owner | $212,000 | Purchase Money Mortgage | |
| Previous Owner | $277,875 | FHA |
Deed History
| Date | Type | Sale Price | Title Company |
|---|---|---|---|
| Warranty Deed | $483,300 | First American Title | |
| Warranty Deed | $365,000 | First American Title | |
| Warranty Deed | $263,000 | First American | |
| Special Warranty Deed | $195,000 | Fa | |
| Corporate Deed | -- | Fa | |
| Trustee Deed | $191,242 | Fa | |
| Interfamily Deed Transfer | -- | None Available | |
| Warranty Deed | $295,000 | Lawyers Title Ins | |
| Warranty Deed | $299,500 | Amerititle | |
| Interfamily Deed Transfer | -- | -- | |
| Interfamily Deed Transfer | -- | -- | |
| Warranty Deed | $124,200 | Crater Title Insurance |
About the Listing Agent
Kelli's Other Listings
Source: Southern Oregon MLS
MLS Number: 220195455
APN: 10866538
- 1324 Benjamin Ct
- 1219 Looking Glass Way
- 828 Easy Way
- 10 Scholarship Way
- 3015 Merriman Rd Unit 12
- 633 Libby St
- 3600 N Pacific Hwy
- 2713 Elliott Ave
- 3410 N Pacific Hwy Unit SPC 43
- 3410 N Pacific Hwy Unit 1
- 155 Mellecker Way
- 1165 Gate Park Dr
- 1066 Glengrove Ave
- 154 de Hague Rd
- 160 de Hague Rd
- 1023 Brandi Way
- 402 Emerald Cir
- 885 Columbine Way
- 887 Columbine Way
- 777 Columbine Way
