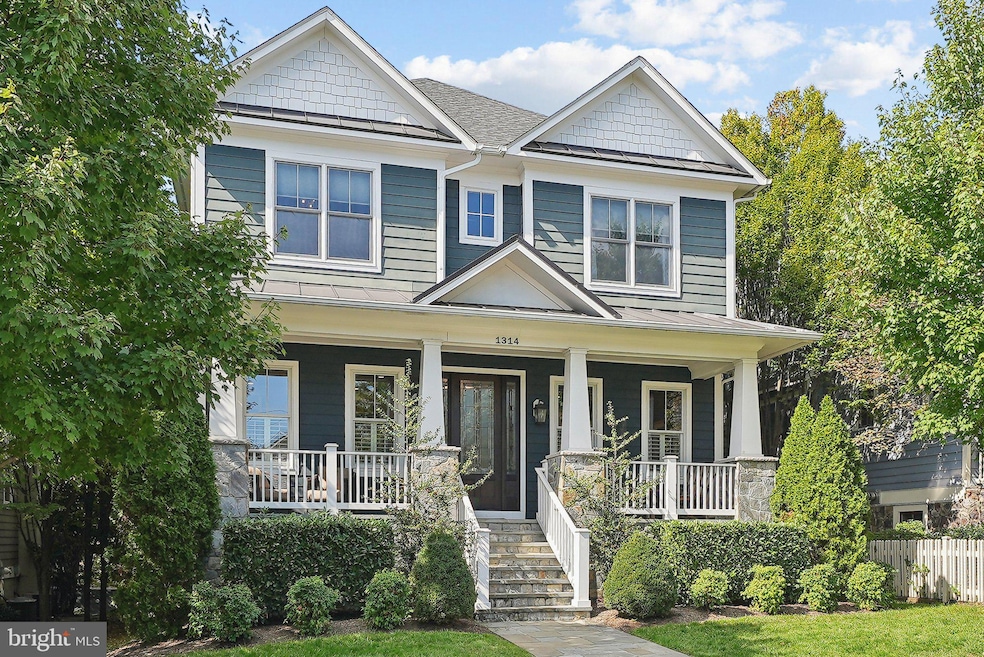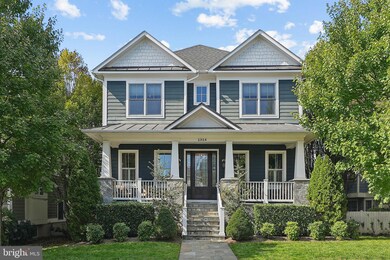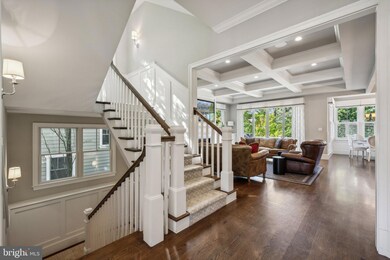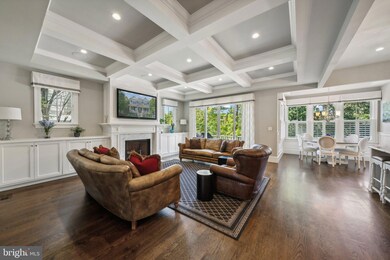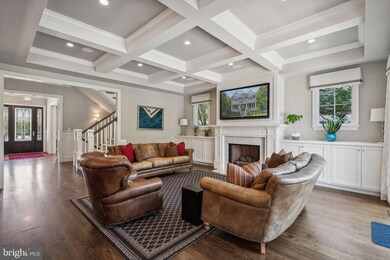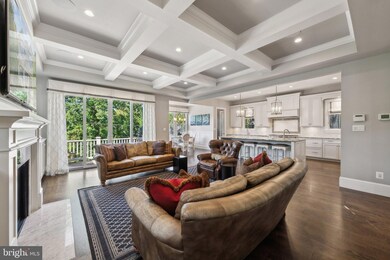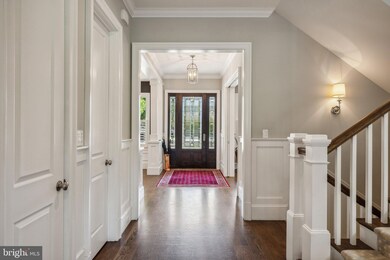
1314 N Jackson St Arlington, VA 22201
Lyon Village NeighborhoodHighlights
- Craftsman Architecture
- Wood Flooring
- 1 Car Attached Garage
- Taylor Elementary School Rated A
- No HOA
- 5-minute walk to James Hunter Park
About This Home
As of December 2024$150K price improvement! Now $2.85M! OPEN HOUSE Saturday 11/16 from 12 to 3! Rarely available BCN built home on one of the most sought after flat streets in Lyon Village. The front of the home features a large flagstone walkway and porch. Three rear off street parking spots, including one in an attached garage, are available via a cul-de-sac road.
Walk to Science Focus Elementary.
The main floor features include a large foyer, office/sitting room with custom built ins, dining room, butler's pantry, gourmet eat in kitchen, breakfast area, butler's pantry, family room with gas fireplace and custome built ins and a patio deck.
Upgrades include 7 inch white oak flooring, sub-zero and wolf appliances, and automatic lighting.
Upstairs you will find four bedrooms and three baths on the same level. The owners suite has a large walk in closet, dual vanities, walk in shower and luxury bath. Upgrades on this level include 7 inch white oak flooring, custom stair runners and automatic lighting.
The loft level includes another bedroom and full bathroom and is perfect for an extra bedroom, office or playroom.
The basement features a large media room with 150 inch projector screen and surround sound, workout room and another full bedroom and bath. The basement level has a full walkout to the attached garage, driveway and backyard located on a cul-de-sac street.
This home is better than new construction as it was built with tons of upgrades and custom features not seen in new construction. 2 by 6 framing, extra insulation, and automatic window treatments are just a few of the hand picked upgrades this home boasts.
Don't miss out on this chance to call Lyon Village home!
Home Details
Home Type
- Single Family
Est. Annual Taxes
- $22,295
Year Built
- Built in 2014
Lot Details
- 5,100 Sq Ft Lot
- Property is in excellent condition
- Property is zoned R-5, R-5 1/2 FA
Parking
- 1 Car Attached Garage
- 2 Driveway Spaces
- Basement Garage
- Garage Door Opener
Home Design
- Craftsman Architecture
- Contemporary Architecture
- Shingle Roof
- Composition Roof
- Shingle Siding
- HardiePlank Type
Interior Spaces
- Property has 4 Levels
- Ceiling Fan
- Screen For Fireplace
- Gas Fireplace
- Double Hung Windows
- Wood Flooring
Kitchen
- Stove
- Cooktop
- Built-In Microwave
- Freezer
- Ice Maker
- Dishwasher
- Disposal
Bedrooms and Bathrooms
Laundry
- Dryer
- Washer
Finished Basement
- Connecting Stairway
- Rear Basement Entry
Eco-Friendly Details
- Energy-Efficient Windows
Schools
- Arlington Science Focus Elementary School
- Dorothy Hamm Middle School
- Washington-Liberty High School
Utilities
- Central Air
- Humidifier
- Air Source Heat Pump
- Natural Gas Water Heater
Community Details
- No Home Owners Association
- Built by BCN
- Lyon Village Subdivision
Listing and Financial Details
- Tax Lot 286.287
- Assessor Parcel Number 15-041-004
Map
Home Values in the Area
Average Home Value in this Area
Property History
| Date | Event | Price | Change | Sq Ft Price |
|---|---|---|---|---|
| 12/27/2024 12/27/24 | Sold | $2,700,000 | -5.3% | $532 / Sq Ft |
| 11/22/2024 11/22/24 | Pending | -- | -- | -- |
| 11/13/2024 11/13/24 | Price Changed | $2,850,000 | -5.0% | $561 / Sq Ft |
| 10/09/2024 10/09/24 | For Sale | $3,000,000 | +37.4% | $591 / Sq Ft |
| 09/24/2014 09/24/14 | Sold | $2,183,767 | 0.0% | $482 / Sq Ft |
| 12/31/2013 12/31/13 | Pending | -- | -- | -- |
| 12/31/2013 12/31/13 | For Sale | $2,183,767 | -- | $482 / Sq Ft |
Tax History
| Year | Tax Paid | Tax Assessment Tax Assessment Total Assessment is a certain percentage of the fair market value that is determined by local assessors to be the total taxable value of land and additions on the property. | Land | Improvement |
|---|---|---|---|---|
| 2024 | $22,295 | $2,158,300 | $878,600 | $1,279,700 |
| 2023 | $21,334 | $2,071,300 | $878,600 | $1,192,700 |
| 2022 | $20,585 | $1,998,500 | $828,600 | $1,169,900 |
| 2021 | $19,549 | $1,898,000 | $725,000 | $1,173,000 |
| 2020 | $19,764 | $1,926,300 | $700,000 | $1,226,300 |
| 2019 | $19,179 | $1,869,300 | $675,000 | $1,194,300 |
| 2018 | $17,861 | $1,775,400 | $650,000 | $1,125,400 |
| 2017 | $17,577 | $1,747,200 | $600,000 | $1,147,200 |
| 2016 | $17,315 | $1,747,200 | $600,000 | $1,147,200 |
| 2015 | $17,111 | $1,718,000 | $540,000 | $1,178,000 |
| 2014 | $5,073 | $509,300 | $509,300 | $0 |
Mortgage History
| Date | Status | Loan Amount | Loan Type |
|---|---|---|---|
| Open | $1,350,000 | Credit Line Revolving | |
| Previous Owner | $1,395,000 | New Conventional | |
| Previous Owner | $1,397,500 | New Conventional | |
| Previous Owner | $640,000 | Construction |
Deed History
| Date | Type | Sale Price | Title Company |
|---|---|---|---|
| Bargain Sale Deed | $2,700,000 | Washington Title & Escrow | |
| Special Warranty Deed | $2,183,767 | -- | |
| Warranty Deed | $800,000 | -- |
Similar Homes in Arlington, VA
Source: Bright MLS
MLS Number: VAAR2049272
APN: 15-041-004
- 1310 N Jackson St
- 1404 N Hudson St
- 1200 N Hartford St Unit 609
- 3500 13th St N
- 3134 18th St N
- 3409 Wilson Blvd Unit 413
- 3409 Wilson Blvd Unit 211
- 3409 Wilson Blvd Unit 204
- 3409 Wilson Blvd Unit 703
- 1020 N Highland St Unit 620
- 1020 N Highland St Unit 223
- 1201 N Garfield St Unit 315
- 1205 N Garfield St Unit 609
- 821 N Jackson St
- 911 N Irving St
- 1021 N Garfield St Unit B39
- 1021 N Garfield St Unit 831
- 1021 N Garfield St Unit 328
- 3709 14th St N
- 901 N Monroe St Unit 416
