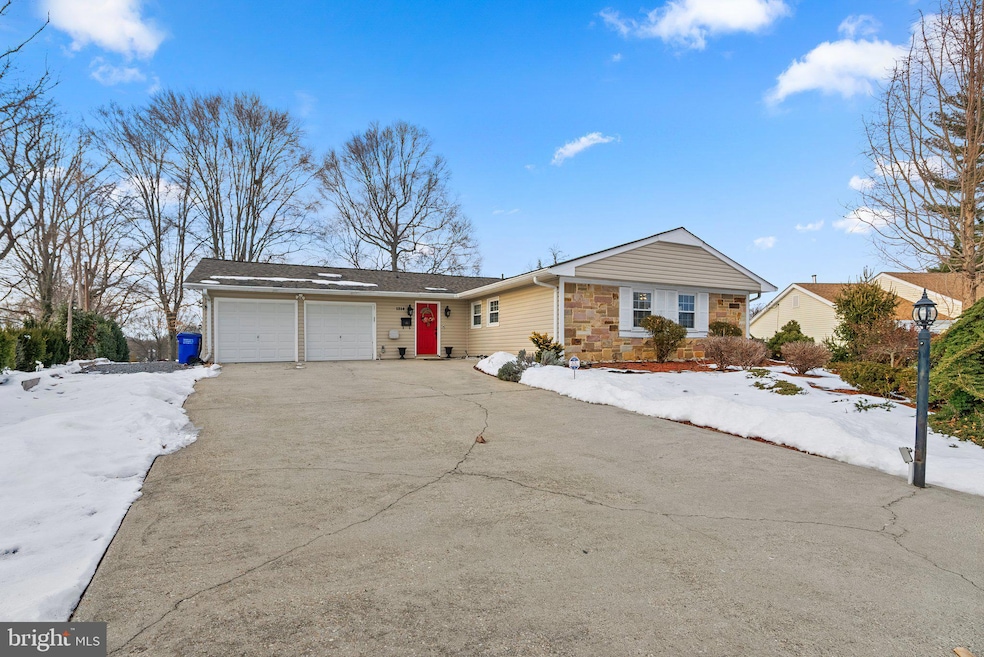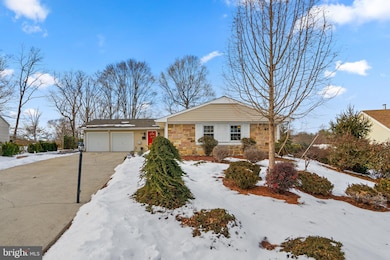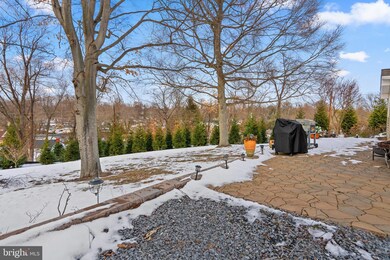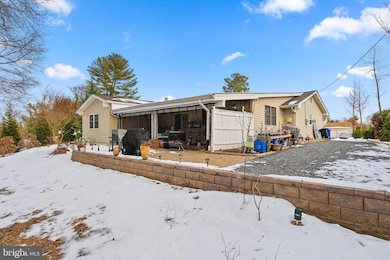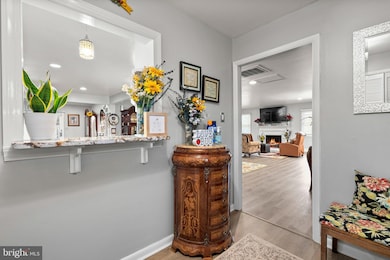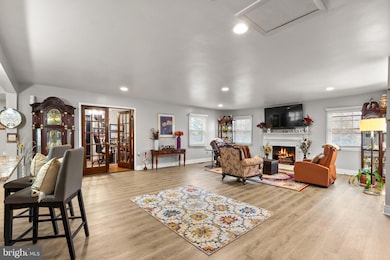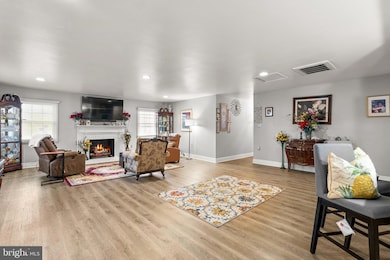
1314 Palm Ln Bowie, MD 20716
Pointer Ridge NeighborhoodHighlights
- Open Floorplan
- No HOA
- Skylights
- Rambler Architecture
- Upgraded Countertops
- 2 Car Attached Garage
About This Home
As of March 2025Welcome to this stunning, exceptionally-maintained 4-bedroom, 2-bath expanded rancher in the heart of Bowie! Nestled on a serene and private lot spanning over half an acre, this home offers a perfect blend of modern updates, open-concept living, and outdoor beauty. Recent upgrades include a new roof and skylights in 2021, ensuring peace of mind and energy efficiency. Inside, the expanded kitchen is a chef’s dream, featuring granite countertops and high-end stainless steel appliances, and it flows seamlessly into the family room, living room, dining room, and bonus spaces, making it perfect for entertaining. The home boasts luxury vinyl tile flooring throughout, along with four spacious bedrooms, including a added one, and an updated hallway bath. A bonus office space provides the ideal setup for remote work or hobbies. Outside, the massive backyard is a gardener’s dream, offering a peaceful, private setting with mature landscaping, a beautiful patio for entertaining, and endless possibilities for outdoor enjoyment. Conveniently located with easy access to Washington, D.C., Baltimore, Southern Maryland, and major commuter routes, this home is also close to Bowie’s charming parks, trails, shopping, metro access, and exciting new amenities on the horizon. This home is truly move-in ready and offers the best of suburban living with a modern touch—don’t miss your chance to call it yours! - TANKLESS WATER HEATER -
Home Details
Home Type
- Single Family
Est. Annual Taxes
- $6,466
Year Built
- Built in 1968 | Remodeled in 2021
Lot Details
- 0.54 Acre Lot
- Property is zoned RR
Parking
- 2 Car Attached Garage
- Front Facing Garage
- Driveway
Home Design
- Rambler Architecture
- Slab Foundation
- Frame Construction
- Architectural Shingle Roof
Interior Spaces
- 2,476 Sq Ft Home
- Property has 1 Level
- Open Floorplan
- Skylights
- Gas Fireplace
- Double Pane Windows
- Luxury Vinyl Tile Flooring
- Upgraded Countertops
- Laundry on main level
Bedrooms and Bathrooms
- 4 Main Level Bedrooms
- 2 Full Bathrooms
Utilities
- Central Heating and Cooling System
- Electric Water Heater
Community Details
- No Home Owners Association
- Pointer Ridge Subdivision
Listing and Financial Details
- Tax Lot 37
- Assessor Parcel Number 17070822015
Map
Home Values in the Area
Average Home Value in this Area
Property History
| Date | Event | Price | Change | Sq Ft Price |
|---|---|---|---|---|
| 03/06/2025 03/06/25 | Sold | $568,000 | -5.3% | $229 / Sq Ft |
| 01/30/2025 01/30/25 | Price Changed | $599,999 | -1.6% | $242 / Sq Ft |
| 01/24/2025 01/24/25 | Price Changed | $610,000 | -0.8% | $246 / Sq Ft |
| 01/17/2025 01/17/25 | For Sale | $615,000 | +23.0% | $248 / Sq Ft |
| 12/15/2021 12/15/21 | Sold | $500,000 | 0.0% | $202 / Sq Ft |
| 10/14/2021 10/14/21 | Pending | -- | -- | -- |
| 10/10/2021 10/10/21 | For Sale | $499,900 | +35.6% | $202 / Sq Ft |
| 02/23/2018 02/23/18 | Sold | $368,600 | -1.7% | $143 / Sq Ft |
| 02/03/2018 02/03/18 | Pending | -- | -- | -- |
| 12/13/2017 12/13/17 | For Sale | $375,000 | -- | $145 / Sq Ft |
Tax History
| Year | Tax Paid | Tax Assessment Tax Assessment Total Assessment is a certain percentage of the fair market value that is determined by local assessors to be the total taxable value of land and additions on the property. | Land | Improvement |
|---|---|---|---|---|
| 2024 | $7,592 | $462,900 | $0 | $0 |
| 2023 | $7,195 | $422,200 | $0 | $0 |
| 2022 | $6,467 | $381,500 | $103,900 | $277,600 |
| 2021 | $6,034 | $369,333 | $0 | $0 |
| 2020 | $6,294 | $357,167 | $0 | $0 |
| 2019 | $5,796 | $345,000 | $101,900 | $243,100 |
| 2018 | $5,170 | $325,267 | $0 | $0 |
| 2017 | $4,893 | $305,533 | $0 | $0 |
| 2016 | -- | $285,800 | $0 | $0 |
| 2015 | -- | $275,900 | $0 | $0 |
| 2014 | $3,459 | $266,000 | $0 | $0 |
Mortgage History
| Date | Status | Loan Amount | Loan Type |
|---|---|---|---|
| Open | $426,000 | New Conventional | |
| Closed | $426,000 | New Conventional | |
| Previous Owner | $250,000 | New Conventional | |
| Previous Owner | $285,600 | New Conventional |
Deed History
| Date | Type | Sale Price | Title Company |
|---|---|---|---|
| Deed | $568,000 | Home First Title | |
| Deed | $568,000 | Home First Title | |
| Deed | $500,000 | Fidelity National Title | |
| Deed | $368,600 | None Available | |
| Deed | $165,000 | -- | |
| Deed | $112,500 | -- |
Similar Homes in Bowie, MD
Source: Bright MLS
MLS Number: MDPG2138156
APN: 07-0822015
- 1111 Parkington Ln
- 1418 Perrell Ln
- 16009 Pond Meadow Ln
- 1004 Pembridge Ct
- 1007 Packton Ln
- 15700 Presswick Ln
- 16005 Partell Ct
- 16114 Pond Meadow Ln
- 16009 Pennsbury Dr
- 15808 Perkins Ln
- 16377 Fife Way
- 15718 Pointer Ridge Dr
- 16366 Fife Way
- 16203 Pennsbury Dr
- 814 Pengrove Ct
- 16355 Fife Way
- 810 Pengrove Ct
- 16532 Fife Way
- 16402 Pleasant Hill Ct
- 1901 Page Ct
