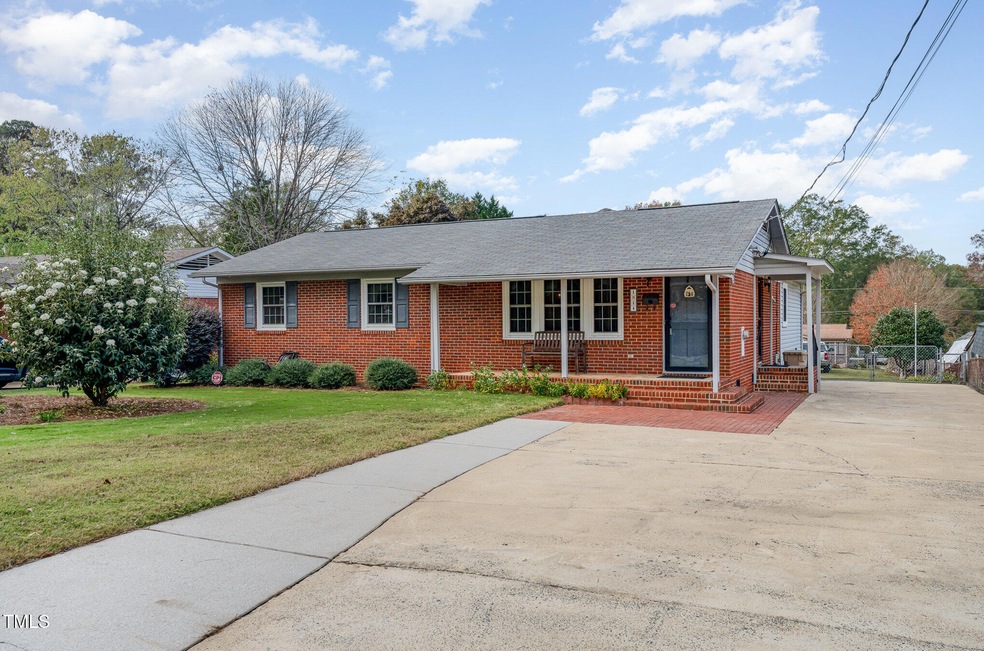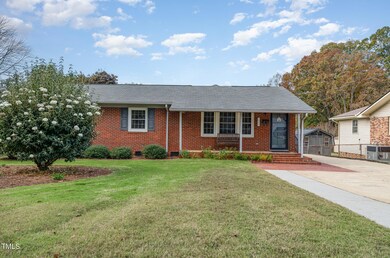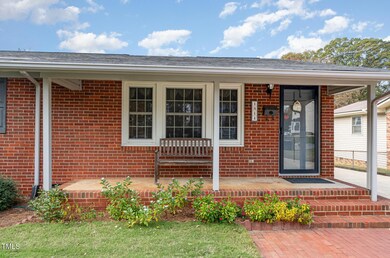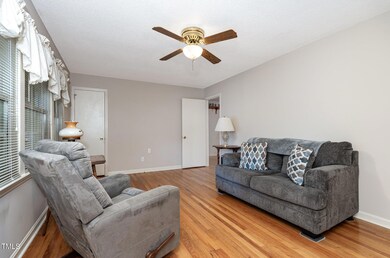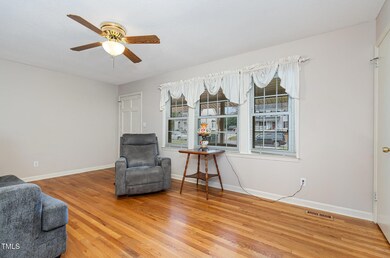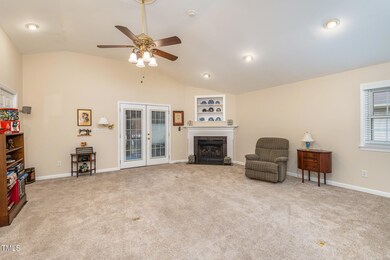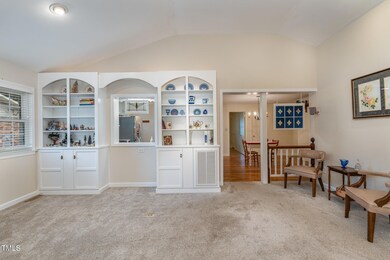
1314 Pineview Dr Garner, NC 27529
Highlights
- Vaulted Ceiling
- Wood Flooring
- Screened Porch
- Traditional Architecture
- No HOA
- Workshop
About This Home
As of February 2025Well Maintained Brick Ranch in the Heart of Garner! Living Room has hardwood floors. Family Room has Vaulted Ceiling, Built-ins and Gas Log Fireplace. Vinyl Windows. Adorable Painted Kitchen Cabinets! Large Primary Bedroom that has sitting area too! Relax on the Screen Porch. This Property comes with a Dream Workshop or Craft Building. Man Cave and She Shed....there is room for both! The building is 21x21 with a garage door and upstairs that is insulated. 2 Window AC Units and Wall Propane Heater. Seller Providing One Year Warranty. Must See!
Home Details
Home Type
- Single Family
Est. Annual Taxes
- $3,257
Year Built
- Built in 1963
Lot Details
- 0.29 Acre Lot
- Chain Link Fence
- Back Yard Fenced
- Property is zoned R4
Home Design
- Traditional Architecture
- Brick Veneer
- Block Foundation
- Shingle Roof
- Aluminum Siding
- Lead Paint Disclosure
Interior Spaces
- 1,943 Sq Ft Home
- 1-Story Property
- Central Vacuum
- Built-In Features
- Vaulted Ceiling
- Ceiling Fan
- Recessed Lighting
- Gas Log Fireplace
- Blinds
- Family Room with Fireplace
- Living Room
- Dining Room
- Workshop
- Screened Porch
- Basement
- Crawl Space
- Pull Down Stairs to Attic
- Storm Doors
Kitchen
- Self-Cleaning Oven
- Dishwasher
- Laminate Countertops
- Disposal
Flooring
- Wood
- Carpet
- Vinyl
Bedrooms and Bathrooms
- 3 Bedrooms
- Walk-In Closet
Laundry
- Laundry Room
- Laundry on main level
- Dryer
- Washer
Parking
- Garage
- Parking Storage or Cabinetry
- Private Driveway
Accessible Home Design
- Grip-Accessible Features
Outdoor Features
- Separate Outdoor Workshop
- Outdoor Storage
- Rain Gutters
Schools
- Vandora Springs Elementary School
- North Garner Middle School
- Garner High School
Utilities
- Forced Air Heating and Cooling System
- Heating System Uses Gas
- Heating System Uses Natural Gas
- Natural Gas Connected
- Cable TV Available
Community Details
- No Home Owners Association
- Hopedale Subdivision
Listing and Financial Details
- Home warranty included in the sale of the property
- Assessor Parcel Number 0001472
Map
Home Values in the Area
Average Home Value in this Area
Property History
| Date | Event | Price | Change | Sq Ft Price |
|---|---|---|---|---|
| 02/18/2025 02/18/25 | Sold | $384,000 | -1.5% | $198 / Sq Ft |
| 01/13/2025 01/13/25 | Pending | -- | -- | -- |
| 11/09/2024 11/09/24 | For Sale | $389,900 | -- | $201 / Sq Ft |
Tax History
| Year | Tax Paid | Tax Assessment Tax Assessment Total Assessment is a certain percentage of the fair market value that is determined by local assessors to be the total taxable value of land and additions on the property. | Land | Improvement |
|---|---|---|---|---|
| 2024 | $3,257 | $313,178 | $105,000 | $208,178 |
| 2023 | $2,638 | $203,906 | $50,000 | $153,906 |
| 2022 | $2,409 | $203,906 | $50,000 | $153,906 |
| 2021 | $2,288 | $203,906 | $50,000 | $153,906 |
| 2020 | $2,257 | $203,906 | $50,000 | $153,906 |
| 2019 | $1,894 | $146,320 | $30,000 | $116,320 |
| 2018 | $1,757 | $146,320 | $30,000 | $116,320 |
| 2017 | $1,699 | $146,320 | $30,000 | $116,320 |
| 2016 | $1,678 | $146,320 | $30,000 | $116,320 |
| 2015 | $1,748 | $152,685 | $44,000 | $108,685 |
| 2014 | -- | $152,685 | $44,000 | $108,685 |
Mortgage History
| Date | Status | Loan Amount | Loan Type |
|---|---|---|---|
| Open | $364,800 | New Conventional |
Deed History
| Date | Type | Sale Price | Title Company |
|---|---|---|---|
| Warranty Deed | $384,000 | None Listed On Document | |
| Deed | $2,000 | -- |
Similar Homes in the area
Source: Doorify MLS
MLS Number: 10062645
APN: 1700.08-99-3814-000
- 1317 Kelly Rd
- 1402 Valley Rd
- 1517 Wiljohn Rd
- 1514 Wiljohn Rd
- 1408 Edgebrook Dr
- 104 Amberhill Ct
- 1003 Buckhorn Rd
- 1107 Edgebrook Dr
- 1206 Dubose St
- 1102 Poplar Ave
- 1202 Vandora Ave
- 1600 S Wade Ave
- 409 MacHost Dr
- 603 Nellane Dr
- 1010 Flanders St
- 121 Drumbuie Place
- 901 Vandora Ave
- 5512 Hickory Ln
- 902 Phillip St
- 612 Lakeview Dr
