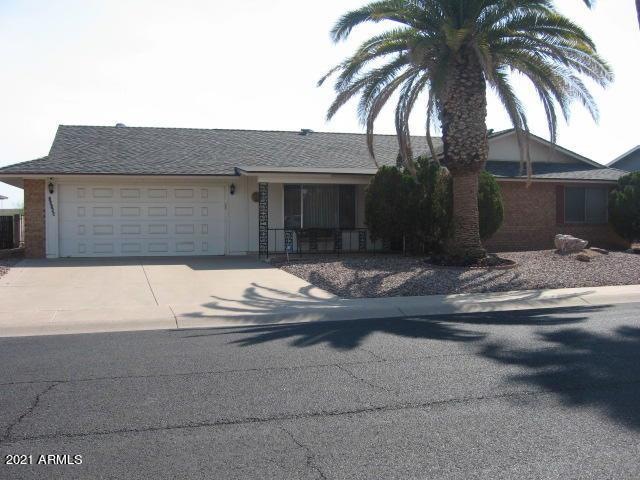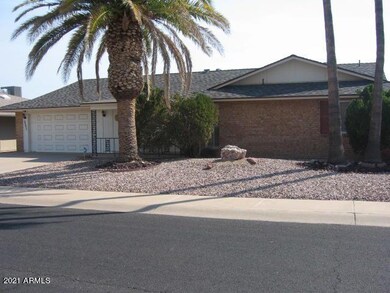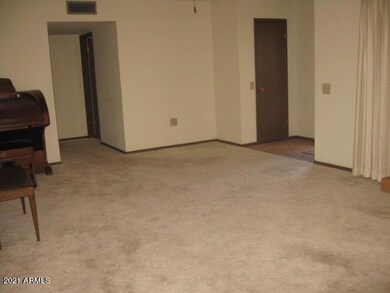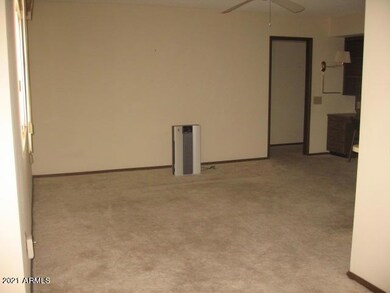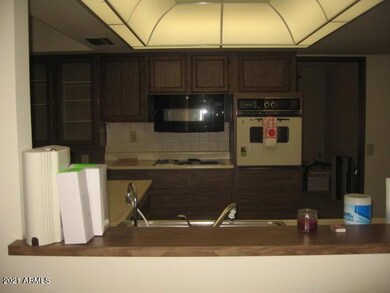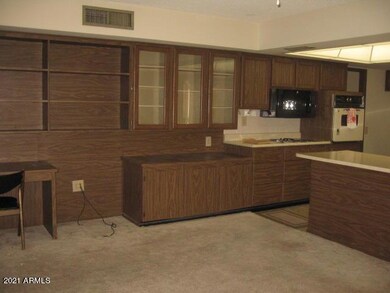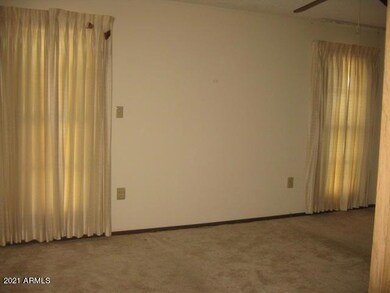
13143 W Wildwood Dr Sun City West, AZ 85375
Highlights
- No HOA
- Heating Available
- 1-Story Property
- Eat-In Kitchen
About This Home
As of April 2022Expanded Annapolis located in Sun city West, a very popular Del Webb active adult community. This home features 2 bedroom 2 bath, living room dining room combination. family room eat-in kitchen and a heated and cooled laundry room with a lot of storage. there is a 2 car garage, an a fully fenced back yard. All located close to shopping and recreation.
Last Buyer's Agent
MacGregor DeGreen
Networth Realty of Phoenix License #SA685783000
Home Details
Home Type
- Single Family
Est. Annual Taxes
- $1,071
Year Built
- Built in 1979
Lot Details
- 8,863 Sq Ft Lot
- Block Wall Fence
Parking
- 2 Car Garage
Home Design
- Brick Exterior Construction
- Wood Frame Construction
- Composition Roof
Interior Spaces
- 1,780 Sq Ft Home
- 1-Story Property
- Eat-In Kitchen
Bedrooms and Bathrooms
- 2 Bedrooms
- 2 Bathrooms
Schools
- Adult Elementary And Middle School
- Adult High School
Utilities
- Refrigerated Cooling System
- Heating Available
- Cable TV Available
Community Details
- No Home Owners Association
- Association fees include no fees
- Built by Del Webb
- Sun City West Unit 9 Subdivision, H766 Floorplan
Listing and Financial Details
- Tax Lot 112
- Assessor Parcel Number 232-07-112
Map
Home Values in the Area
Average Home Value in this Area
Property History
| Date | Event | Price | Change | Sq Ft Price |
|---|---|---|---|---|
| 04/05/2022 04/05/22 | Sold | $465,000 | 0.0% | $233 / Sq Ft |
| 03/07/2022 03/07/22 | Pending | -- | -- | -- |
| 03/03/2022 03/03/22 | Price Changed | $465,000 | -1.0% | $233 / Sq Ft |
| 02/04/2022 02/04/22 | Price Changed | $469,900 | -1.1% | $235 / Sq Ft |
| 01/20/2022 01/20/22 | For Sale | $475,000 | +65.5% | $238 / Sq Ft |
| 07/27/2021 07/27/21 | Sold | $287,000 | -4.2% | $161 / Sq Ft |
| 07/03/2021 07/03/21 | Pending | -- | -- | -- |
| 06/26/2021 06/26/21 | For Sale | $299,500 | -- | $168 / Sq Ft |
Tax History
| Year | Tax Paid | Tax Assessment Tax Assessment Total Assessment is a certain percentage of the fair market value that is determined by local assessors to be the total taxable value of land and additions on the property. | Land | Improvement |
|---|---|---|---|---|
| 2025 | $1,166 | $17,155 | -- | -- |
| 2024 | $1,125 | $16,338 | -- | -- |
| 2023 | $1,125 | $25,660 | $5,130 | $20,530 |
| 2022 | $1,054 | $20,600 | $4,120 | $16,480 |
| 2021 | $1,098 | $18,660 | $3,730 | $14,930 |
| 2020 | $1,071 | $17,350 | $3,470 | $13,880 |
| 2019 | $1,049 | $14,730 | $2,940 | $11,790 |
| 2018 | $1,010 | $14,030 | $2,800 | $11,230 |
| 2017 | $972 | $13,130 | $2,620 | $10,510 |
| 2016 | $930 | $12,220 | $2,440 | $9,780 |
| 2015 | $893 | $11,160 | $2,230 | $8,930 |
Mortgage History
| Date | Status | Loan Amount | Loan Type |
|---|---|---|---|
| Open | $165,000 | VA | |
| Previous Owner | $300,000 | Future Advance Clause Open End Mortgage | |
| Previous Owner | $66,000 | New Conventional |
Deed History
| Date | Type | Sale Price | Title Company |
|---|---|---|---|
| Warranty Deed | $465,000 | New Title Company Name | |
| Warranty Deed | $287,000 | American Title Svc Agcy Llc | |
| Interfamily Deed Transfer | -- | -- | |
| Warranty Deed | $106,000 | First American Title | |
| Joint Tenancy Deed | $108,000 | North American Title Agency |
Similar Homes in Sun City West, AZ
Source: Arizona Regional Multiple Listing Service (ARMLS)
MLS Number: 6256769
APN: 232-07-112
- 13038 W Butterfield Dr
- 17618 N 131st Dr
- 13034 W Wildwood Dr
- 17642 N Whispering Oaks Dr
- 17407 N 130th Dr
- 13019 W Rampart Dr
- 17406 N 130th Ave
- 17219 N 130th Ave
- 12910 W Rampart Dr
- 17014 N 127th Dr Unit 10
- 17010 N 127th Dr
- 17405 N Conquistador Dr
- 12643 W Regal Dr
- 17831 N 130th Ave
- 17409 N Conquistador Dr
- 12632 W Regal Dr
- 12646 W Butterfield Dr
- 17410 N Conquistador Dr
- 18027 N 129th Dr Unit 9
- 12612 W Regal Dr
