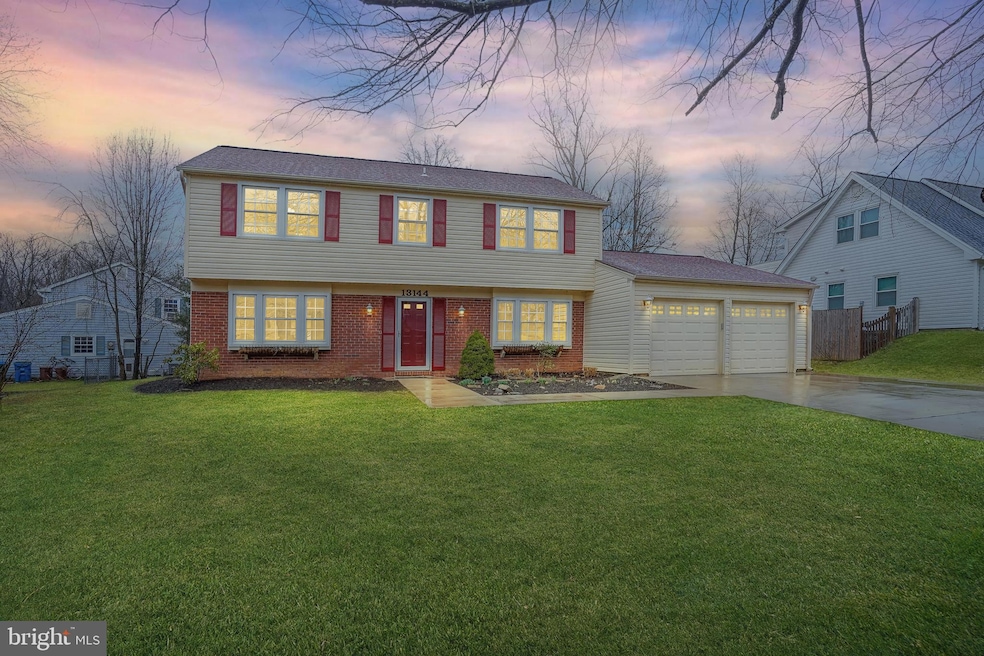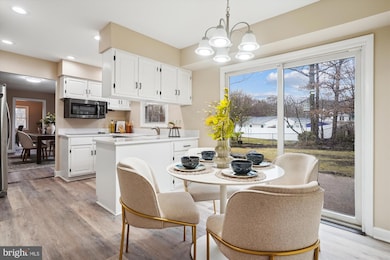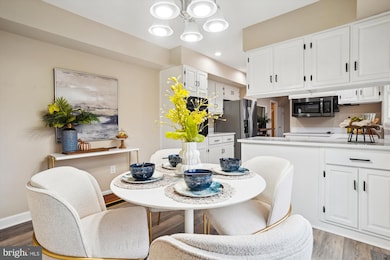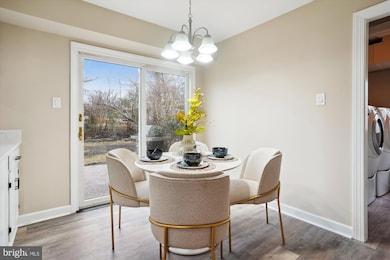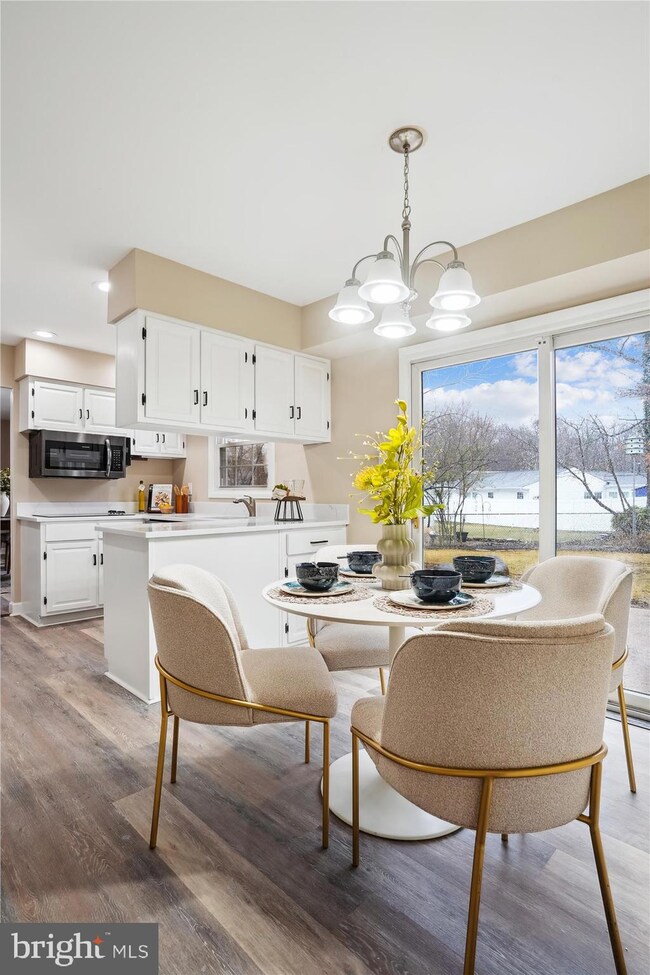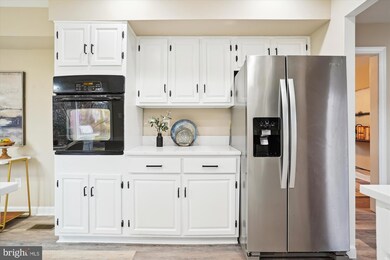
13144 Madonna Ln Fairfax, VA 22033
Greenbriar NeighborhoodHighlights
- Colonial Architecture
- Private Lot
- Garden View
- Greenbriar West Elementary School Rated A
- Traditional Floor Plan
- Attic
About This Home
As of April 2025Under contract. Open House is canceled. Welcome to 13144 Madonna Lane AND PREPARE TO BE IMPRESSED BY THE UPDATES THAT HAVE TRANSFORMED THIS HOUSE INTO A STUNNING HOME! It is in one of Fairfax's most sought-after neighborhoods, Greenbriar, and in the Chantilly High School pyramid. Fabulous home is situated on almost a quarter acre lot, with beautiful landscaping and curb appeal. This well maintained and ideal 4-bedroom Colonial has an impressive kitchen and breakfast area, light-filled family room, stylish dining room and convenient home office. Sliding door leads to the spacious backyard and patio surrounded by trees, where you will love to relax or entertain guests. The upper level bedrooms are all generously sized. The primary bedroom with walk-in closet, has a recently renovated bathroom with shower (2018). Many updates include roof and gutters (2016), windows (2004), driveway and walkway to front door (2020), insulated garage doors and openers (2018), water heater (2020), kitchen appliances (2019 & 2021), entire interior painted (2025), all new LVP flooring on main level and carpet on upper level (2025), kitchen update (2025) includes new quartz counters, sink and faucet and upper hall full bathroom update (2025). There is NO HOA in the Greenbriar neighborhood. Enjoy the fantastic and close-by amenities including community pool, tennis courts, tot lot and walking paths. Great shopping nearby including Wegmans and many fantastic restaurants. Convenient access to Rt. 50, Rt. 66, Fairfax County Parkway and other major roadways. You'll love making this exceptional home your own!
Home Details
Home Type
- Single Family
Est. Annual Taxes
- $8,036
Year Built
- Built in 1970
Lot Details
- 10,399 Sq Ft Lot
- Partially Fenced Property
- Private Lot
- Property is in very good condition
- Property is zoned 131
Parking
- 2 Car Attached Garage
- 2 Driveway Spaces
- Parking Storage or Cabinetry
- Front Facing Garage
- Garage Door Opener
- On-Street Parking
Home Design
- Colonial Architecture
- Brick Exterior Construction
- Slab Foundation
- Vinyl Siding
Interior Spaces
- 1,959 Sq Ft Home
- Property has 2 Levels
- Traditional Floor Plan
- Ceiling Fan
- Formal Dining Room
- Garden Views
- Attic
Kitchen
- Breakfast Area or Nook
- Eat-In Kitchen
- Built-In Oven
- Cooktop
- Built-In Microwave
- Dishwasher
Bedrooms and Bathrooms
- 4 Bedrooms
- Walk-in Shower
Laundry
- Laundry on main level
- Dryer
- Washer
Outdoor Features
- Patio
- Outdoor Grill
Schools
- Greenbriar West Elementary School
- Rocky Run Middle School
- Chantilly High School
Utilities
- Central Heating and Cooling System
- Air Filtration System
- Humidifier
- Vented Exhaust Fan
- Programmable Thermostat
- Natural Gas Water Heater
Community Details
- No Home Owners Association
- Greenbriar Subdivision, Georgetown Floorplan
Listing and Financial Details
- Tax Lot 14
- Assessor Parcel Number 0453 02560014
Map
Home Values in the Area
Average Home Value in this Area
Property History
| Date | Event | Price | Change | Sq Ft Price |
|---|---|---|---|---|
| 04/18/2025 04/18/25 | Sold | $785,000 | -1.3% | $401 / Sq Ft |
| 03/22/2025 03/22/25 | Pending | -- | -- | -- |
| 03/07/2025 03/07/25 | For Sale | $795,000 | 0.0% | $406 / Sq Ft |
| 02/11/2025 02/11/25 | Price Changed | $795,000 | -- | $406 / Sq Ft |
Tax History
| Year | Tax Paid | Tax Assessment Tax Assessment Total Assessment is a certain percentage of the fair market value that is determined by local assessors to be the total taxable value of land and additions on the property. | Land | Improvement |
|---|---|---|---|---|
| 2024 | $7,439 | $642,140 | $260,000 | $382,140 |
| 2023 | $7,247 | $642,140 | $260,000 | $382,140 |
| 2022 | $6,890 | $602,520 | $240,000 | $362,520 |
| 2021 | $6,280 | $535,150 | $215,000 | $320,150 |
| 2020 | $5,795 | $489,670 | $205,000 | $284,670 |
| 2019 | $5,732 | $484,350 | $205,000 | $279,350 |
| 2018 | $5,487 | $477,110 | $201,000 | $276,110 |
| 2017 | $5,270 | $453,960 | $191,000 | $262,960 |
| 2016 | $2,550 | $440,300 | $185,000 | $255,300 |
| 2015 | $5,002 | $448,200 | $185,000 | $263,200 |
| 2014 | $4,863 | $436,750 | $180,000 | $256,750 |
Mortgage History
| Date | Status | Loan Amount | Loan Type |
|---|---|---|---|
| Closed | $212,000 | New Conventional | |
| Closed | $150,000 | New Conventional |
Deed History
| Date | Type | Sale Price | Title Company |
|---|---|---|---|
| Interfamily Deed Transfer | -- | None Available |
Similar Homes in Fairfax, VA
Source: Bright MLS
MLS Number: VAFX2216510
APN: 0453-02560014
- 4717 Rippling Pond Dr
- 13302 Point Pleasant Dr
- 13129 Pennypacker Ln
- 4699 Red Admiral Way Unit 143
- 4405 Fair Stone Dr Unit 105
- 4212 Majestic Ln
- 4211 Middle Ridge Dr
- 13085 Autumn Woods Way Unit 301
- 4401 Sedgehurst Dr Unit 204
- 4542 Superior Square
- 4406 Tulip Tree Ct
- 4211 Maintree Ct
- 4527 Superior Square
- 13418 Point Pleasant Dr
- 4604 Superior Square
- 4201 Marble Ln
- 4214 Plaza Ln
- 13219 Pleasantview Ln
- 4716 Cochran Place
- 4129 Meadow Hill Ln
