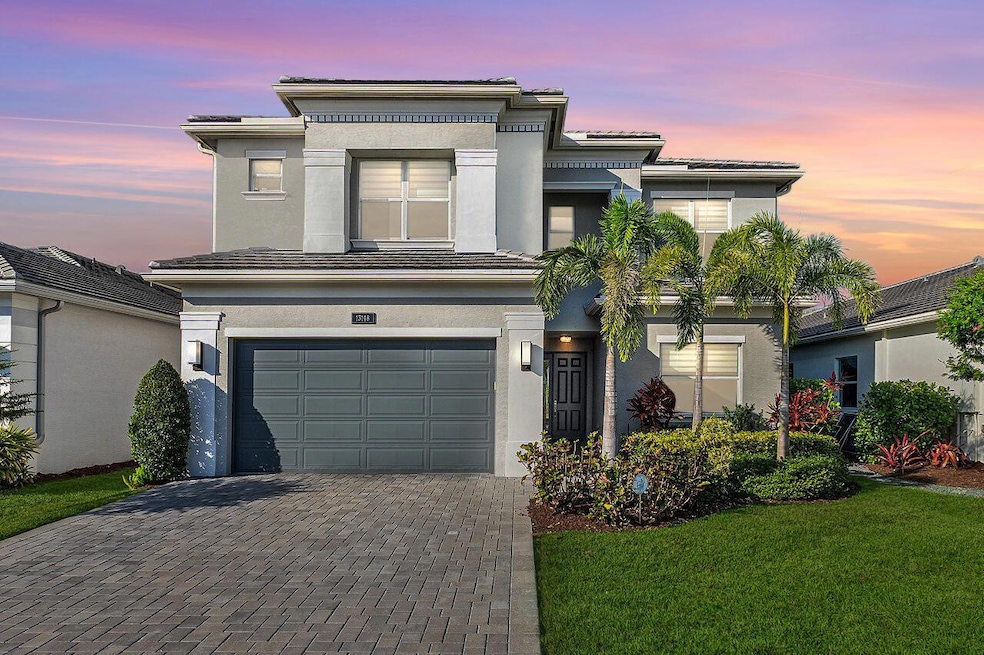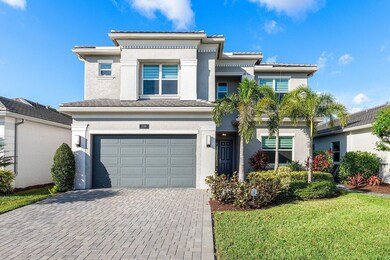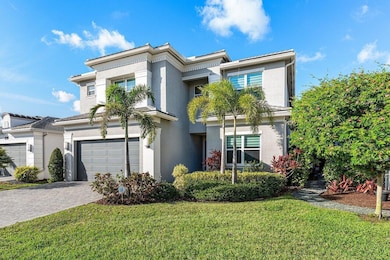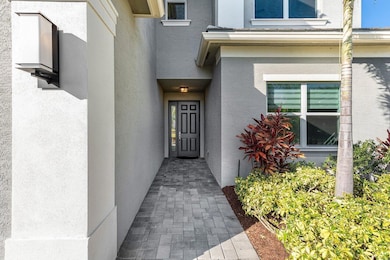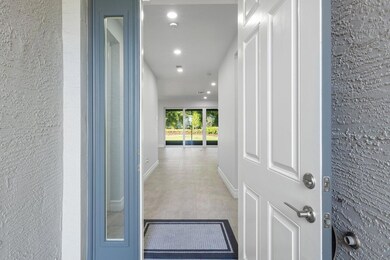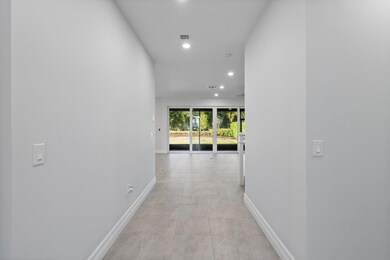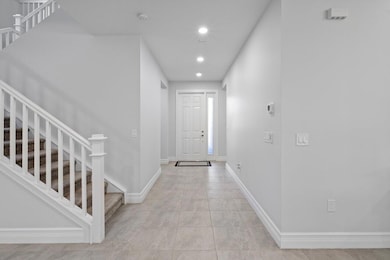
13148 Whistler Mountain Rd Delray Beach, FL 33446
Kings Point NeighborhoodEstimated payment $9,400/month
Highlights
- Water Views
- Gated with Attendant
- Clubhouse
- Spanish River Community High School Rated A+
- 6,573 Sq Ft lot
- Loft
About This Home
Welcome Home! This extraordinary residence is one of a kind. Built in 2021, it offers modern elegance & an unparalleled lifestyle. Featuring 6 spacious bedrooms + a versatile loft, this home boasts a fantastic open layout, premium upgrades throughout, & a 2-car extended garage. Designed for both comfort & luxury, the home showcases impact windows & a stunning, screened-in covered patio--perfect for entertaining or unwinding while overlooking the expansive, lushly landscaped backyard. The kitchen is adorned with sleek quartz countertops, adding both style & functionality. Nestled in the sought-after resort-style community of Polo Trace, you'll enjoy amenities just steps away, including pristine pools, pickleball & tennis courts, a fitness center, a full-service restaurant, + much more!
Home Details
Home Type
- Single Family
Est. Annual Taxes
- $12,872
Year Built
- Built in 2021
Lot Details
- 6,573 Sq Ft Lot
- Fenced
- Sprinkler System
- Property is zoned PUD
HOA Fees
- $667 Monthly HOA Fees
Parking
- 2 Car Attached Garage
- Garage Door Opener
- Driveway
Property Views
- Water
- Garden
Interior Spaces
- 3,477 Sq Ft Home
- 2-Story Property
- Built-In Features
- Skylights
- Great Room
- Formal Dining Room
- Loft
- Impact Glass
Kitchen
- Eat-In Kitchen
- Electric Range
- Microwave
- Dishwasher
- Disposal
Flooring
- Carpet
- Tile
Bedrooms and Bathrooms
- 6 Bedrooms
- Split Bedroom Floorplan
- Closet Cabinetry
- Walk-In Closet
- 5 Full Bathrooms
- Dual Sinks
- Separate Shower in Primary Bathroom
Laundry
- Laundry Room
- Dryer
- Washer
Outdoor Features
- Patio
Schools
- Hagen Road Elementary School
- Carver; G.W. Middle School
- Spanish River Community High School
Utilities
- Central Heating and Cooling System
- Electric Water Heater
- Cable TV Available
Listing and Financial Details
- Assessor Parcel Number 00424609260003100
Community Details
Overview
- Association fees include management, common areas, ground maintenance, recreation facilities, security, trash
- Polo Trace Subdivision
Amenities
- Clubhouse
- Game Room
Recreation
- Tennis Courts
- Community Basketball Court
- Pickleball Courts
- Bocce Ball Court
- Community Spa
Security
- Gated with Attendant
Map
Home Values in the Area
Average Home Value in this Area
Tax History
| Year | Tax Paid | Tax Assessment Tax Assessment Total Assessment is a certain percentage of the fair market value that is determined by local assessors to be the total taxable value of land and additions on the property. | Land | Improvement |
|---|---|---|---|---|
| 2024 | $12,872 | $803,496 | -- | -- |
| 2023 | $12,584 | $780,093 | $0 | $0 |
| 2022 | $12,503 | $757,372 | $0 | $0 |
| 2021 | $1,715 | $108,000 | $108,000 | $0 |
| 2020 | $1,453 | $80,000 | $80,000 | $0 |
Property History
| Date | Event | Price | Change | Sq Ft Price |
|---|---|---|---|---|
| 04/01/2025 04/01/25 | Price Changed | $1,375,000 | -1.8% | $395 / Sq Ft |
| 02/11/2025 02/11/25 | For Sale | $1,400,000 | -- | $403 / Sq Ft |
Similar Homes in Delray Beach, FL
Source: BeachesMLS
MLS Number: R11061464
APN: 00-42-46-09-26-000-3100
- 183 Seville H Unit 183
- 177 Seville H
- 154 Seville G
- 287 Seville Unit L
- 13148 Whistler Mountain Rd
- 173 Seville H Unit H
- 254 Seville K
- 169 Seville H
- 245 Seville K Unit 2450
- 126 Seville E Unit 126 E
- 247 Seville K
- 132 Seville E Unit 1320
- 274 Seville L
- 282 Seville L
- 220 Seville J
- 102 Seville D
- 100 Seville D Unit D
- 116 Seville D
- 348 Seville O
- 24 Waterford D Unit A
