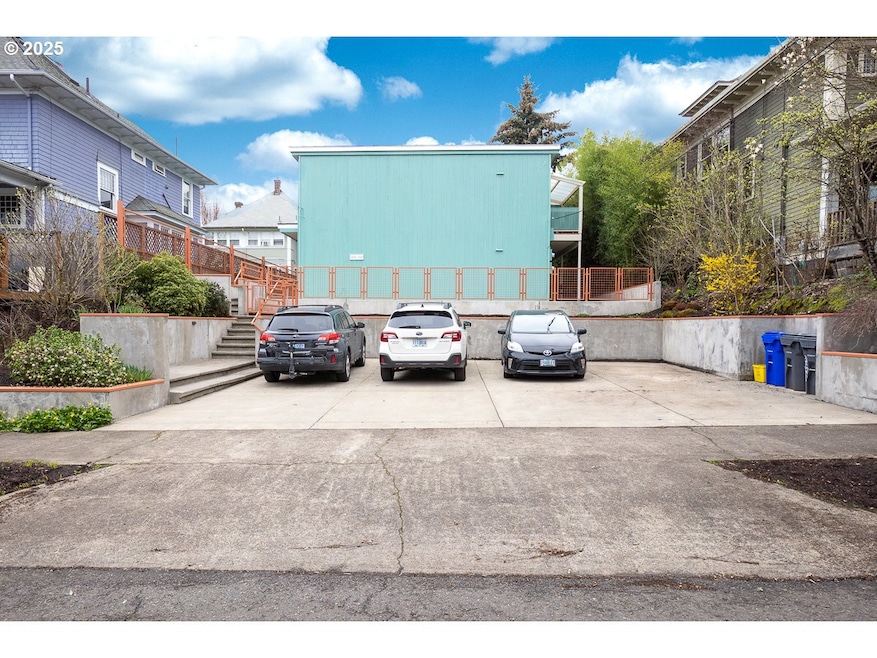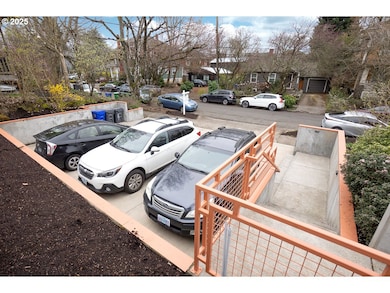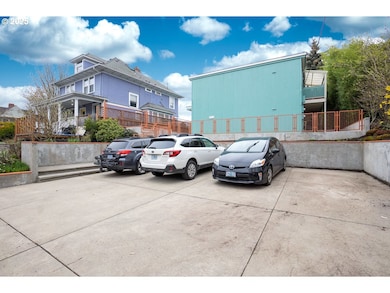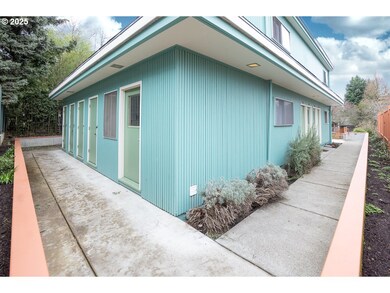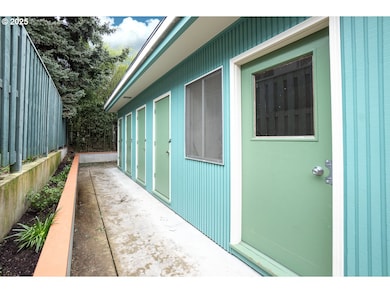1315-1321 SE Main St Portland, OR 97214
Buckman NeighborhoodEstimated payment $5,752/month
Highlights
- Private Lot
- No HOA
- Wood Siding
- Cleveland High School Rated A-
- Zoned Heating
About This Home
Tucked away in a quiet residential pocket of lower Hawthorne, this charming mid-60s four-plex offers a peaceful retreat in the heart of one of Portland’s most vibrant neighborhoods. Each one-bedroom apartment features 685 square feet of living space with beautiful wood floors and a thoughtfully designed layout. Private outdoor spaces include a first-floor deck or a second-floor balcony, both screened by lush, mature bamboo for added privacy. The kitchen is fully equipped with a full-sized stove, refrigerator, dishwasher, and garbage disposal, while generous closet and cabinet space, along with a charming built-in room divider and display shelf, enhance functionality and character. The bathroom showcases vintage tile and a full-sized tub, adding to the home’s classic appeal. Residents enjoy convenient on-site laundry facilities, a large additional storage unit for each apartment, and off-street parking. A shared community patio serves as a welcoming space for social gatherings and gardening. Ideally situated within walking distance of New Seasons, Market of Choice, and Safeway, this central location offers easy access to downtown and major highways, blending residential tranquility with the energy of the Hawthorne District.
Property Details
Home Type
- Multi-Family
Est. Annual Taxes
- $8,858
Year Built
- Built in 1964
Lot Details
- 5,227 Sq Ft Lot
- Private Lot
- Level Lot
Home Design
- Flat Roof Shape
- Wood Siding
- Block Exterior
- Concrete Perimeter Foundation
Interior Spaces
- 2,900 Sq Ft Home
- 2-Story Property
Parking
- 4 Parking Spaces
- Driveway
Schools
- Buckman Elementary School
- Hosford Middle School
- Cleveland High School
Utilities
- No Cooling
- Zoned Heating
- Radiant Heating System
- Electric Water Heater
Listing and Financial Details
- Assessor Parcel Number R176965
Community Details
Overview
- No Home Owners Association
- 4 Units
Building Details
- Gross Income $71,160
Map
Home Values in the Area
Average Home Value in this Area
Tax History
| Year | Tax Paid | Tax Assessment Tax Assessment Total Assessment is a certain percentage of the fair market value that is determined by local assessors to be the total taxable value of land and additions on the property. | Land | Improvement |
|---|---|---|---|---|
| 2023 | $8,858 | $321,420 | $0 | $0 |
| 2022 | $8,333 | $312,060 | $0 | $0 |
| 2021 | $8,192 | $302,980 | $0 | $0 |
| 2020 | $7,515 | $294,160 | $0 | $0 |
| 2019 | $7,239 | $285,600 | $0 | $0 |
| 2018 | $7,026 | $277,290 | $0 | $0 |
| 2017 | $6,734 | $269,220 | $0 | $0 |
| 2016 | $6,163 | $261,380 | $0 | $0 |
| 2015 | $6,001 | $253,770 | $0 | $0 |
| 2014 | $5,910 | $246,380 | $0 | $0 |
Property History
| Date | Event | Price | Change | Sq Ft Price |
|---|---|---|---|---|
| 03/21/2025 03/21/25 | Price Changed | $900,000 | +1.2% | $310 / Sq Ft |
| 03/21/2025 03/21/25 | For Sale | $889,000 | -- | $307 / Sq Ft |
Deed History
| Date | Type | Sale Price | Title Company |
|---|---|---|---|
| Bargain Sale Deed | -- | None Listed On Document | |
| Warranty Deed | -- | First American Title Insuran | |
| Bargain Sale Deed | -- | None Available | |
| Warranty Deed | $204,500 | Pacific Nw Title |
Mortgage History
| Date | Status | Loan Amount | Loan Type |
|---|---|---|---|
| Previous Owner | $417,000 | New Conventional | |
| Previous Owner | $255,500 | New Conventional | |
| Previous Owner | $250,000 | Unknown | |
| Previous Owner | $235,000 | Negative Amortization |
Source: Regional Multiple Listing Service (RMLS)
MLS Number: 785780119
APN: R176965
- 1315-1321 SE Main St
- 1529 SE Hawthorne Blvd Unit 1
- 1529 SE Hawthorne Blvd Unit 105
- 1529 SE Hawthorne Blvd Unit 103
- 948 SE 14th Ave
- 1035 SE 16th Ave
- 1612 SE Ladd Ave
- 1644 SE Ladd Ave
- 1114 SE Clay St
- 1617 SE 12th Ave
- 1609 SE 16th Ave
- 1805 SE Madison St Unit 301
- 1805 SE Madison St Unit 304
- 819 SE 16th Ave
- 1727 SE Ladd Ave
- 1836 SE Mulberry Ave
- 1536 SE Poplar Ave
- 1415 SE Alder St
- 1918 SE Ladd Ave
- 1926 SE 12th Ave Unit 1926
