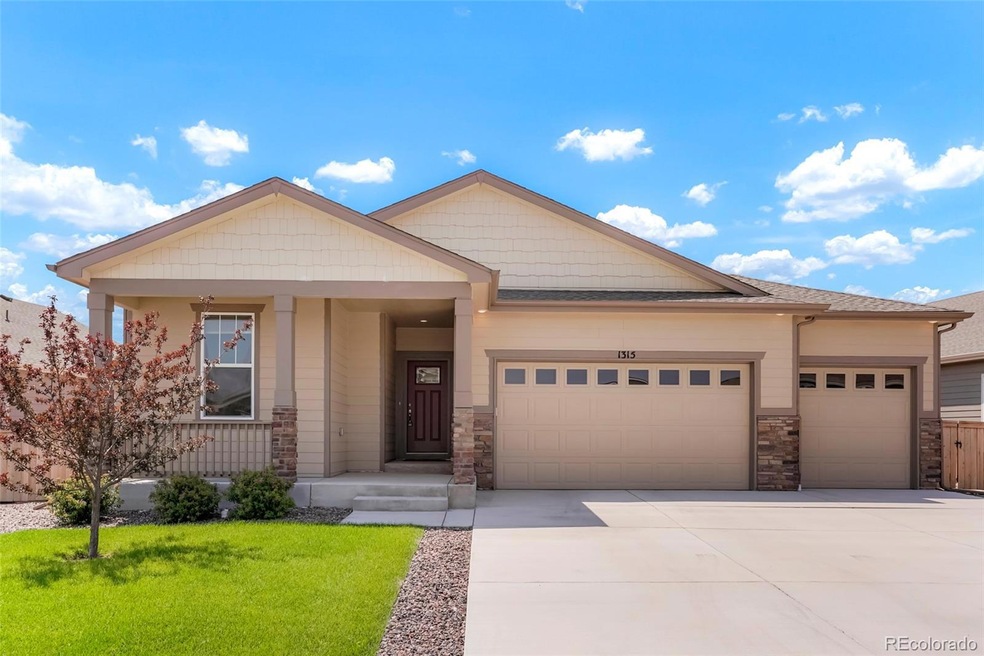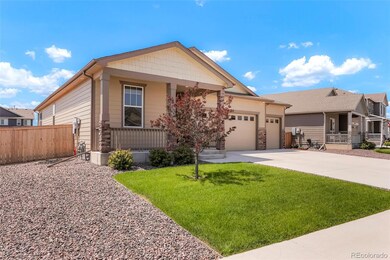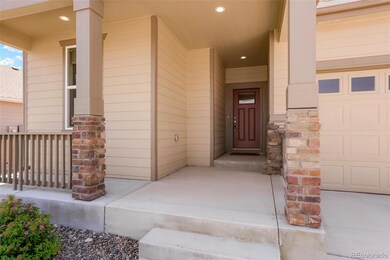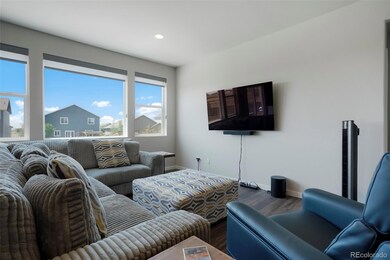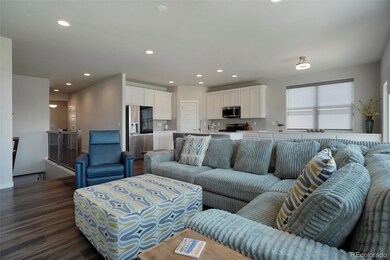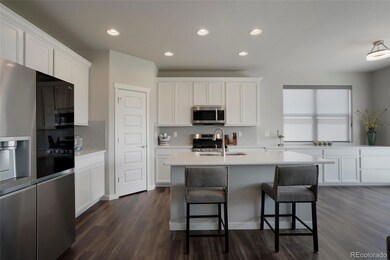
1315 Copeland Falls Rd Severance, CO 80550
Highlights
- Located in a master-planned community
- Open Floorplan
- Bonus Room
- Primary Bedroom Suite
- Contemporary Architecture
- High Ceiling
About This Home
As of December 2024Seller to pay up to $5,000 in Buyer Concessions. What a stunning home that's move in ready! A remarkably clean and well maintained home both inside and out! This home, the “Galveston" model, includes a sprawling ranch design with 3 bedroom on the main level! Inside boasts an array of upgrades for functionality and comfort! As you enter this home, you are greeted with openness and airiness with neutral interior paint and beautiful dark LVP Wood Plank floors. These LVP floors ensure the esthetics of beauty and the connivence of low maintenance. A gorgeous white kitchen with extended Quartz counters and cabinetry for extra storage paired with a sizeable kitchen island and eat-in breakfast bar. A large great room opens up to kitchen and dining room creating a perfect space for entertaining! A spacious Primary Bedroom with an open ensuite including 3/4 walk-in glass enclosed shower and massive walk-in closet with custom shelving! Additionally found on the main level includes 2 bedrooms with modern ceiling fan fixtures and an abundance of natural light. The dining room provides direct access to expansive back yard with an extended concrete patio, perfect for entertaining and space for endless possibilities. With beautifully simplistic landscape and concrete curving, this yard is ready for you to add your finishing touches! The basement boasts a mammoth size bonus/flex space with built in cabinetry and quartz counters perfect for storage and entertaining! A fourth large bedroom with a walk-in closet is perfect for guests or extended family! Near by you’ll find a 3/4 walk-in shower with stunning cabana style vanity. In addition, the basement holds a large unfinished storage room perfect for all your storage needs! With a variety of schools within walking and bike riding distance this home is truly the perfect oasis for all!
Last Agent to Sell the Property
Colorado Flat Fee Realty Inc Brokerage Phone: 720-668-6633 License #40041745
Home Details
Home Type
- Single Family
Est. Annual Taxes
- $5,201
Year Built
- Built in 2022
Lot Details
- 10,382 Sq Ft Lot
- North Facing Home
- Property is Fully Fenced
- Landscaped
- Level Lot
- Front and Back Yard Sprinklers
- Private Yard
Parking
- 3 Car Attached Garage
Home Design
- Contemporary Architecture
- Composition Roof
Interior Spaces
- 1-Story Property
- Open Floorplan
- Sound System
- Built-In Features
- High Ceiling
- Ceiling Fan
- Double Pane Windows
- Window Treatments
- Entrance Foyer
- Great Room
- Bonus Room
Kitchen
- Breakfast Area or Nook
- Eat-In Kitchen
- Range
- Microwave
- Dishwasher
- Kitchen Island
- Quartz Countertops
- Disposal
Flooring
- Carpet
- Vinyl
Bedrooms and Bathrooms
- 4 Bedrooms | 3 Main Level Bedrooms
- Primary Bedroom Suite
- Walk-In Closet
Laundry
- Laundry Room
- Dryer
- Washer
Finished Basement
- Basement Fills Entire Space Under The House
- Interior Basement Entry
- Bedroom in Basement
- Stubbed For A Bathroom
- 1 Bedroom in Basement
Home Security
- Carbon Monoxide Detectors
- Fire and Smoke Detector
Outdoor Features
- Covered patio or porch
Schools
- Range View Elementary School
- Severance Middle School
- Severance High School
Utilities
- Forced Air Heating and Cooling System
- Heating System Uses Natural Gas
- Phone Available
- Cable TV Available
Community Details
- No Home Owners Association
- Built by Horizon View Homes
- Hidden Valley Subdivision, Galveston Floorplan
- Located in a master-planned community
Listing and Financial Details
- Exclusions: Personal possessions, Basement Kegarator, Mini Freezer.
- Assessor Parcel Number R8962069
Map
Home Values in the Area
Average Home Value in this Area
Property History
| Date | Event | Price | Change | Sq Ft Price |
|---|---|---|---|---|
| 12/18/2024 12/18/24 | Sold | $615,000 | -1.6% | $213 / Sq Ft |
| 11/17/2024 11/17/24 | Pending | -- | -- | -- |
| 11/04/2024 11/04/24 | Price Changed | $624,999 | -0.8% | $217 / Sq Ft |
| 09/19/2024 09/19/24 | Price Changed | $629,999 | -3.1% | $219 / Sq Ft |
| 08/03/2024 08/03/24 | For Sale | $649,900 | -- | $225 / Sq Ft |
Tax History
| Year | Tax Paid | Tax Assessment Tax Assessment Total Assessment is a certain percentage of the fair market value that is determined by local assessors to be the total taxable value of land and additions on the property. | Land | Improvement |
|---|---|---|---|---|
| 2024 | $5,201 | $40,080 | $6,370 | $33,710 |
| 2023 | $5,201 | $35,950 | $6,430 | $29,520 |
| 2022 | $1,080 | $6,580 | $6,580 | $29,520 |
| 2021 | $978 | $6,380 | $6,380 | $0 |
| 2020 | $248 | $1,660 | $1,660 | $0 |
| 2019 | $10 | $70 | $70 | $0 |
Mortgage History
| Date | Status | Loan Amount | Loan Type |
|---|---|---|---|
| Open | $300,000 | New Conventional | |
| Previous Owner | $398,000 | New Conventional |
Deed History
| Date | Type | Sale Price | Title Company |
|---|---|---|---|
| Warranty Deed | $615,000 | Land Title Guarantee | |
| Special Warranty Deed | $548,595 | Stewart Title |
Similar Homes in Severance, CO
Source: REcolorado®
MLS Number: 8930908
APN: R8962069
- 1231 Lily Mountain Rd
- 990 Cascade Falls St
- 999 Cascade Falls St
- 989 Cascade Falls St
- 978 Cascade Falls St
- 983 Cascade Falls St
- 979 Cascade Falls St
- 974 Cascade Falls St
- 1133 Thunder Pass Rd
- 1022 Odessa Lake Rd
- 977 Cascade Falls St
- 970 Cascade Falls St
- 1032 Odessa Lake Rd
- 1462 Moraine Valley Dr
- 1034 Odessa Lake Rd
- 973 Cascade Falls St
- 971 Cascade Falls St
- 1746 Avery Plaza St
- 1025 Odessa Lake Rd
- 1515 Cirque Valley Ln
