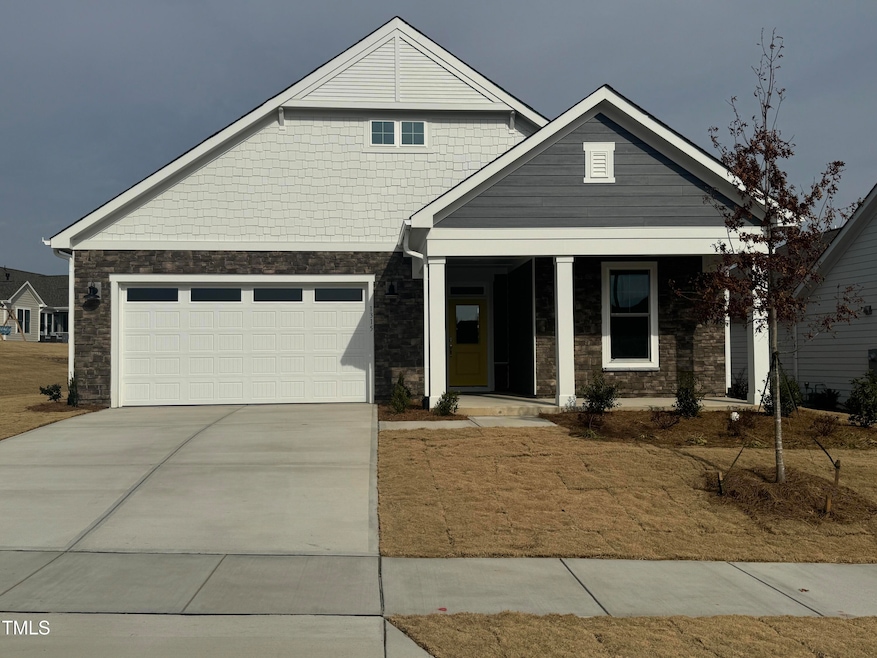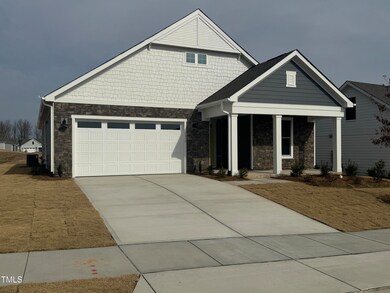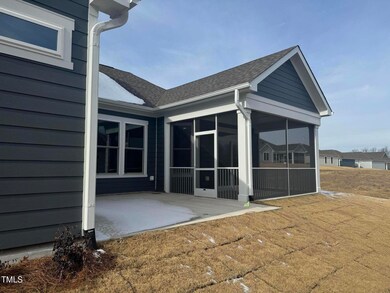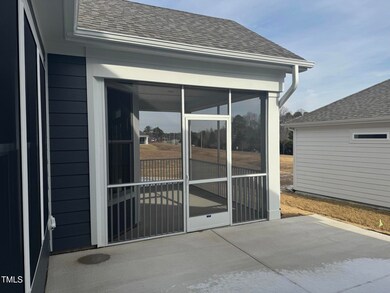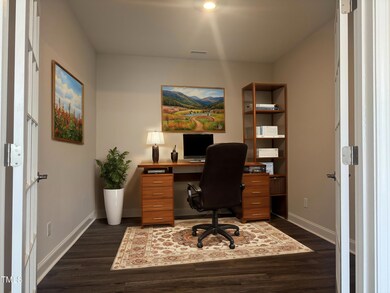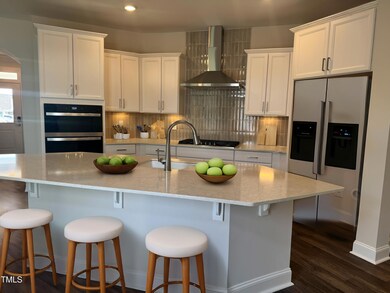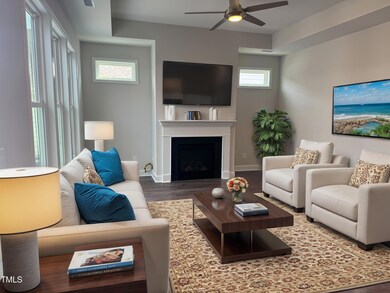
PENDING
NEW CONSTRUCTION
1315 Fuquay Varina, NC 27526
Fuquay-Varina NeighborhoodEstimated payment $3,438/month
Total Views
557
2
Beds
2
Baths
1,780
Sq Ft
$281
Price per Sq Ft
Highlights
- New Construction
- Covered patio or porch
- Double Vanity
- Den
- 2 Car Attached Garage
- Cooling System Powered By Gas
About This Home
Single-level living in this gorgeous Portico Plan. This 2 bed 2 bath 1780 sqft home features an open and inviting floor plan perfect for entertaining.
Separate study with french doors is perfect for an in-home office or craft room. Primary suite features extended sitting room, a large primary bath with zero entry shower. A large courtyard patio make enjoy the outdoors even better![Portico]
Home Details
Home Type
- Single Family
Year Built
- Built in 2024 | New Construction
Lot Details
- 8,059 Sq Ft Lot
- Landscaped
HOA Fees
- $147 Monthly HOA Fees
Parking
- 2 Car Attached Garage
Home Design
- Home is estimated to be completed on 1/6/25
- Bungalow
- Slab Foundation
- Frame Construction
- Architectural Shingle Roof
- Cement Siding
Interior Spaces
- 1,780 Sq Ft Home
- 1-Story Property
- Smooth Ceilings
- Family Room
- Dining Room
- Den
- Luxury Vinyl Tile Flooring
- Pull Down Stairs to Attic
Kitchen
- Built-In Oven
- Cooktop
- Dishwasher
- Smart Appliances
- Disposal
Bedrooms and Bathrooms
- 2 Bedrooms
- 2 Full Bathrooms
- Double Vanity
Laundry
- Laundry Room
- Laundry on main level
Home Security
- Smart Thermostat
- Carbon Monoxide Detectors
- Fire and Smoke Detector
Accessible Home Design
- Accessible Full Bathroom
- Accessible Bedroom
Eco-Friendly Details
- Energy-Efficient Lighting
- Energy-Efficient Thermostat
- Smart Irrigation
Outdoor Features
- Covered patio or porch
- Rain Gutters
Schools
- South Lakes Elementary School
- Fuquay Varina Middle School
- Willow Spring High School
Utilities
- Cooling System Powered By Gas
- Central Air
- Heating System Uses Natural Gas
- Phone Available
- Cable TV Available
Community Details
Overview
- Association fees include ground maintenance
- Aam Association
- Built by McKee Homes
- Highridge Subdivision, Portico Floorplan
- Maintained Community
Recreation
- Park
- Dog Park
Map
Create a Home Valuation Report for This Property
The Home Valuation Report is an in-depth analysis detailing your home's value as well as a comparison with similar homes in the area
Home Values in the Area
Average Home Value in this Area
Property History
| Date | Event | Price | Change | Sq Ft Price |
|---|---|---|---|---|
| 02/20/2025 02/20/25 | Pending | -- | -- | -- |
| 01/31/2025 01/31/25 | For Sale | $499,990 | -- | $281 / Sq Ft |
Source: Doorify MLS
Similar Homes in the area
Source: Doorify MLS
MLS Number: 10073932
Nearby Homes
- 1315
- 1230 Linkwood Homesite 44
- 1217 Linkwood Way
- 1724 Red Elm Lane Homesite 76
- 1206 Linkwood Way
- 1727 Pinecliff Ct
- 4017 Olde Waverly Way
- 7800 Twin Pines Way
- 1630 Garden Park Cir
- 1626 Garden Park Cir
- 1622 Garden Park Cir
- 1016 Matterhorn Dr
- 1614 Garden Park Cir
- 1610 Garden Park Cir
- 1609 Garden Park Cir
- 1606 Garden Park Cir
- 1605 Garden Park Cir
- 1601 Garden Park Cir
- 2404 Del Webb Gardens Dr
- 1808 Angelonia Way
