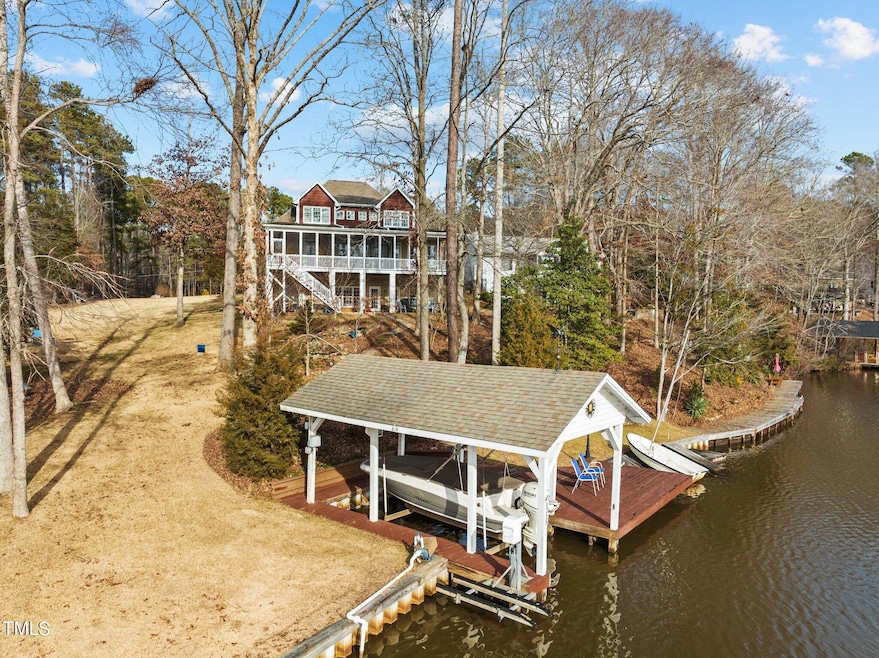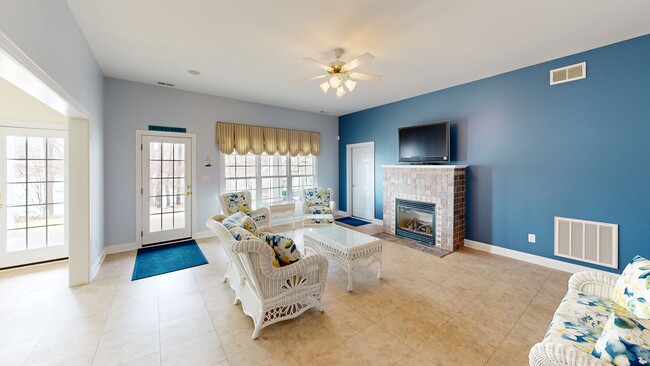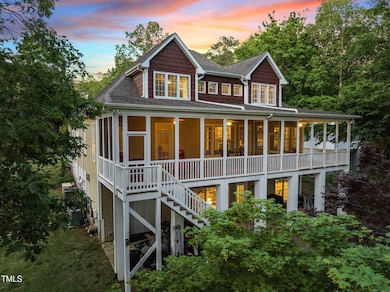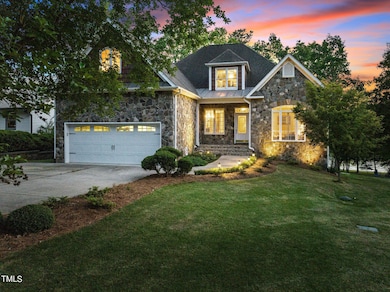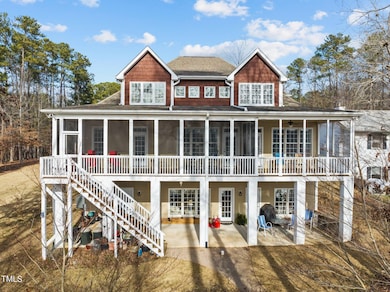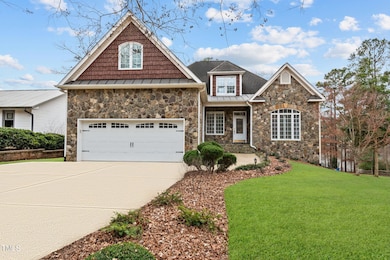
1315 Sagamore Dr Louisburg, NC 27596
Youngsville NeighborhoodEstimated payment $6,084/month
Highlights
- Hot Property
- Deeded Waterfront Access Rights
- Community Beach Access
- Boathouse
- 86 Feet of Waterfront
- Docks
About This Home
Discover the perfect blend of elegance, functionality, and unparalleled main water views in this meticulously maintained Multigenerational Waterfront home. Designed for luxurious lakeside living, this exceptional property offers lush landscaping and an enchanting rolling water Koi Pond, all set within a serene and private setting. Enjoy a relaxing ride on your boat or jet ski right from your own dock! The main level features the Primary Suite, a gorgeous Kitchen and separate Breakfast area, there's a formal Dining Room, a Parlor, and a stunning center room Fireplace open to both the Kitchen and Living Room! The Second level offers two additional Bedrooms, a Full Bathroom, a Home Office, and a massive Bonus/Flex/Playroom! The finished Daylight Walk-out Basement boasts a 2nd Full Kitchen, a Living Room w/ Fireplace, a Flex Room that can be used as a 4th Bedroom, a Full Bathroom, and two unfinished areas for Workshop/Hobby Rooms! All of this in a Gated Lake community with a private Police Department, Community amenities include Boating, Fishing, Beaches, and Two Free memberships to The River 18-hole professional Golf Course.
Home Details
Home Type
- Single Family
Est. Annual Taxes
- $5,578
Year Built
- Built in 2004
Lot Details
- 0.62 Acre Lot
- 86 Feet of Waterfront
- Lake Front
- Property fronts a private road
- Landscaped
- Gentle Sloping Lot
- Cleared Lot
- Partially Wooded Lot
- Private Yard
- Garden
- Back and Front Yard
HOA Fees
- $99 Monthly HOA Fees
Parking
- 2 Car Attached Garage
- Oversized Parking
- Front Facing Garage
- Garage Door Opener
- Private Driveway
- 4 Open Parking Spaces
Property Views
- Lake
- Pond
- Garden
Home Design
- Transitional Architecture
- Traditional Architecture
- Brick or Stone Mason
- Shingle Roof
- Vinyl Siding
- Concrete Perimeter Foundation
- Stone Veneer
- Stone
Interior Spaces
- 3-Story Property
- Central Vacuum
- Plumbed for Central Vacuum
- Wired For Sound
- Built-In Features
- Dry Bar
- Crown Molding
- Tray Ceiling
- Ceiling Fan
- Chandelier
- Double Sided Fireplace
- Fireplace Features Blower Fan
- Gas Log Fireplace
- Stone Fireplace
- Plantation Shutters
- Entrance Foyer
- Family Room
- Living Room with Fireplace
- 2 Fireplaces
- L-Shaped Dining Room
- Breakfast Room
- Home Office
- Bonus Room
- Screened Porch
- Storage
- Unfinished Attic
- Fire and Smoke Detector
Kitchen
- Butlers Pantry
- Double Oven
- Electric Oven
- Free-Standing Gas Range
- Range Hood
- Microwave
- Dishwasher
- Stainless Steel Appliances
- Kitchen Island
- Granite Countertops
- Fireplace in Kitchen
Flooring
- Wood
- Carpet
- Ceramic Tile
Bedrooms and Bathrooms
- 3 Bedrooms
- Primary Bedroom on Main
- Dual Closets
- Walk-In Closet
- In-Law or Guest Suite
- Double Vanity
- Private Water Closet
- Whirlpool Bathtub
- Separate Shower in Primary Bathroom
- Bathtub with Shower
- Walk-in Shower
Laundry
- Laundry Room
- Laundry on main level
- Washer and Dryer
Finished Basement
- Heated Basement
- Walk-Out Basement
- Walk-Up Access
- Interior Basement Entry
- Fireplace in Basement
- Workshop
- Basement Storage
- Natural lighting in basement
Outdoor Features
- Deeded Waterfront Access Rights
- Boat Lift
- Boat Slip
- Boathouse
- Docks
- Pond
- Exterior Lighting
- Rain Gutters
Schools
- Ed Best Elementary School
- Bunn Middle School
- Bunn High School
Horse Facilities and Amenities
- Grass Field
Utilities
- Zoned Heating and Cooling
- Heat Pump System
- Power Generator
- Propane
- Electric Water Heater
- Fuel Tank
- Septic Tank
- Septic System
Listing and Financial Details
- Assessor Parcel Number 020065
Community Details
Overview
- Association fees include road maintenance, storm water maintenance
- First Service Residential Svcs. Association, Phone Number (252) 478-4121
- Lake Royale Subdivision
- Community Lake
Amenities
- Picnic Area
- Restaurant
- Clubhouse
Recreation
- Boating
- Powered Boats Allowed
- Community Beach Access
- Golf Course Community
- Tennis Courts
- Community Basketball Court
- Recreation Facilities
- Shuffleboard Court
- Community Playground
- Community Pool
- Fishing
Security
- Gated with Attendant
Map
Home Values in the Area
Average Home Value in this Area
Tax History
| Year | Tax Paid | Tax Assessment Tax Assessment Total Assessment is a certain percentage of the fair market value that is determined by local assessors to be the total taxable value of land and additions on the property. | Land | Improvement |
|---|---|---|---|---|
| 2024 | $5,779 | $922,880 | $255,310 | $667,570 |
| 2023 | $5,256 | $555,780 | $117,260 | $438,520 |
| 2022 | $5,246 | $555,780 | $117,260 | $438,520 |
| 2021 | $5,210 | $555,780 | $117,260 | $438,520 |
| 2020 | $5,375 | $555,780 | $117,260 | $438,520 |
| 2019 | $5,097 | $555,780 | $117,260 | $438,520 |
| 2018 | $5,080 | $555,780 | $117,260 | $438,520 |
| 2017 | $4,719 | $469,890 | $113,850 | $356,040 |
| 2016 | $4,886 | $469,890 | $113,850 | $356,040 |
| 2015 | $4,911 | $469,890 | $113,850 | $356,040 |
| 2014 | $4,571 | $469,890 | $113,850 | $356,040 |
Property History
| Date | Event | Price | Change | Sq Ft Price |
|---|---|---|---|---|
| 03/06/2025 03/06/25 | For Sale | $989,000 | -- | $180 / Sq Ft |
Deed History
| Date | Type | Sale Price | Title Company |
|---|---|---|---|
| Deed | $55,000 | -- |
Mortgage History
| Date | Status | Loan Amount | Loan Type |
|---|---|---|---|
| Open | $400,000 | Credit Line Revolving | |
| Closed | $188,000 | Unknown | |
| Closed | $0 | Unknown |
About the Listing Agent

-2024 Real Trends Top 1.5% of Realtors Nationwide
-2024 Triangle Real Producers Top 100
-2023 Allen Tate Real Estate Presidents Circle
As one of the founders and the team leader of the Stellar Realty Group of Allen Tate, I love meeting new people and making new friends. I cherish my clients, and I promise to handle their real estate endeavors with the same care, expertise & proficiency that I would use on my own real estate purchase or sale. So many of my clients and I have become
Dan's Other Listings
Source: Doorify MLS
MLS Number: 10080293
APN: 020065
- 1316 Sagamore Dr
- 1591 Sagamore Dr
- 923 Sagamore Dr
- 210 Sagamore Dr
- 1507 Sagamore Dr
- 2002 Sagamore Dr
- 1318 Sagamore Dr
- 373 Sagamore Dr
- 106 Nashua Cove
- 220 Choctaw Dr
- 163 Nashua Dr
- 123 Wichita Way
- 118 Nakoma Dr
- 158 Nakoma Dr
- 108 Nakoma Dr
- 137 Seneca Dr
- 112 Wichita Way
- 148 Oswego Dr
- 139 Oswego Dr
- 1429 Sagamore Dr
