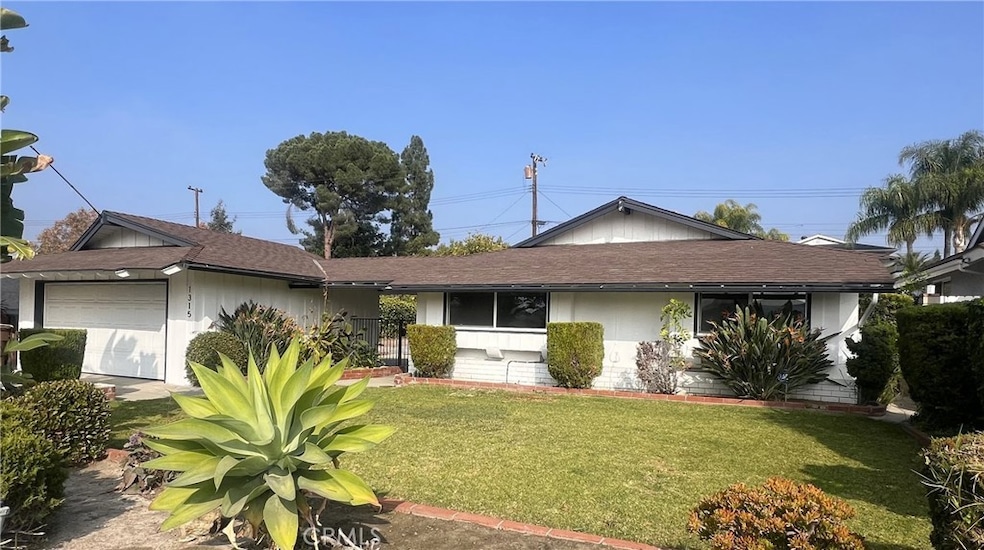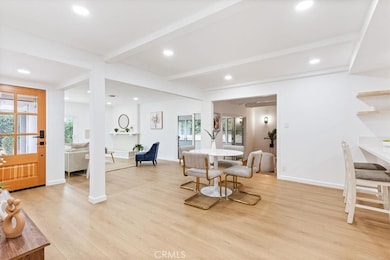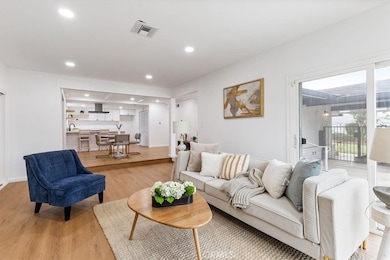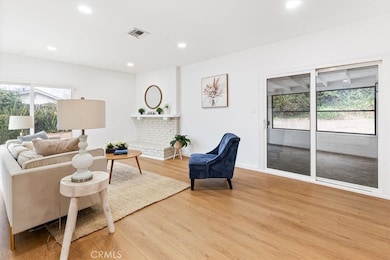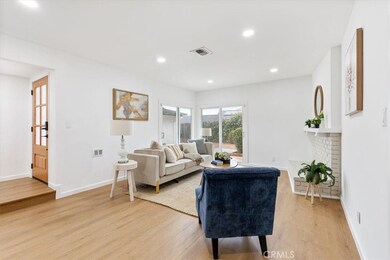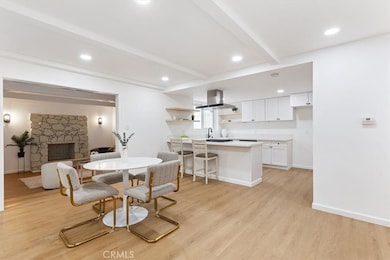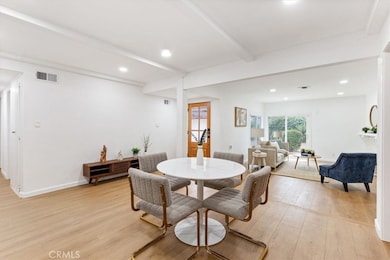
Highlights
- Updated Kitchen
- Open Floorplan
- Quartz Countertops
- Sonora High School Rated A
- Main Floor Bedroom
- Private Yard
About This Home
As of January 2025Situated in the highly desirable south-after Brea and La Habra adjacent, this charming three bedroom, 2 bath bungalow style home is a captivating blend of charm and modern comfort. As you enter through the private gate that will lead you to the wooden French entry door and you are welcomed to an inviting living space that exudes a bright living-dining open concept with multiple glass slider doors. Your eyes will gaze to the remodeled kitchen which offers white shaker cabinets, quartz countertops, wooden shelves and also equipped with range, dishwasher, and soft-close cabinets. The family room showcases a decorative fireplace and vaulted ceilings. The bedrooms are ALL well-lit and spacious. The two bathrooms have been updated with chic cabinetry and fixtures. Additional features include: recessed lighting, HVAC, indoor laundry, an additional backroom that could be used for a sitting area, nursery, playroom, etc. This home is minutes away from Brea Mall and Fullerton where you can enjoy the thriving local scene with trendy boutiques, eateries, and parks. Welcome home...
Home Details
Home Type
- Single Family
Est. Annual Taxes
- $10,280
Year Built
- Built in 1960 | Remodeled
Lot Details
- 8,050 Sq Ft Lot
- Private Yard
- Density is up to 1 Unit/Acre
Parking
- 2 Car Garage
- Parking Available
- Driveway
Home Design
- Shingle Roof
Interior Spaces
- 1,836 Sq Ft Home
- 3-Story Property
- Open Floorplan
- Recessed Lighting
- Family Room with Fireplace
- Living Room with Fireplace
- Storage
- Laundry Room
Kitchen
- Updated Kitchen
- Eat-In Kitchen
- Quartz Countertops
Bedrooms and Bathrooms
- 3 Main Level Bedrooms
- Remodeled Bathroom
- 2 Full Bathrooms
- Bathtub with Shower
Outdoor Features
- Outdoor Storage
Utilities
- Central Air
- Natural Gas Connected
Community Details
- No Home Owners Association
Listing and Financial Details
- Tax Lot 104
- Tax Tract Number 2986
- Assessor Parcel Number 30330328
Map
Home Values in the Area
Average Home Value in this Area
Property History
| Date | Event | Price | Change | Sq Ft Price |
|---|---|---|---|---|
| 01/08/2025 01/08/25 | Sold | $975,000 | +2.6% | $531 / Sq Ft |
| 12/13/2024 12/13/24 | Pending | -- | -- | -- |
| 12/06/2024 12/06/24 | For Sale | $950,000 | +13.1% | $517 / Sq Ft |
| 02/25/2022 02/25/22 | Sold | $840,000 | +5.1% | $552 / Sq Ft |
| 01/19/2022 01/19/22 | Pending | -- | -- | -- |
| 01/10/2022 01/10/22 | For Sale | $799,000 | 0.0% | $525 / Sq Ft |
| 12/18/2015 12/18/15 | Rented | $2,550 | +4.1% | -- |
| 12/03/2015 12/03/15 | For Rent | $2,450 | -- | -- |
Tax History
| Year | Tax Paid | Tax Assessment Tax Assessment Total Assessment is a certain percentage of the fair market value that is determined by local assessors to be the total taxable value of land and additions on the property. | Land | Improvement |
|---|---|---|---|---|
| 2024 | $10,280 | $873,936 | $762,281 | $111,655 |
| 2023 | $10,049 | $856,800 | $747,334 | $109,466 |
| 2022 | $5,600 | $458,762 | $348,358 | $110,404 |
| 2021 | $5,509 | $449,767 | $341,527 | $108,240 |
| 2020 | $5,457 | $445,156 | $338,025 | $107,131 |
| 2019 | $5,307 | $436,428 | $331,397 | $105,031 |
| 2018 | $5,218 | $427,871 | $324,899 | $102,972 |
| 2017 | $5,125 | $419,482 | $318,529 | $100,953 |
| 2016 | $5,004 | $411,257 | $312,283 | $98,974 |
| 2015 | $4,864 | $405,080 | $307,592 | $97,488 |
| 2014 | $4,722 | $397,146 | $301,567 | $95,579 |
Mortgage History
| Date | Status | Loan Amount | Loan Type |
|---|---|---|---|
| Open | $600,000 | New Conventional | |
| Closed | $758,400 | Construction | |
| Previous Owner | $752,000 | New Conventional | |
| Previous Owner | $750,000 | New Conventional |
Deed History
| Date | Type | Sale Price | Title Company |
|---|---|---|---|
| Grant Deed | $975,000 | California Best Title | |
| Grant Deed | $840,000 | Chicago Title | |
| Grant Deed | $380,000 | Chicago Title | |
| Interfamily Deed Transfer | -- | -- |
Similar Homes in the area
Source: California Regional Multiple Listing Service (CRMLS)
MLS Number: PW24239025
APN: 303-303-28
- 1135 Lockhaven Dr
- 1021 N Puente St
- 161 Roscoe St
- 840 Tropicana Way
- 810 Inola Ct
- 1414 W Central Ave Unit 48
- 1414 W Central Ave Unit 50
- 685 View Lake Cir Unit 161
- 900 Vecino St
- 681 View Lake Cir Unit 162
- 410 Juanita St
- 732 Archwood Ave
- 817 Hurst Place
- 521 Juanita St
- 1758 Oldwood Ct
- 605 Crest Lake Cir Unit 230
- 626 Crest Lake Cir Unit 218
- 1366 Fern Lake Ave Unit 114
- 1352 Pleasant Lake Place Unit 102
- 1352 Silver Lake Place Unit 87
