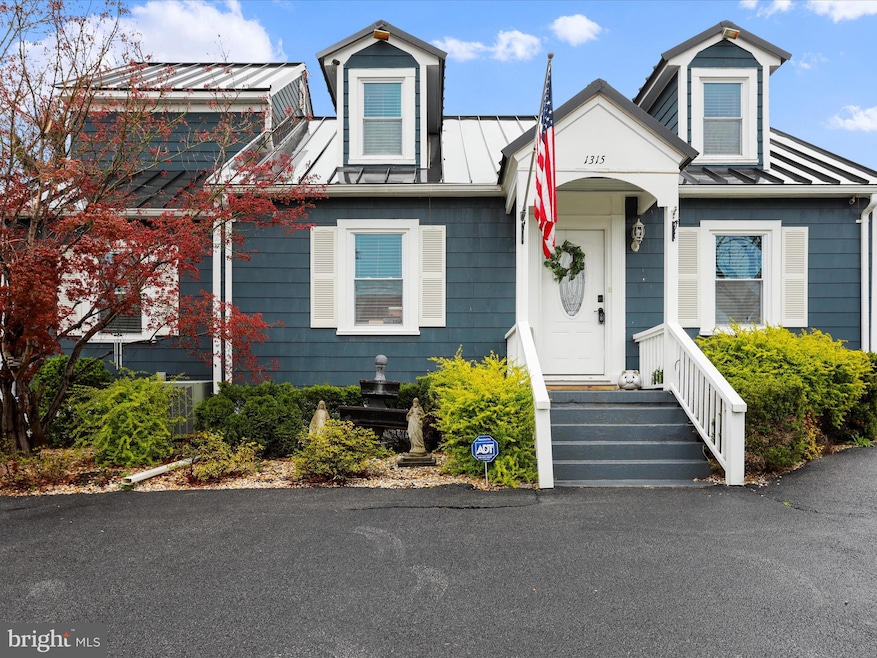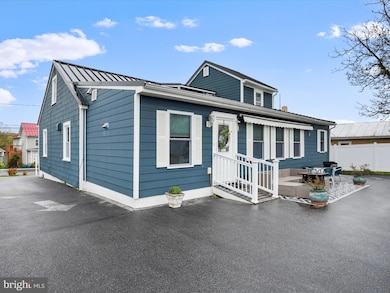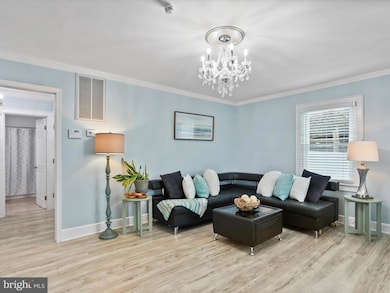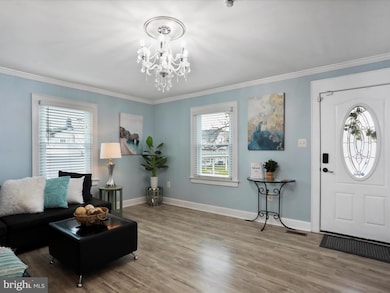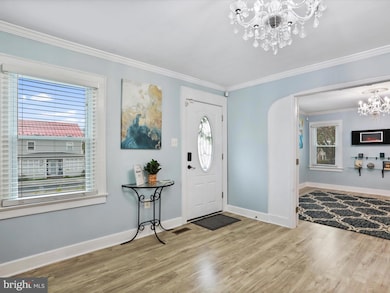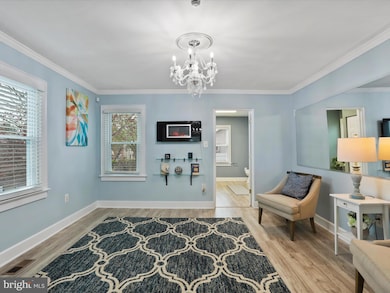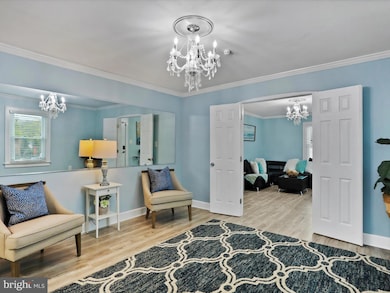
1315 W Washington St Harpers Ferry, WV 25425
Estimated payment $5,068/month
Highlights
- Very Popular Property
- Second Kitchen
- Wood Flooring
- C.W. Shipley Elementary School Rated A-
- Cape Cod Architecture
- 1-minute walk to Bolivar Childrens Park
About This Home
Gorgeous Cape Cod located in the heart of Harpers Ferry, WV! Beautifully renovated in 2025, this multi-use property is zoned for residential or commercial and offers numerous possibilities! The main level boasts a turn key income producing AirBnB commercially or would make a perfect in-law/au-pair suite as it contains an updated full kitchen, Murphy bed, walk in shower, and laundry room with dressing area. For residential use, an added bonus is the large primary bedroom on the main level with a huge updated ensuite bathroom. The potential is unlimited with this property! There is a ramp for handicap accessibility and the best thing - parking!!! There are 9 parking spaces. The main level includes two fully updated kitchens, 2 laundry areas, 3 full baths, formal living and dining room, and flex room. The upper level includes 3 bedrooms half bath, and loft for another bed or TV/gaming room. Two of the upstairs bedrooms contain a shower stall and sink. The metal roof was replaced in 2023, water heater 2025. The property was previously used for many years as a very successful spa and salon with the added AirBnB suite for additional income. The possibilities are truly endless.
Home Details
Home Type
- Single Family
Est. Annual Taxes
- $2,222
Year Built
- Built in 1940
Lot Details
- 0.31 Acre Lot
- Northwest Facing Home
- Privacy Fence
- Vinyl Fence
- Back Yard
- Property is in excellent condition
- Property is zoned RESIDENTIAL/COMMERCIAL
Parking
- 2 Car Detached Garage
- 9 Open Parking Spaces
- Public Parking
- Oversized Parking
- Parking Lot
Home Design
- Cape Cod Architecture
- Block Foundation
- Plaster Walls
- Metal Roof
- Vinyl Siding
- HardiePlank Type
Interior Spaces
- 1,848 Sq Ft Home
- Property has 2 Levels
- Partially Furnished
- Family Room Off Kitchen
- Open Floorplan
- Living Room
- Formal Dining Room
- Fire and Smoke Detector
Kitchen
- Second Kitchen
- Eat-In Kitchen
- Stove
- Built-In Microwave
- Dishwasher
- Kitchen Island
- Upgraded Countertops
- Disposal
Flooring
- Wood
- Luxury Vinyl Plank Tile
Bedrooms and Bathrooms
- En-Suite Primary Bedroom
- En-Suite Bathroom
- In-Law or Guest Suite
- Bathtub with Shower
- Walk-in Shower
Laundry
- Laundry Room
- Laundry on main level
- Dryer
- Washer
Unfinished Basement
- Connecting Stairway
- Interior Basement Entry
- Sump Pump
Schools
- C W Shipley Elementary School
- Harpers Ferry Middle School
- Jefferson High School
Utilities
- Central Air
- Ductless Heating Or Cooling System
- Heat Pump System
- Water Treatment System
- Electric Water Heater
- Water Conditioner is Owned
Additional Features
- Ramp on the main level
- Porch
Community Details
- No Home Owners Association
- Harpers Ferry Subdivision
Listing and Financial Details
- Tax Lot 12
- Assessor Parcel Number 01 2005900000000
Map
Home Values in the Area
Average Home Value in this Area
Tax History
| Year | Tax Paid | Tax Assessment Tax Assessment Total Assessment is a certain percentage of the fair market value that is determined by local assessors to be the total taxable value of land and additions on the property. | Land | Improvement |
|---|---|---|---|---|
| 2024 | $4,444 | $170,800 | $75,300 | $95,500 |
| 2023 | $4,223 | $162,900 | $67,400 | $95,500 |
| 2022 | $4,044 | $150,800 | $67,400 | $83,400 |
| 2021 | $3,399 | $123,700 | $47,600 | $76,100 |
| 2020 | $2,614 | $101,000 | $33,700 | $67,300 |
| 2019 | $2,669 | $101,700 | $33,700 | $68,000 |
| 2018 | $2,655 | $100,100 | $33,700 | $66,400 |
| 2017 | $2,591 | $97,300 | $33,700 | $63,600 |
| 2016 | $2,601 | $98,000 | $33,700 | $64,300 |
| 2015 | $2,298 | $86,000 | $25,700 | $60,300 |
| 2014 | $2,287 | $86,000 | $25,700 | $60,300 |
Property History
| Date | Event | Price | Change | Sq Ft Price |
|---|---|---|---|---|
| 04/12/2025 04/12/25 | For Sale | $875,000 | -- | $473 / Sq Ft |
Deed History
| Date | Type | Sale Price | Title Company |
|---|---|---|---|
| Foreclosure Deed | $165,600 | None Available |
Mortgage History
| Date | Status | Loan Amount | Loan Type |
|---|---|---|---|
| Open | $250,000 | Credit Line Revolving | |
| Closed | $150,000 | Reverse Mortgage Home Equity Conversion Mortgage | |
| Previous Owner | $165,600 | New Conventional |
About the Listing Agent

Licensed in WV, VA, MD and PA, Tara is an experienced Real Estate agent committed to the integrity that EXCEPTIONAL client service/advocacy requires.
As a creative Real Estate Guide Tara saves her clients valuable time and helps them avoid pitfalls as they navigate the paths to finding a home or finding a buyer which supports their goals and highest priorities.
Tara is available for messaging 7 days a week, and welcome your email and texts. It gives her great joy to help a family
Tara's Other Listings
Source: Bright MLS
MLS Number: WVJF2016750
APN: 01-2-00590000
- 1181 W Washington St
- 1179 W Washington St
- 80 Pleasant Hill Rd
- 190 Taylor St
- 86 Primrose Ln
- 293 Union St
- 0 W Ridge St
- 1053 W Washington St
- LOT 13 Putnam St
- 501 Franklin St
- 898 Fillmore St
- 137 Spruce St
- 867 W Washington St
- 116 Spring St
- 675 Cliff St
- 985 Fillmore St
- 316 Fillmore St
- 3607 Chestnut Hill Rd
- 0 Alstadts Hill Rd Unit WVJF2007158
- 10 Cabriolet Ct
